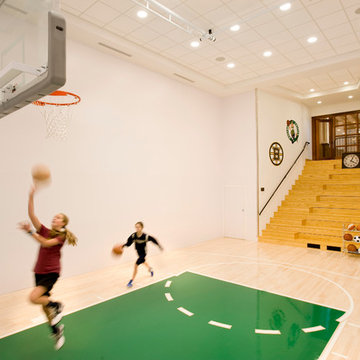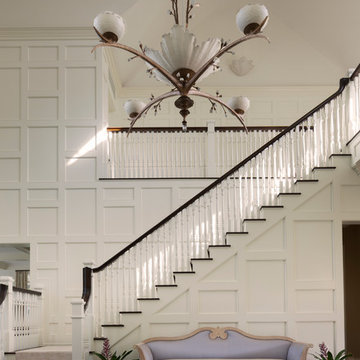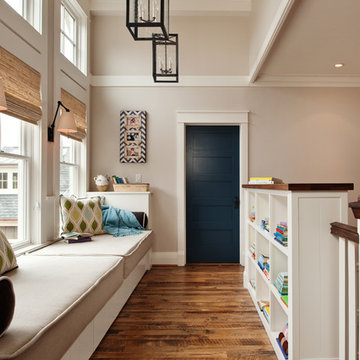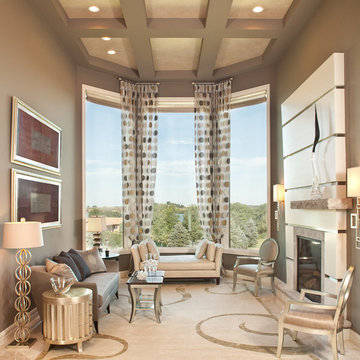1 050 foton på hem
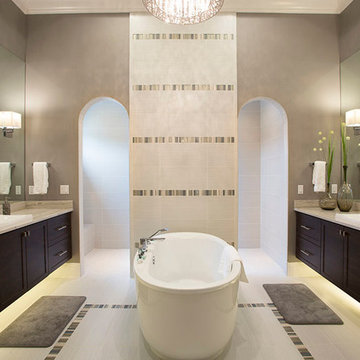
The master bath is filled with contemporary elements that leaves a lasting impression. Floating cabinets with under cabinet lighting, free standing tub, drum chandelier and feature wall all contribute to a sleek and outstanding look.

Inredning av ett lantligt mellanstort brun brunt en-suite badrum, med skåp i mellenmörkt trä, träbänkskiva, ett fristående badkar, vita väggar, mörkt trägolv, ett fristående handfat och släta luckor
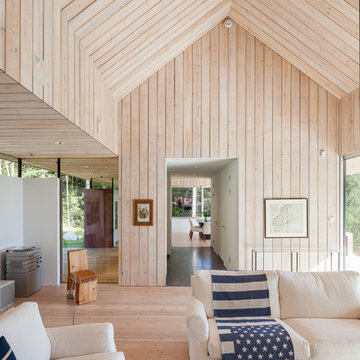
Michael Perlmutter
Minimalistisk inredning av ett stort allrum med öppen planlösning, med ett finrum, ljust trägolv och beige väggar
Minimalistisk inredning av ett stort allrum med öppen planlösning, med ett finrum, ljust trägolv och beige väggar

With inspiration going back to antiquity, the ancient French farmhouse, or the vast bustling kitchen of chateau, our Range Hoods collections vary from the simply elegant to creations of intricate beauty, ranging in scale and style from delicate and understated to grand and majestic.
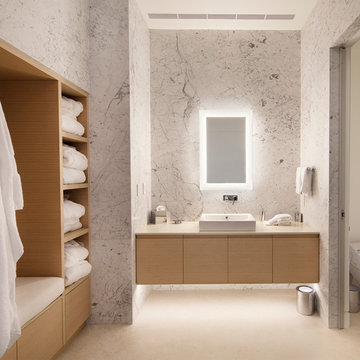
Steve Lerum
Exempel på ett modernt badrum, med ett fristående handfat, släta luckor, skåp i ljust trä, vit kakel och stenhäll
Exempel på ett modernt badrum, med ett fristående handfat, släta luckor, skåp i ljust trä, vit kakel och stenhäll
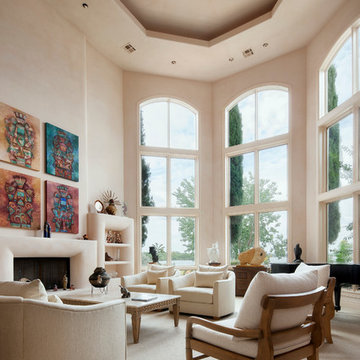
Foto på ett medelhavsstil vardagsrum, med beige väggar, heltäckningsmatta och en standard öppen spis
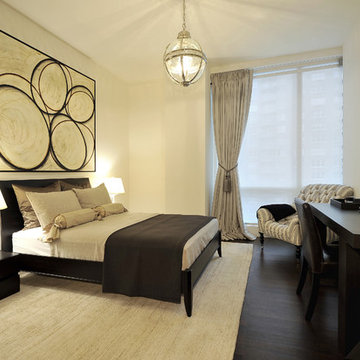
Peter Krupenye Photography
Inspiration för ett mellanstort funkis gästrum, med beige väggar och mörkt trägolv
Inspiration för ett mellanstort funkis gästrum, med beige väggar och mörkt trägolv

John Buchan Homes
Klassisk inredning av ett mellanstort loftrum, med en spiselkrans i sten, vita väggar, mörkt trägolv, en standard öppen spis, en väggmonterad TV och brunt golv
Klassisk inredning av ett mellanstort loftrum, med en spiselkrans i sten, vita väggar, mörkt trägolv, en standard öppen spis, en väggmonterad TV och brunt golv
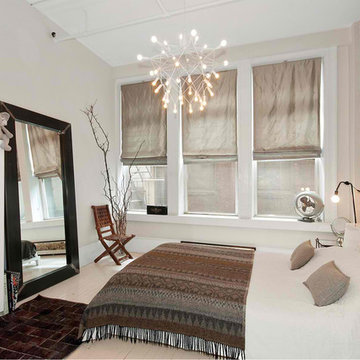
the rear of the open loft was divided and separated off from the main space to great two bedrooms. the dividing wall has a glass transom to allow as much light to travel between the spaces as possible. the master bedroom has an exposed brick wall. in the bedrooms the hardwood floors were painted white for some differentiation.
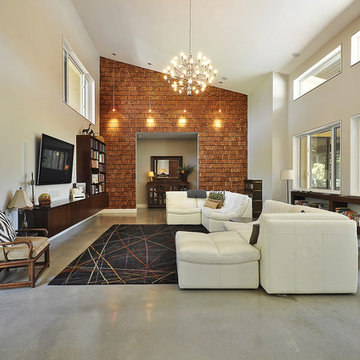
great room. looking from dining. feature wall - cedar post cross-sections.
Photo credit: Allison Cartwright, TwistArt LLC
Inspiration för moderna vardagsrum, med beige väggar och en väggmonterad TV
Inspiration för moderna vardagsrum, med beige väggar och en väggmonterad TV

On the main level of Hearth and Home is a full luxury master suite complete with all the bells and whistles. Access the suite from a quiet hallway vestibule, and you’ll be greeted with plush carpeting, sophisticated textures, and a serene color palette. A large custom designed walk-in closet features adjustable built ins for maximum storage, and details like chevron drawer faces and lit trifold mirrors add a touch of glamour. Getting ready for the day is made easier with a personal coffee and tea nook built for a Keurig machine, so you can get a caffeine fix before leaving the master suite. In the master bathroom, a breathtaking patterned floor tile repeats in the shower niche, complemented by a full-wall vanity with built-in storage. The adjoining tub room showcases a freestanding tub nestled beneath an elegant chandelier.
For more photos of this project visit our website: https://wendyobrienid.com.
Photography by Valve Interactive: https://valveinteractive.com/

Laurie Black Photography:
Perched along the shore of Lake Oswego is this asian influenced contemporary home of custom wood windows and glass. Quantum Classic Series windows, and Lift & Slide and Hinged doors are spectacularly displayed here in Sapele wood.
Generously opening up the lake view are architectural window walls with transoms and out-swing awnings. The windows’ precise horizontal alignment around the perimeter of the home achieves the architect’s desire for crisp, clean lines.
The main entry features a Hinged door flanked by fixed sidelites. Leading out to the Japanese-style garden is another Hinged door set within a common mullion window wall.
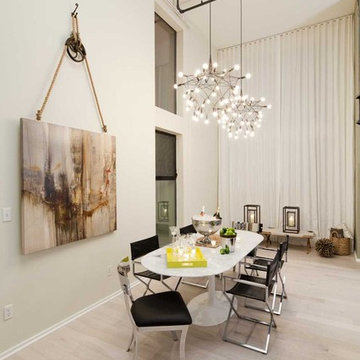
Old marine rope and vintage hardware lever make a for a cool, dramatic way to display a oiled canvas painting. This contrasts playfully with an ultra-modern chandelier and sleek Saarinen table.
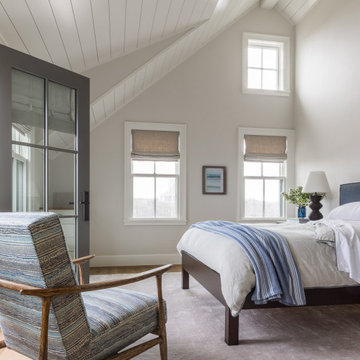
Inredning av ett maritimt sovrum, med grå väggar, mellanmörkt trägolv och brunt golv

Bild på ett funkis grå grått parallellkök, med släta luckor, grå skåp, en köksö och brunt golv
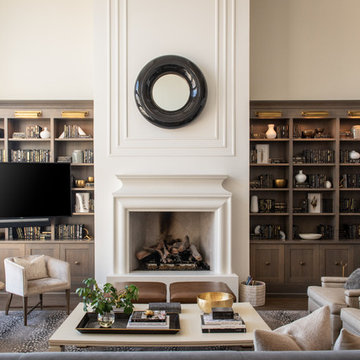
Inspiration för ett vintage allrum, med beige väggar, mörkt trägolv, en standard öppen spis, en väggmonterad TV och brunt golv
1 050 foton på hem
4



















