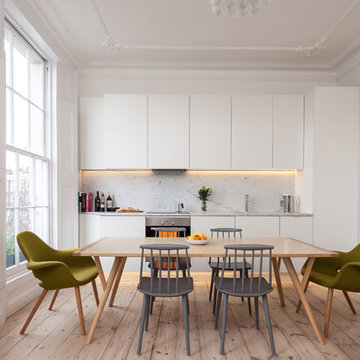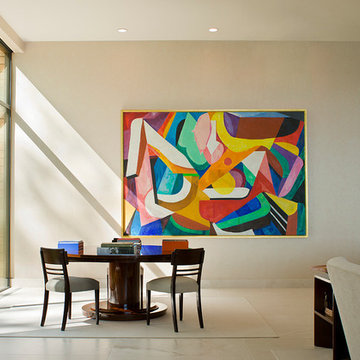457 foton på hem
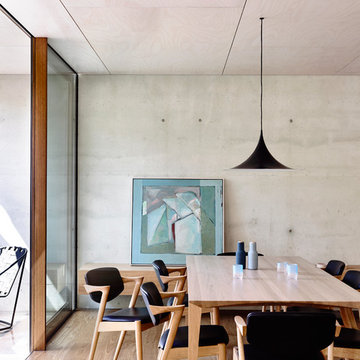
Derek Swalwell
Idéer för ett litet modernt kök med matplats, med grå väggar och mellanmörkt trägolv
Idéer för ett litet modernt kök med matplats, med grå väggar och mellanmörkt trägolv
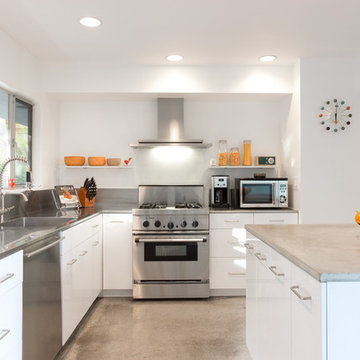
Idéer för retro l-kök, med en integrerad diskho, släta luckor, vita skåp, bänkskiva i rostfritt stål, rostfria vitvaror, betonggolv och en köksö
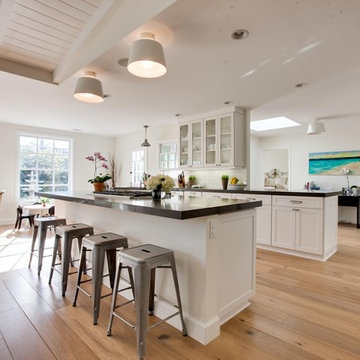
For more information please call Christiano Homes at (949)294-5387 or email at heather@christianohomes.com
Exempel på ett mellanstort klassiskt kök, med luckor med glaspanel, vita skåp, ljust trägolv, en köksö, brunt golv och rostfria vitvaror
Exempel på ett mellanstort klassiskt kök, med luckor med glaspanel, vita skåp, ljust trägolv, en köksö, brunt golv och rostfria vitvaror

Modern inredning av ett mellanstort allrum med öppen planlösning, med en standard öppen spis, en väggmonterad TV, beige väggar och ljust trägolv
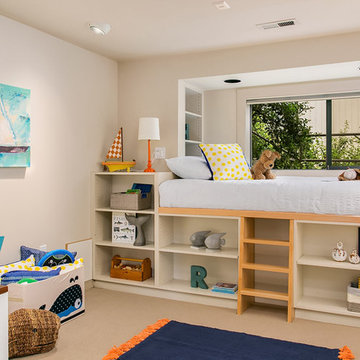
MVB.
Inspiration för mellanstora klassiska pojkrum kombinerat med sovrum och för 4-10-åringar, med beige väggar och heltäckningsmatta
Inspiration för mellanstora klassiska pojkrum kombinerat med sovrum och för 4-10-åringar, med beige väggar och heltäckningsmatta
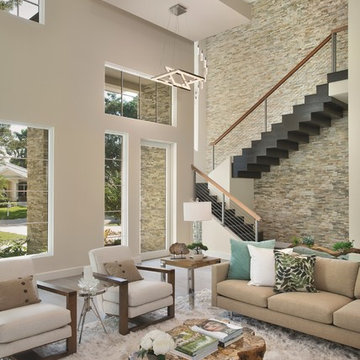
Idéer för att renovera ett stort funkis vardagsrum, med vita väggar och mellanmörkt trägolv
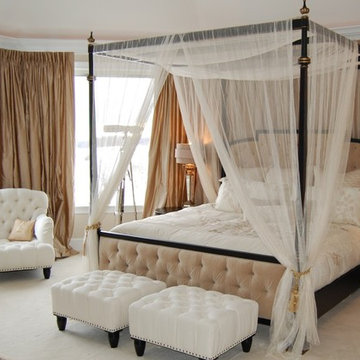
Jamie Scott
Idéer för ett klassiskt huvudsovrum, med beige väggar och heltäckningsmatta
Idéer för ett klassiskt huvudsovrum, med beige väggar och heltäckningsmatta
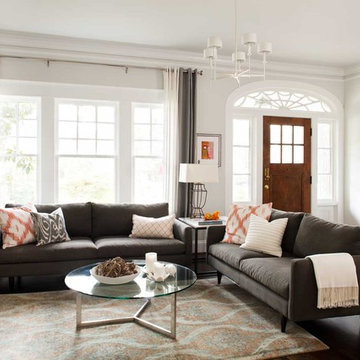
Jeff Herr
Foto på ett mellanstort funkis allrum med öppen planlösning, med grå väggar, mörkt trägolv och ett finrum
Foto på ett mellanstort funkis allrum med öppen planlösning, med grå väggar, mörkt trägolv och ett finrum

photo: www.shanekorpisto.com
Idéer för ett mellanstort modernt separat vardagsrum, med en spiselkrans i trä, ett finrum, vita väggar, ljust trägolv, en standard öppen spis och beiget golv
Idéer för ett mellanstort modernt separat vardagsrum, med en spiselkrans i trä, ett finrum, vita väggar, ljust trägolv, en standard öppen spis och beiget golv
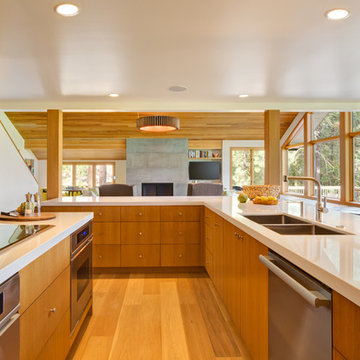
David Papazian
Idéer för ett modernt kök, med en undermonterad diskho
Idéer för ett modernt kök, med en undermonterad diskho
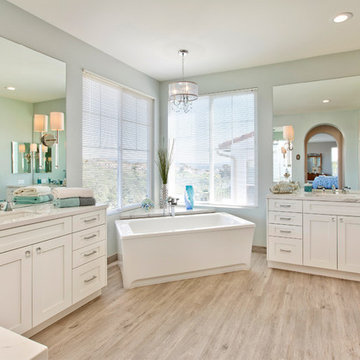
"The home remodeling process, from concept to a finished product, can be a long and stressful time for many couples. An endless number of questions always come to mind and timely decisions must be made if a successful project is desired. This is why we picked Taylor Pro Design and the reason we are so happy with the finished product! Kerry clearly explained what could and couldn’t be done from a design standpoint and the cost implications of the various options we were considering. In terms of the end product we couldn’t be happier. The attention to detail by his contractors is superb and Kerry’s willingness to make sure we were completely satisfied with everything is genuine and trustworthy. We would recommend Kerry Pro Design to anyone."
~ Julie S, Client
Designer: Kerry Taylor
Photos by: Jon Upson

This gorgeous European Poggenpohl Kitchen is the culinary center of this new modern home for a young urban family. The homeowners had an extensive list of objectives for their new kitchen. It needed to accommodate formal and non-formal entertaining of guests and family, intentional storage for a variety of items with specific requirements, and use durable and easy to maintain products while achieving a sleek contemporary look that would be a stage and backdrop for their glorious artwork collection.
Solution: A large central island acts as a gathering place within the great room space. The tall cabinetry items such as the ovens and refrigeration are grouped on the wall to keep the rest of the kitchen very light and open. Luxury Poggenpohl cabinetry and Caesarstone countertops were selected for their supreme durability and easy maintenance.
Warm European oak flooring is contrasted by the gray textured Poggenpohl cabinetry flattered by full width linear Poggenphol hardware. The tall aluminum toe kick on the island is lit from underneath to give it a light and airy luxurious feeling. To further accent the illuminated toe, the surface to the left of the range top is fully suspended 18” above the finished floor.
A large amount of steel and engineering work was needed to achieve the floating of the large Poggenpohl cabinet at the end of the peninsula. The conversation is always, “how did they do that?”
Photo Credit: Fred Donham of PhotographerLink

Frameless Pool fence and glass doors designed and installed by Frameless Impressions
Inspiration för en liten funkis rektangulär träningspool på baksidan av huset, med trädäck
Inspiration för en liten funkis rektangulär träningspool på baksidan av huset, med trädäck
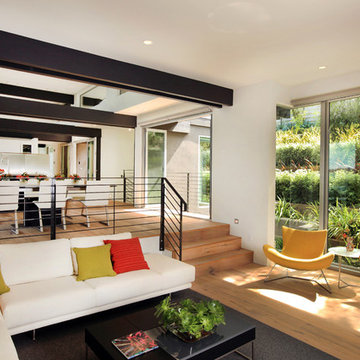
Idéer för att renovera ett funkis vardagsrum, med vita väggar

Inspiration för ett stort funkis svart hus, med metallfasad, två våningar, platt tak och tak i metall
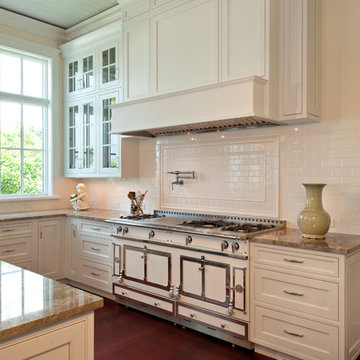
This elegant coastal kitchen has its roots in a cottage style and Allikristé transformed the space into an upscale clean and crisp transitional feel.
Foto på ett mellanstort vintage kök, med stänkskydd i tunnelbanekakel, vita vitvaror, skåp i shakerstil, vita skåp, granitbänkskiva, vitt stänkskydd, mörkt trägolv, en köksö, brunt golv och en dubbel diskho
Foto på ett mellanstort vintage kök, med stänkskydd i tunnelbanekakel, vita vitvaror, skåp i shakerstil, vita skåp, granitbänkskiva, vitt stänkskydd, mörkt trägolv, en köksö, brunt golv och en dubbel diskho
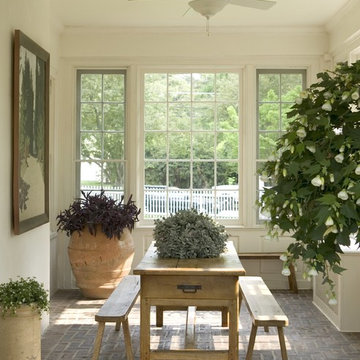
conservatory/sun room
Idéer för vintage verandor, med marksten i tegel och takförlängning
Idéer för vintage verandor, med marksten i tegel och takförlängning
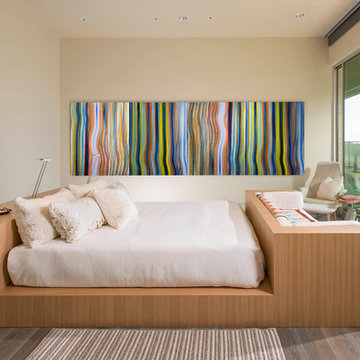
Danny Piassick
Idéer för att renovera ett mellanstort 50 tals gästrum, med beige väggar och klinkergolv i porslin
Idéer för att renovera ett mellanstort 50 tals gästrum, med beige väggar och klinkergolv i porslin
457 foton på hem
2



















