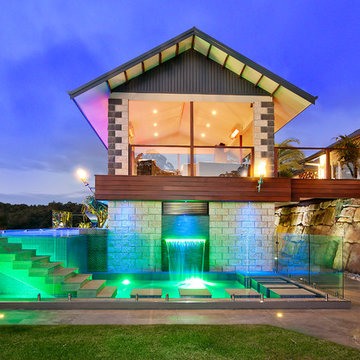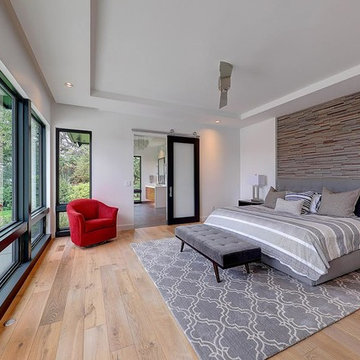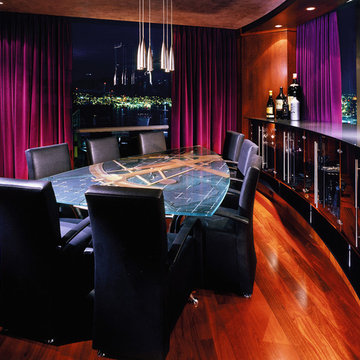24 foton på hem

This is the gathering room for the family where they all spread out on the sofa together to watch movies and eat popcorn. It needed to be beautiful and also very livable for young kids. Photos by Robert Peacock
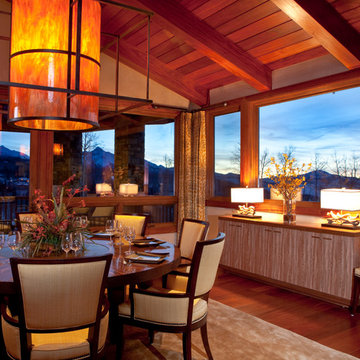
Dining room features custom light fixture large in scale to define the dining area. The round dining table is 72" in diameter and seats 8-10 people. It has a lazy susan in the center!
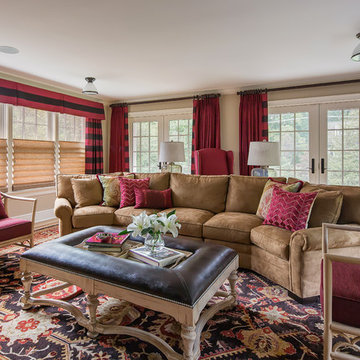
Eclectic LR, traditional rug
Inredning av ett klassiskt mellanstort vardagsrum, med beige väggar
Inredning av ett klassiskt mellanstort vardagsrum, med beige väggar
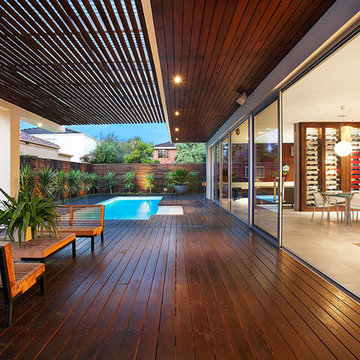
Exteriors of DDB Design Development & Building Houses, Landscape Design by COS Designs Creative Outdoor Solutions photography by Urban Angles.
Idéer för en modern terrass
Idéer för en modern terrass
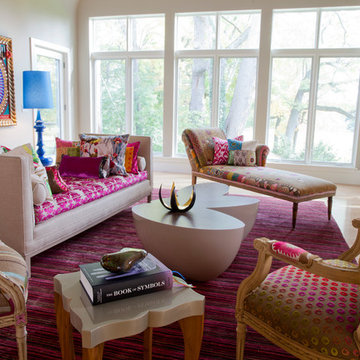
Exempel på ett mellanstort modernt separat vardagsrum, med beige väggar, ljust trägolv och ett finrum
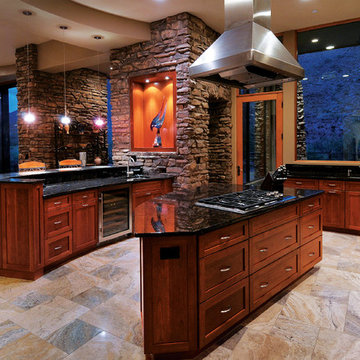
This amazing custom home is accented with Coronado's Canyon Ledge faux stone / Color: Dakota Brown. This beautiful faux stone flows seamlessly from the interior to the exterior and allows for a very rustic, yet modern look! Images courtesy of Process Design Build - http://www.processdesignbuild.com/ - See more Stone Veneer Products
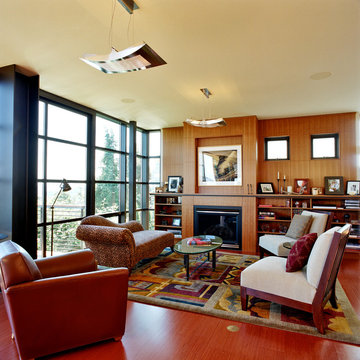
One of the most commanding features of this rebuilt WWII era house is a glass curtain wall opening to sweeping views. Exposed structural steel allowed the exterior walls of the residence to be a remarkable 55% glass while exceeding the Washington State Energy Code. A glass skylight and window walls bisect the house to create a stair core that brings natural daylight into the interiors and serves as the spine, and light-filled soul of the house.

Idéer för ett stort modernt brunt hus, med platt tak, tre eller fler plan och blandad fasad

Jonathan Zuck a DC film maker knew he wanted to add a kitchen addition to his classic DC home. He just did not know how to do it. Oddly the film maker needed help to see it. Ellyn Gutridge at Signature Kitchens Additions & Baths helped him see with her skills in Chief Architect a cad rendering tool which allows us to make almost real that which is intangible.
DO YOU SEE THE RANGE HOOD???
Photography by Jason Weil
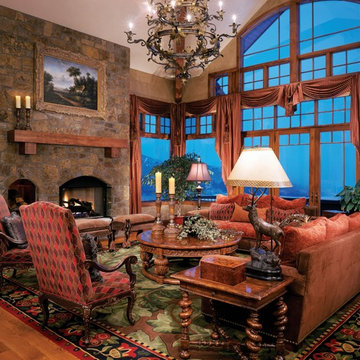
Allure Custom Rug Studio
Klassisk inredning av ett stort vardagsrum, med en standard öppen spis och en spiselkrans i sten
Klassisk inredning av ett stort vardagsrum, med en standard öppen spis och en spiselkrans i sten
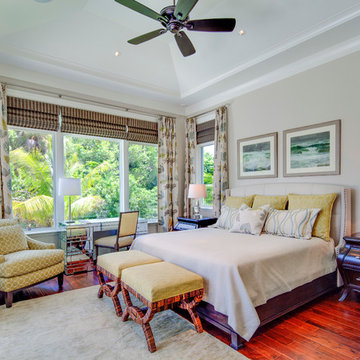
Greg Wilson, Greg Wilson Photography
Bild på ett tropiskt sovrum, med grå väggar och rött golv
Bild på ett tropiskt sovrum, med grå väggar och rött golv
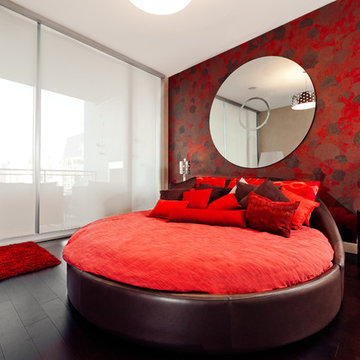
Endless windows and panoramic views of the stunning Dallas skyline are undoubtedly some of the first things you notice after entering unit #1208 on the 12th floor in the sleek high-rise known as Azure. That’s exactly what homeowners Chris and Sue Stone, and their longtime Cantoni design partner Pogir, intended. Read more about this project http://cantoni.com/interior-design-services/projects/stone-residence/

Stuart Wade, Envision Virtual Tours
The design goal was to produce a corporate or family retreat that could best utilize the uniqueness and seclusion as the only private residence, deep-water hammock directly assessable via concrete bridge in the Southeastern United States.
Little Hawkins Island was seven years in the making from design and permitting through construction and punch out.
The multiple award winning design was inspired by Spanish Colonial architecture with California Mission influences and developed for the corporation or family who entertains. With 5 custom fireplaces, 75+ palm trees, fountain, courtyards, and extensive use of covered outdoor spaces; Little Hawkins Island is truly a Resort Residence that will easily accommodate parties of 250 or more people.
The concept of a “village” was used to promote movement among 4 independent buildings for residents and guests alike to enjoy the year round natural beauty and climate of the Golden Isles.
The architectural scale and attention to detail throughout the campus is exemplary.
From the heavy mud set Spanish barrel tile roof to the monolithic solid concrete portico with its’ custom carved cartouche at the entrance, every opportunity was seized to match the style and grace of the best properties built in a bygone era.
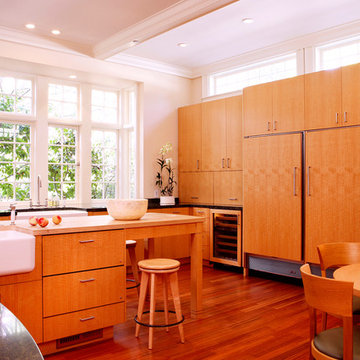
Island with butcher block top, refrigerator drawers, apron front sink, seating space.
Inspiration för ett stort funkis kök, med en rustik diskho, träbänkskiva, släta luckor, skåp i mellenmörkt trä, integrerade vitvaror, mörkt trägolv, en köksö, beige stänkskydd, stänkskydd i keramik och brunt golv
Inspiration för ett stort funkis kök, med en rustik diskho, träbänkskiva, släta luckor, skåp i mellenmörkt trä, integrerade vitvaror, mörkt trägolv, en köksö, beige stänkskydd, stänkskydd i keramik och brunt golv
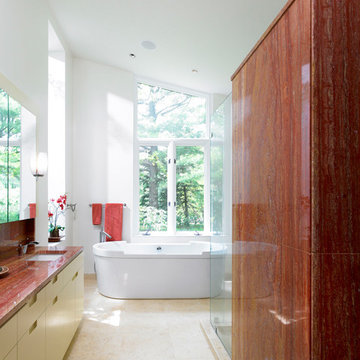
Idéer för funkis rött badrum, med ett undermonterad handfat, släta luckor, beige skåp, ett fristående badkar, röd kakel, stenhäll, vita väggar och beiget golv
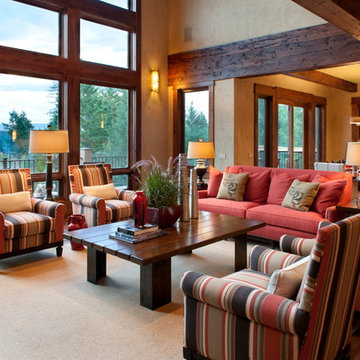
Idéer för ett klassiskt allrum med öppen planlösning, med beige väggar och mellanmörkt trägolv
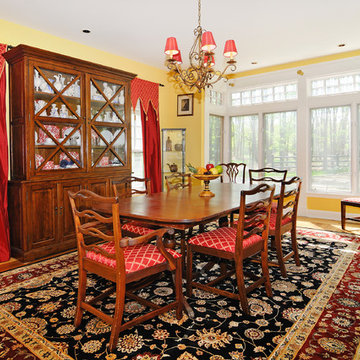
Inredning av en klassisk matplats, med gula väggar och mellanmörkt trägolv
24 foton på hem
1



















