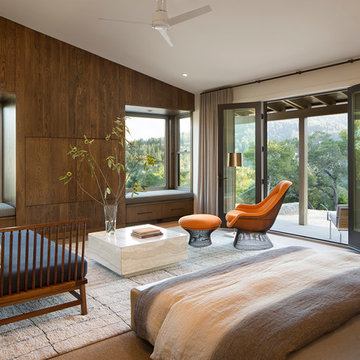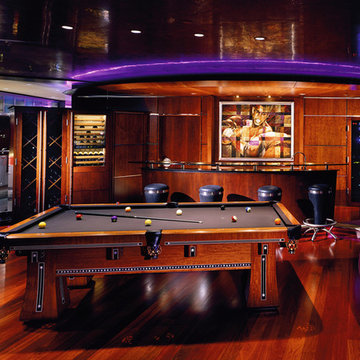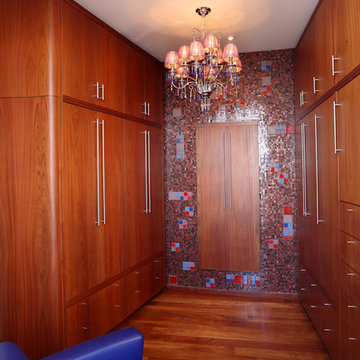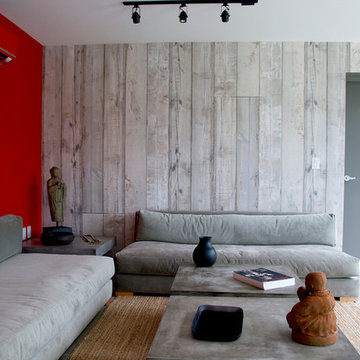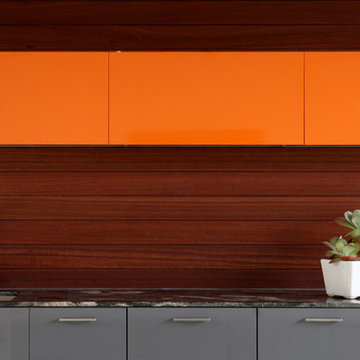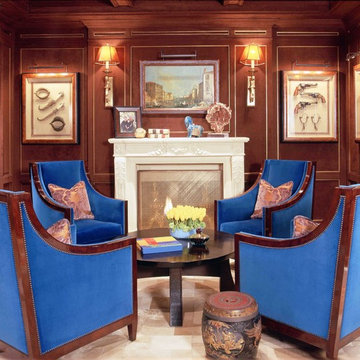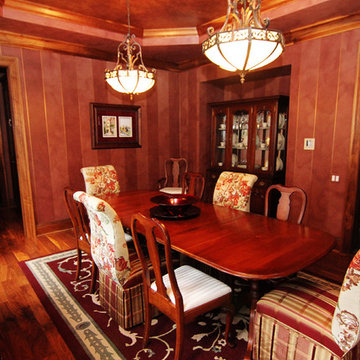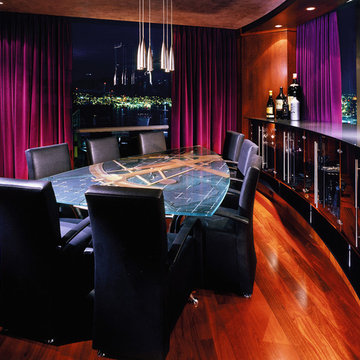39 foton på hem
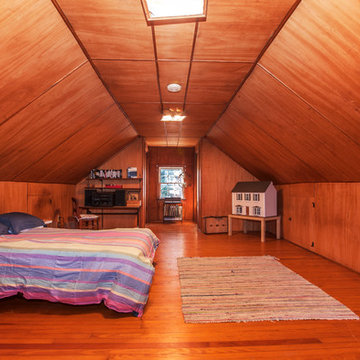
Susie Soleimani Photography :: theeyebehindthelens.com
Inspiration för rustika könsneutrala barnrum kombinerat med sovrum, med mellanmörkt trägolv
Inspiration för rustika könsneutrala barnrum kombinerat med sovrum, med mellanmörkt trägolv
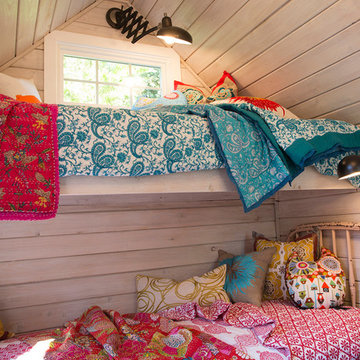
We found antique beds from Justin & Burks and altered them to hold extra long and narrow mattresses that were custom made and covered by The Work Room. The bedding and pillows are from Filling Spaces and the owl pillows are from Alberta Street Owls. The walls used to be a darker pine which we had Lori of One Horse Studios white wash to this sweet, dreamy white while retaining the character of the pine. It was another of our controversial choices that proved very successful! We made sure each bed had a reading light and we also have a fourth mattress stored under one of the beds for the fourth grand kid to sleep on.
Remodel by BC Custom Homes
Steve Eltinge, Eltinge Photograhy

Located near the foot of the Teton Mountains, the site and a modest program led to placing the main house and guest quarters in separate buildings configured to form outdoor spaces. With mountains rising to the northwest and a stream cutting through the southeast corner of the lot, this placement of the main house and guest cabin distinctly responds to the two scales of the site. The public and private wings of the main house define a courtyard, which is visually enclosed by the prominence of the mountains beyond. At a more intimate scale, the garden walls of the main house and guest cabin create a private entry court.
A concrete wall, which extends into the landscape marks the entrance and defines the circulation of the main house. Public spaces open off this axis toward the views to the mountains. Secondary spaces branch off to the north and south forming the private wing of the main house and the guest cabin. With regulation restricting the roof forms, the structural trusses are shaped to lift the ceiling planes toward light and the views of the landscape.
A.I.A Wyoming Chapter Design Award of Citation 2017
Project Year: 2008

Inspired by local fishing shacks and wharf buildings dotting the coast of Maine, this re-imagined summer cottage interweaves large glazed openings with simple taut-skinned New England shingled cottage forms.
Photos by Tome Crane, c 2010.
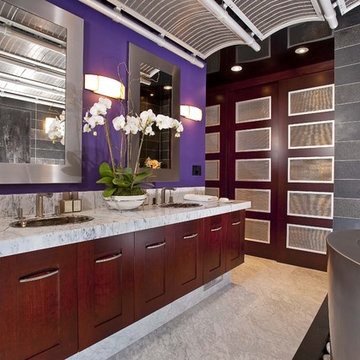
Idéer för att renovera ett funkis badrum, med ett nedsänkt handfat, skåp i shakerstil, skåp i mörkt trä, ett fristående badkar, en dusch i en alkov, grå kakel och lila väggar
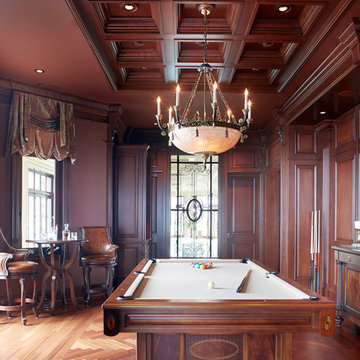
Inspiration för ett mellanstort vintage allrum, med bruna väggar och mörkt trägolv
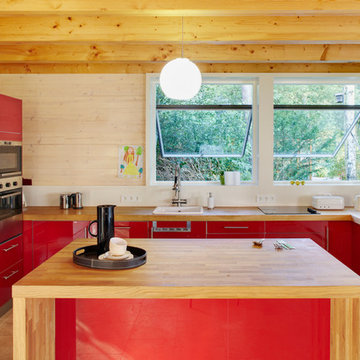
Fotograf: Constantin Meyer | Solarlux
Exempel på ett avskilt, stort modernt u-kök, med släta luckor, röda skåp, träbänkskiva, en nedsänkt diskho, en köksö, vitt stänkskydd och rostfria vitvaror
Exempel på ett avskilt, stort modernt u-kök, med släta luckor, röda skåp, träbänkskiva, en nedsänkt diskho, en köksö, vitt stänkskydd och rostfria vitvaror
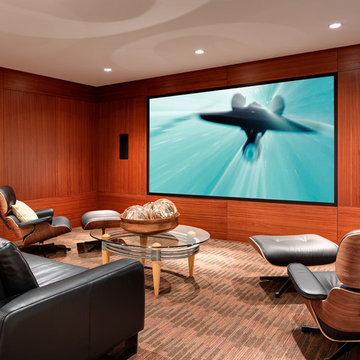
- Vince Klassen Photography -
Movie night will never be the same. This entertainment center provides both an amazing theatrical experience and the comforts of home. The sapele wood panels serve as a great frame for the TV, drawing the eye while not detracting from the visual experience. The electronics and sound system are concealed behind door panels; the whole system is functional without being blatantly noticeable. The furniture is stylish but comfortable and situated perfectly in the room to give the entertainment center the attention it deserves.
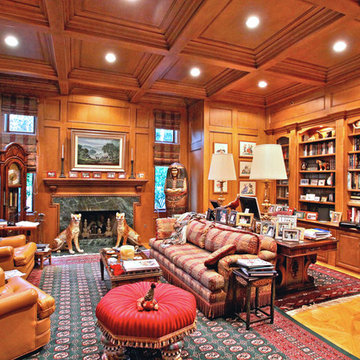
Idéer för medelhavsstil vardagsrum, med mellanmörkt trägolv och en standard öppen spis
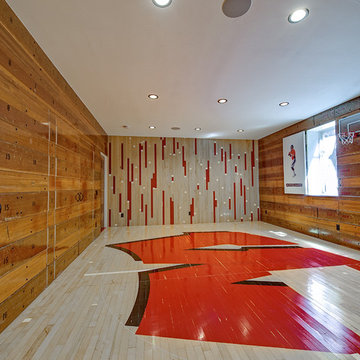
Teri Fotheringham Photography
Klassisk inredning av ett hemmagym med inomhusplan, med flerfärgade väggar och målat trägolv
Klassisk inredning av ett hemmagym med inomhusplan, med flerfärgade väggar och målat trägolv
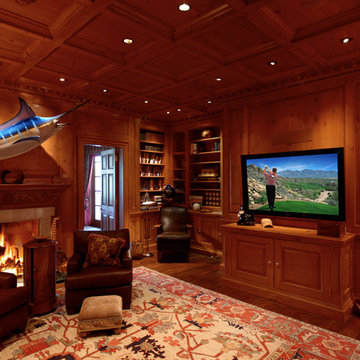
Foto på ett vintage allrum, med mellanmörkt trägolv, en standard öppen spis och en väggmonterad TV
39 foton på hem
2



















