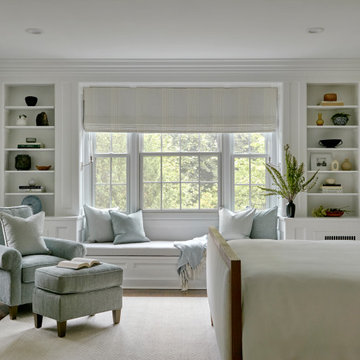607 893 foton på hem

Penny Round Tile
Maritim inredning av ett litet vit vitt badrum med dusch, med släta luckor, skåp i mellenmörkt trä, ett badkar i en alkov, en dusch/badkar-kombination, en toalettstol med hel cisternkåpa, blå kakel, keramikplattor, blå väggar, klinkergolv i porslin, ett undermonterad handfat, bänkskiva i kvarts, grått golv och dusch med duschdraperi
Maritim inredning av ett litet vit vitt badrum med dusch, med släta luckor, skåp i mellenmörkt trä, ett badkar i en alkov, en dusch/badkar-kombination, en toalettstol med hel cisternkåpa, blå kakel, keramikplattor, blå väggar, klinkergolv i porslin, ett undermonterad handfat, bänkskiva i kvarts, grått golv och dusch med duschdraperi

Martha O'Hara Interiors, Interior Design & Photo Styling | John Kraemer & Sons, Builder | Charlie & Co. Design, Architectural Designer | Corey Gaffer, Photography
Please Note: All “related,” “similar,” and “sponsored” products tagged or listed by Houzz are not actual products pictured. They have not been approved by Martha O’Hara Interiors nor any of the professionals credited. For information about our work, please contact design@oharainteriors.com.

Bild på ett stort lantligt en-suite badrum, med vita skåp, ett fristående badkar, en dubbeldusch, en toalettstol med hel cisternkåpa, vit kakel, marmorkakel, grå väggar, marmorgolv, ett undermonterad handfat, marmorbänkskiva, vitt golv och luckor med infälld panel

Black and white can never make a comeback, because it's always around. Such a classic combo that never gets old and we had lots of fun creating a fun and functional space in this jack and jill bathroom. Used by one of the client's sons as well as being the bathroom for overnight guests, this space needed to not only have enough foot space for two, but be "cool" enough for a teenage boy to appreciate and show off to his friends.
The vanity cabinet is a freestanding unit from WW Woods Shiloh collection in their Black paint color. A simple inset door style - Aspen - keeps it looking clean while really making it a furniture look. All of the tile is marble and sourced from Daltile, in Carrara White and Nero Marquina (black). The accent wall is the 6" hex black/white blend. All of the plumbing fixtures and hardware are from the Brizo Litze collection in a Luxe Gold finish. Countertop is Caesarstone Blizzard 3cm quartz.

Idéer för att renovera ett maritimt grå grått badrum med dusch, med skåp i ljust trä, blå kakel, grå väggar, ett undermonterad handfat, grått golv och skåp i shakerstil

Exempel på ett klassiskt grå grått kök, med skåp i shakerstil, vita skåp, marmorbänkskiva, vitt stänkskydd, stänkskydd i marmor, mörkt trägolv, en köksö och brunt golv

Sliding pull-outs are a great way to stay organized in the kitchen and organize any oils, spices, etc you need!
Exempel på ett stort klassiskt vit vitt kök, med en undermonterad diskho, vita skåp, bänkskiva i kvarts, vitt stänkskydd, stänkskydd i mosaik, integrerade vitvaror och skåp i shakerstil
Exempel på ett stort klassiskt vit vitt kök, med en undermonterad diskho, vita skåp, bänkskiva i kvarts, vitt stänkskydd, stänkskydd i mosaik, integrerade vitvaror och skåp i shakerstil

Residing in Philadelphia, it only seemed natural for a blue and white color scheme. The combination of Satin White and Colonial Blue creates instant drama in this refaced kitchen. Cambria countertop in Weybourne, include a waterfall side on the peninsula that elevate the design. An elegant backslash in a taupe ceramic adds a subtle backdrop.
Photography: Christian Giannelli
www.christiangiannelli.com/

Giovanni Del Brenna
Idéer för att renovera ett litet skandinaviskt vit vitt badrum med dusch, med en vägghängd toalettstol, blå kakel, keramikplattor, klinkergolv i keramik, ett väggmonterat handfat, bänkskiva i akrylsten, med dusch som är öppen, en öppen dusch och flerfärgat golv
Idéer för att renovera ett litet skandinaviskt vit vitt badrum med dusch, med en vägghängd toalettstol, blå kakel, keramikplattor, klinkergolv i keramik, ett väggmonterat handfat, bänkskiva i akrylsten, med dusch som är öppen, en öppen dusch och flerfärgat golv

Idéer för ett stort lantligt vit linjärt skafferi, med träbänkskiva, en rustik diskho, skåp i shakerstil, vita skåp, vitt stänkskydd, stänkskydd i tunnelbanekakel, rostfria vitvaror, mellanmörkt trägolv, en köksö och brunt golv

The upper deck includes Ipe flooring, an outdoor kitchen with concrete countertops, and a custom decorative metal railing that connects to the lower deck's artificial turf area. The ground level features custom concrete pavers, fire pit, open framed pergola with day bed and under decking system.

Klassisk inredning av en vita linjär vitt hemmabar, med luckor med glaspanel, beige skåp och mörkt trägolv

To create a luxurious showering experience and as though you were being bathed by rain from the clouds high above, a large 16 inch rain shower was set up inside the skylight well.
Photography by Paul Linnebach

Modern farmhouse kitchen design and remodel for a traditional San Francisco home include simple organic shapes, light colors, and clean details. Our farmhouse style incorporates walnut end-grain butcher block, floating walnut shelving, vintage Wolf range, and curvaceous handmade ceramic tile. Contemporary kitchen elements modernize the farmhouse style with stainless steel appliances, quartz countertop, and cork flooring.

Extra-spacious pantry
Jeff Herr Photography
Inspiration för ett stort lantligt skafferi, med luckor med infälld panel, vita skåp, rostfria vitvaror, mellanmörkt trägolv och en köksö
Inspiration för ett stort lantligt skafferi, med luckor med infälld panel, vita skåp, rostfria vitvaror, mellanmörkt trägolv och en köksö
607 893 foton på hem
5























