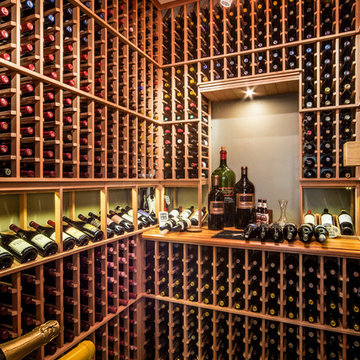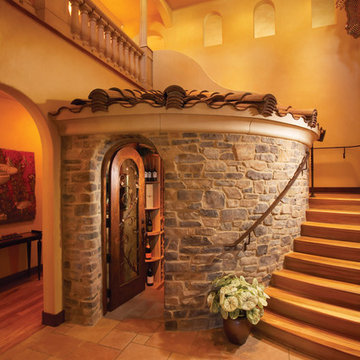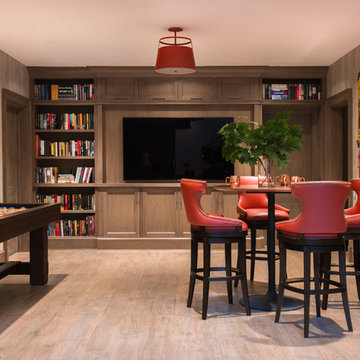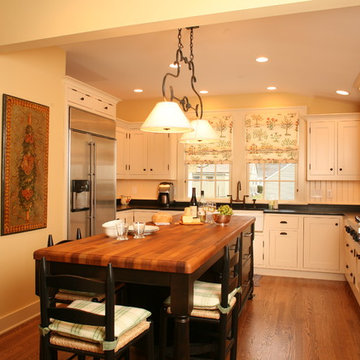66 foton på hem

Situated on a challenging sloped lot, an elegant and modern home was achieved with a focus on warm walnut, stainless steel, glass and concrete. Each floor, named Sand, Sea, Surf and Sky, is connected by a floating walnut staircase and an elevator concealed by walnut paneling in the entrance.
The home captures the expansive and serene views of the ocean, with spaces outdoors that incorporate water and fire elements. Ease of maintenance and efficiency was paramount in finishes and systems within the home. Accents of Swarovski crystals illuminate the corridor leading to the master suite and add sparkle to the lighting throughout.
A sleek and functional kitchen was achieved featuring black walnut and charcoal gloss millwork, also incorporating a concealed pantry and quartz surfaces. An impressive wine cooler displays bottles horizontally over steel and walnut, spanning from floor to ceiling.
Features were integrated that capture the fluid motion of a wave and can be seen in the flexible slate on the contoured fireplace, Modular Arts wall panels, and stainless steel accents. The foyer and outer decks also display this sense of movement.
At only 22 feet in width, and 4300 square feet of dramatic finishes, a four car garage that includes additional space for the client's motorcycle, the Wave House was a productive and rewarding collaboration between the client and KBC Developments.
Featured in Homes & Living Vancouver magazine July 2012!
photos by Rob Campbell - www.robcampbellphotography
photos by Tony Puezer - www.brightideaphotography.com

This butler's pantry lends itself perfectly to the dining room and making sure you have everything you need at arms length but still a stylish well crafted space you would be happy to show off!
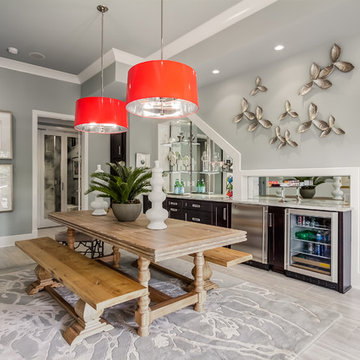
Marty Paoletta, ProMedia Tours
Bild på en vintage matplats, med grå väggar och klinkergolv i keramik
Bild på en vintage matplats, med grå väggar och klinkergolv i keramik
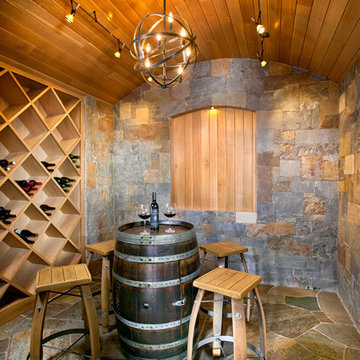
Level One: Our goal was to create harmony of colors and finishes inside and outside the home. The home is contemporary; yet particular finishes and fixtures hint at tradition, especially in the wine cave.
The earthy flagstone floor flows into the room from the entry foyer. Walls clad in mountain ash stone add warmth. So does the barrel ceiling in quarter sawn and rift American white oak with natural stain. Its yellow-brown tones bring out the variances of ochers and browns in the stone.
To maintain a contemporary feeling, tongue & grove ceiling planks are narrow width and closely set. The minimal wine rack has a diamond pattern that repeats the floor pattern. The wine barrel table and stools are made from recycled oak wine barrels. Their circular shapes repeat the room’s ceiling. Metal hardware on barrel table and stools echo the lighting above, and both fuse industrial and traditional styling, much like the overall room design does.
Photograph © Darren Edwards, San Diego
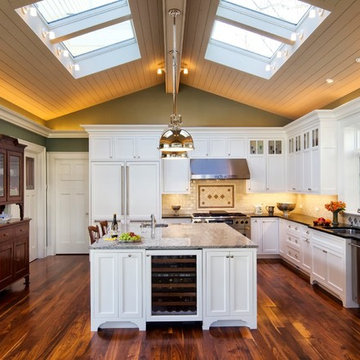
Beautiful sparkling, new kitchen with painted white cabinets, granite and soapstone counters. This kitchen was designed by Cathy Knight of Knight Architects LLC and the contractor for the project was Pinneo Construction. The kitchen features Sub-Zero, GE Monogram, and Thermador products. This homeowner wanted extra refrigerator space and less freezer, so used an all refrigerator on the left side next to a refrigerator/freezer that are both seamlessly integrated. It also features other appliances integrated into the cabinetry, like the Sub-Zero Wine Storage. The appliances were supplied by Mrs. G TV & Appliances.
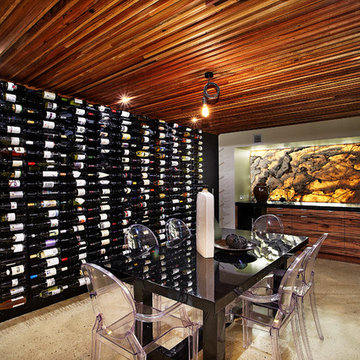
Basementy wine cellar with recycled timber battened ceiling, polished concrete floor and back lit onyx stone to back splash
AXIOM PHOTOGRAPHY
Bild på en funkis vinkällare, med betonggolv och beiget golv
Bild på en funkis vinkällare, med betonggolv och beiget golv
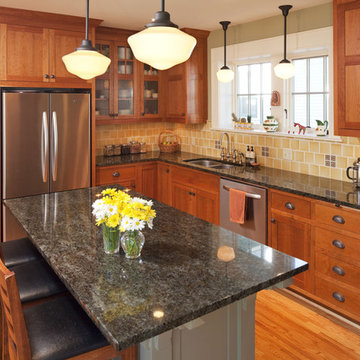
Klassisk inredning av ett l-kök, med en dubbel diskho, skåp i shakerstil, skåp i mellenmörkt trä, gult stänkskydd och rostfria vitvaror
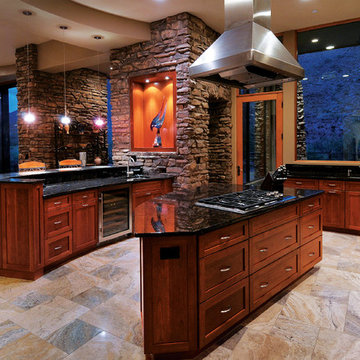
This amazing custom home is accented with Coronado's Canyon Ledge faux stone / Color: Dakota Brown. This beautiful faux stone flows seamlessly from the interior to the exterior and allows for a very rustic, yet modern look! Images courtesy of Process Design Build - http://www.processdesignbuild.com/ - See more Stone Veneer Products
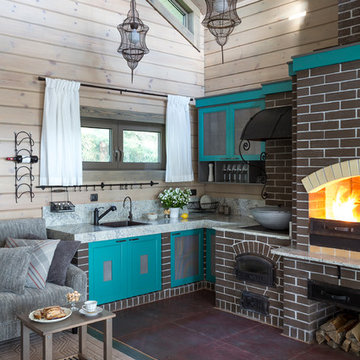
архитектор-дизайнер Ксения Бобрикова,
фото Евгений Кулибаба
Lantlig inredning av ett litet kök, med skåp i shakerstil och blå skåp
Lantlig inredning av ett litet kök, med skåp i shakerstil och blå skåp
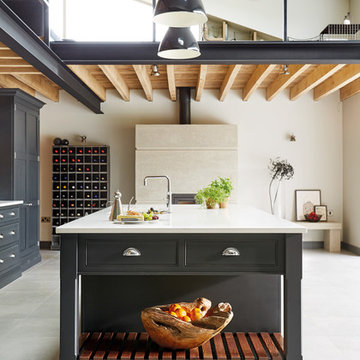
This industrial inspired kitchen is painted in Tom Howley bespoke paint colour Nightshade with Yukon silestone worksurfaces. The client wanted to achieve an open plan family space to entertain that would benefit from their beautiful garden space.

Space Crafting
Idéer för att renovera en vintage svarta l-formad svart hemmabar med stolar, med en undermonterad diskho, skåp i shakerstil, vita skåp, vitt stänkskydd och ljust trägolv
Idéer för att renovera en vintage svarta l-formad svart hemmabar med stolar, med en undermonterad diskho, skåp i shakerstil, vita skåp, vitt stänkskydd och ljust trägolv
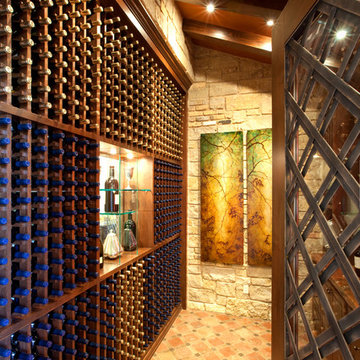
Spanish Eclectic
Inspiration för en medelhavsstil vinkällare, med vinhyllor och orange golv
Inspiration för en medelhavsstil vinkällare, med vinhyllor och orange golv

Inredning av ett rustikt beige beige l-kök, med en rustik diskho, skåp i shakerstil, skåp i mellenmörkt trä, granitbänkskiva, flerfärgad stänkskydd, stänkskydd i stickkakel, rostfria vitvaror, mellanmörkt trägolv, en köksö och brunt golv
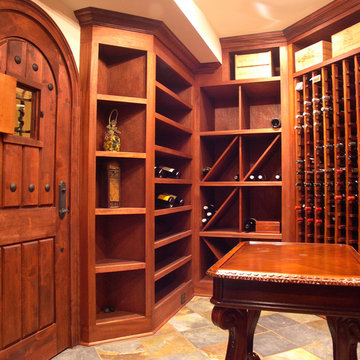
Mahogany Wine room
Joe Skms
Idéer för vintage vinkällare, med vinhyllor
Idéer för vintage vinkällare, med vinhyllor
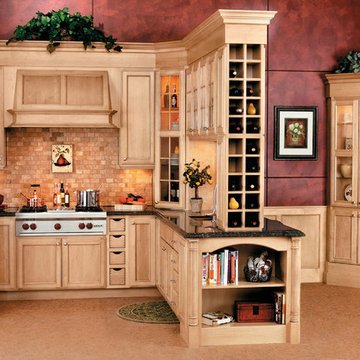
Idéer för ett klassiskt kök, med luckor med infälld panel, skåp i ljust trä, beige stänkskydd, stänkskydd i stenkakel och rostfria vitvaror
66 foton på hem
1




















