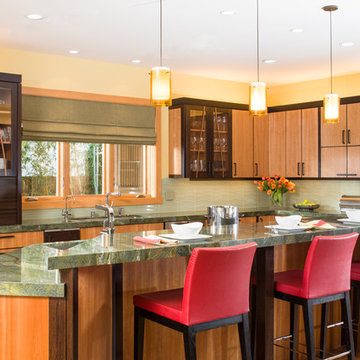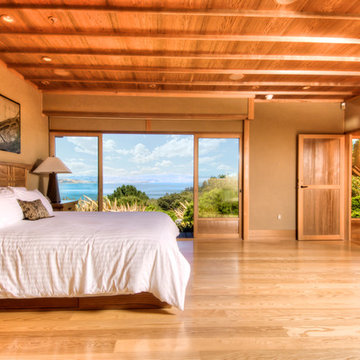133 foton på hem
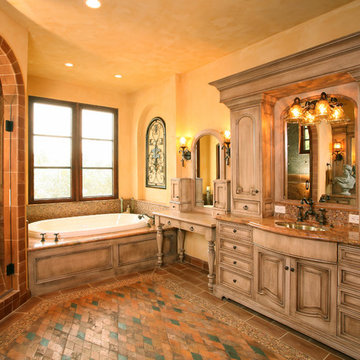
Idéer för medelhavsstil badrum, med luckor med upphöjd panel, skåp i mellenmörkt trä, ett platsbyggt badkar och en hörndusch
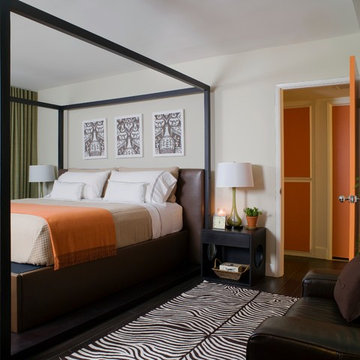
LoriDennis.com Interior Design/ KenHayden.com Photography
Foto på ett funkis sovrum, med vita väggar och mörkt trägolv
Foto på ett funkis sovrum, med vita väggar och mörkt trägolv
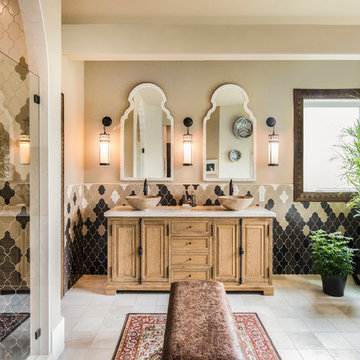
Moroccan master bathroom includes hand-carved wood vanity made in Morocco and features ANN SACKS tile. Tom Marks Photo
Foto på ett medelhavsstil en-suite badrum, med skåp i ljust trä, ett fristående badkar, keramikplattor, beige väggar, klinkergolv i keramik, ett fristående handfat, marmorbänkskiva, dusch med gångjärnsdörr, en dusch i en alkov, beige kakel, brun kakel, grå kakel, vit kakel, beiget golv och luckor med infälld panel
Foto på ett medelhavsstil en-suite badrum, med skåp i ljust trä, ett fristående badkar, keramikplattor, beige väggar, klinkergolv i keramik, ett fristående handfat, marmorbänkskiva, dusch med gångjärnsdörr, en dusch i en alkov, beige kakel, brun kakel, grå kakel, vit kakel, beiget golv och luckor med infälld panel
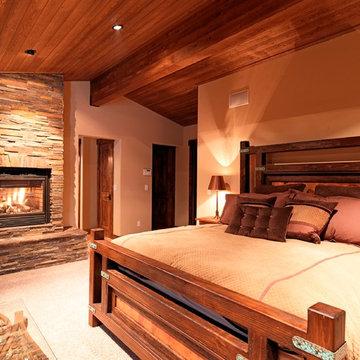
This 5,000+ square foot custom home was constructed from start to finish within 14 months under the watchful eye and strict building standards of the Lahontan Community in Truckee, California. Paying close attention to every dollar spent and sticking to our budget, we were able to incorporate mixed elements such as stone, steel, indigenous rock, tile, and reclaimed woods. This home truly portrays a masterpiece not only for the Owners but also to everyone involved in its construction.

Stenciled, custom painted historical cabinetry in mudroom with powder room beyond.
Weigley Photography
Idéer för vintage parallella grått grovkök, med en nedsänkt diskho, grått golv, luckor med profilerade fronter, skåp i slitet trä, bänkskiva i täljsten, beige väggar och en tvättmaskin och torktumlare bredvid varandra
Idéer för vintage parallella grått grovkök, med en nedsänkt diskho, grått golv, luckor med profilerade fronter, skåp i slitet trä, bänkskiva i täljsten, beige väggar och en tvättmaskin och torktumlare bredvid varandra
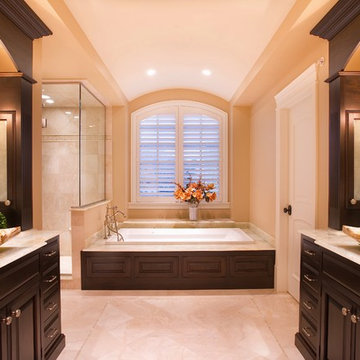
The beige walls, white trim and espresso cabinetry create a striking contrast in this suburban Chicago master bathroom. It's the perfect backdrop for a pair of richly veined, rectangular vessel sinks. Our clients enjoy long soaks in the generously sized platform tub.
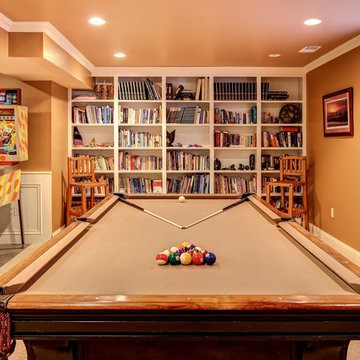
Klassisk inredning av ett allrum, med bruna väggar, heltäckningsmatta och beiget golv

Larry Arnal
Inspiration för mellanstora klassiska hemmagym med yogastudio, med grå väggar, mörkt trägolv och brunt golv
Inspiration för mellanstora klassiska hemmagym med yogastudio, med grå väggar, mörkt trägolv och brunt golv
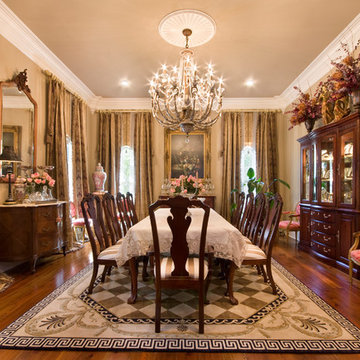
Melissa Oivanki for Custom Home Designs, LLC
Idéer för stora vintage matplatser, med beige väggar och mellanmörkt trägolv
Idéer för stora vintage matplatser, med beige väggar och mellanmörkt trägolv
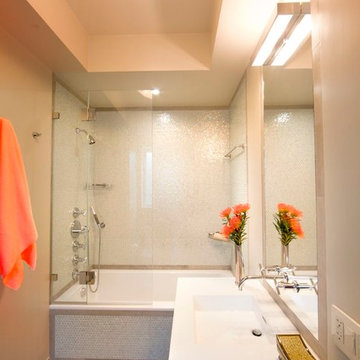
Modern inredning av ett badrum, med ett integrerad handfat, ett badkar i en alkov, en dusch/badkar-kombination, vit kakel och mosaik

Rustic natural Adirondack style Double vanity is custom made with birch bark and curly maple counter. Open tiled,walk in shower is made with pebble floor and bench, so space feels as if it is an outdoor room. Kohler sinks. Wooden blinds with green tape blend in with walls when closed. Joe St. Pierre photo

Kate Russell
Idéer för amerikanska en-suite badrum, med ett fristående handfat, släta luckor, skåp i mellenmörkt trä, ett japanskt badkar, en öppen dusch, beige väggar, mellanmörkt trägolv och med dusch som är öppen
Idéer för amerikanska en-suite badrum, med ett fristående handfat, släta luckor, skåp i mellenmörkt trä, ett japanskt badkar, en öppen dusch, beige väggar, mellanmörkt trägolv och med dusch som är öppen
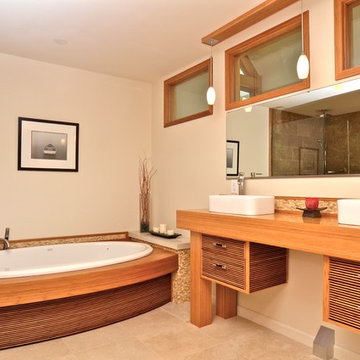
Bath set (tub platform and vanity)
The desire to use eco-friendly materials led to the choice of bamboo for this Asian inspired bath. The heavy tops and leg elements were fabricated from engineered bamboo panels and the lighter textural elements were created by inserting bamboo strips into a finished plywood substrate. Special sealer and several coats of polyurethane ensure water resistance and long wear.
Dimensions for vanity: 6'0" x 1'8", however the sizes can be customized, additional charges apply. Sinks and faucets are not included in the price.
The large vanity, drawers and cabinets were also handcrafted from bamboo, and employ a different geometry to stimulate the senses.
The vision behind this beautifully designed master bathroom was to create a comfortable setting that would bring the peace of nature inside. Pocket doors open the bathroom to the scenic view of the estate, and natural materials were used to compliment the large 3x5 ft. frameless glass shower, and the big two-person oval hot tub. Light enters the bathroom through three windows; each bringing natural light in from the vaulted central atrium.
The tub platform was handcrafted from a thick bamboo, giving it a solid presence that is enhanced by the lighter effect of the skirt. The larger vanity, drawers and cabinets were also handcrafted from bamboo, and employ a different geometry to stimulate the senses. Custom crafted lights and windows were designed to create a sense of flow and cohesion.
Tile mosaics in the shower and on the floor also give the bathroom a natural, unique feel. Each individual tile in the shower was custom cut and polished for a more organic grout pattern, the split face travertine on the pedestals and backsplashes create an organic texture.
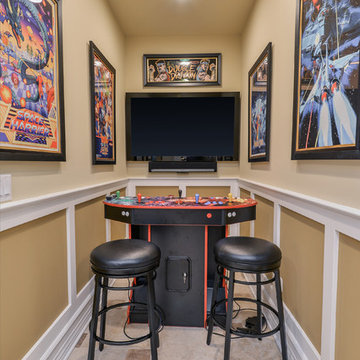
Portraits of Home by Rachael Ormond
Exempel på ett klassiskt avskilt allrum, med ett spelrum, beige väggar och en väggmonterad TV
Exempel på ett klassiskt avskilt allrum, med ett spelrum, beige väggar och en väggmonterad TV
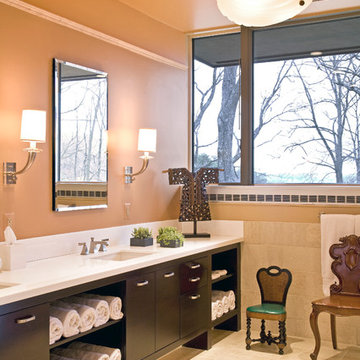
www.ritastclair.com
Idéer för ett klassiskt badrum, med ett undermonterad handfat, släta luckor, skåp i mörkt trä och beige kakel
Idéer för ett klassiskt badrum, med ett undermonterad handfat, släta luckor, skåp i mörkt trä och beige kakel
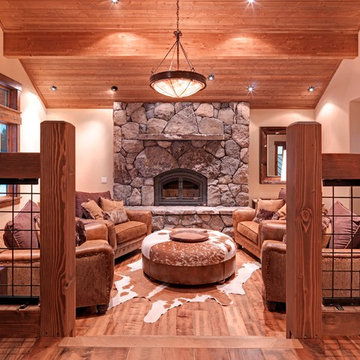
This 5,000+ square foot custom home was constructed from start to finish within 14 months under the watchful eye and strict building standards of the Lahontan Community in Truckee, California. Paying close attention to every dollar spent and sticking to our budget, we were able to incorporate mixed elements such as stone, steel, indigenous rock, tile, and reclaimed woods. This home truly portrays a masterpiece not only for the Owners but also to everyone involved in its construction.

Moorish styled bathroom features hand-painted tiles from Spain, custom cabinets with custom doors, and hand-painted mirror. The alcove for the bathtub was built to form a niche with an arched top and the border thick enough to feature stone mosaic tiles. The window frame was cut to follow the same arch contour as the one above the tub. The two symmetrical cabinets resting on the counter create a separate “vanity space.
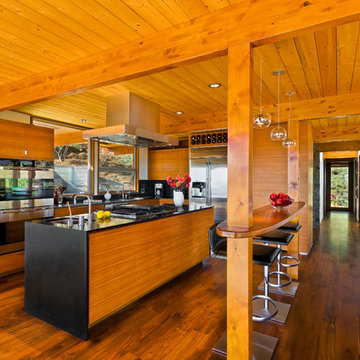
1950’s mid century modern hillside home.
full restoration | addition | modernization.
board formed concrete | clear wood finishes | mid-mod style.
Photography ©Ciro Coelho/ArchitecturalPhoto.com
133 foton på hem
3



















