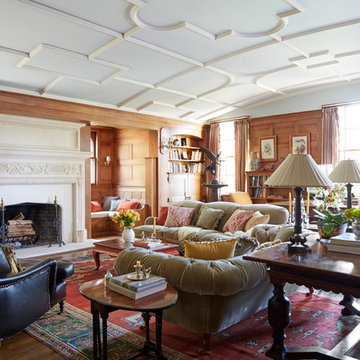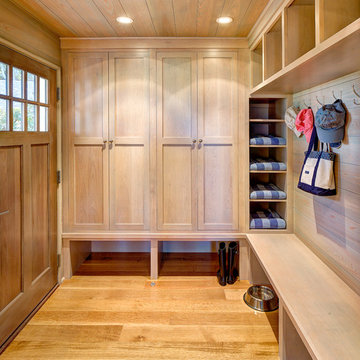46 foton på hem

Inspiration för klassiska vardagsrum, med beige väggar, mörkt trägolv, en standard öppen spis, en spiselkrans i sten och brunt golv

This newly built Old Mission style home gave little in concessions in regards to historical accuracies. To create a usable space for the family, Obelisk Home provided finish work and furnishings but in needed to keep with the feeling of the home. The coffee tables bunched together allow flexibility and hard surfaces for the girls to play games on. New paint in historical sage, window treatments in crushed velvet with hand-forged rods, leather swivel chairs to allow “bird watching” and conversation, clean lined sofa, rug and classic carved chairs in a heavy tapestry to bring out the love of the American Indian style and tradition.
Original Artwork by Jane Troup
Photos by Jeremy Mason McGraw

debra szidon
Idéer för ett 50 tals l-kök, med en undermonterad diskho, släta luckor, gröna skåp, bänkskiva i koppar, grått stänkskydd och en köksö
Idéer för ett 50 tals l-kök, med en undermonterad diskho, släta luckor, gröna skåp, bänkskiva i koppar, grått stänkskydd och en köksö

Karen Melvin Photography
Bild på ett vardagsrum, med grå väggar, en standard öppen spis och en spiselkrans i tegelsten
Bild på ett vardagsrum, med grå väggar, en standard öppen spis och en spiselkrans i tegelsten

Photo: Brian Barkley © 2015 Houzz
Bild på ett vintage vardagsrum, med grå väggar, en bred öppen spis, ljust trägolv och beiget golv
Bild på ett vintage vardagsrum, med grå väggar, en bred öppen spis, ljust trägolv och beiget golv
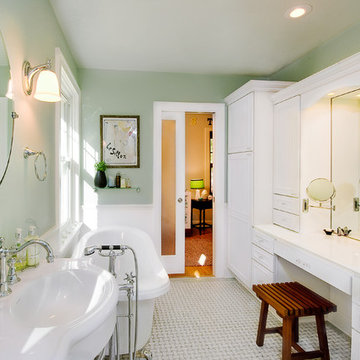
Complete bathroom remodel and restoration in 1920's home
Inredning av ett klassiskt badrum, med ett fristående badkar
Inredning av ett klassiskt badrum, med ett fristående badkar

Inredning av ett exotiskt allrum, med betonggolv, flerfärgade väggar och brunt golv

Giovanni Photography
Klassisk inredning av ett allrum med öppen planlösning, med ett finrum, vita väggar, en bred öppen spis, en spiselkrans i trä och en väggmonterad TV
Klassisk inredning av ett allrum med öppen planlösning, med ett finrum, vita väggar, en bred öppen spis, en spiselkrans i trä och en väggmonterad TV

This new riverfront townhouse is on three levels. The interiors blend clean contemporary elements with traditional cottage architecture. It is luxurious, yet very relaxed.
The Weiland sliding door is fully recessed in the wall on the left. The fireplace stone is called Hudson Ledgestone by NSVI. The cabinets are custom. The cabinet on the left has articulated doors that slide out and around the back to reveal the tv. It is a beautiful solution to the hide/show tv dilemma that goes on in many households! The wall paint is a custom mix of a Benjamin Moore color, Glacial Till, AF-390. The trim paint is Benjamin Moore, Floral White, OC-29.
Project by Portland interior design studio Jenni Leasia Interior Design. Also serving Lake Oswego, West Linn, Vancouver, Sherwood, Camas, Oregon City, Beaverton, and the whole of Greater Portland.
For more about Jenni Leasia Interior Design, click here: https://www.jennileasiadesign.com/
To learn more about this project, click here:
https://www.jennileasiadesign.com/lakeoswegoriverfront

Inspiration för mellanstora rustika allrum med öppen planlösning, med ett bibliotek, en öppen vedspis, en spiselkrans i metall, bruna väggar, ljust trägolv och beiget golv
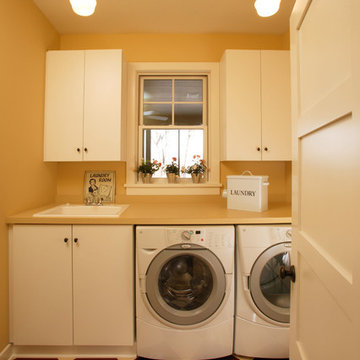
Laundry Room with a View!
Photography: Phillip Mueller Photography
Inredning av en klassisk tvättstuga, med vita skåp
Inredning av en klassisk tvättstuga, med vita skåp
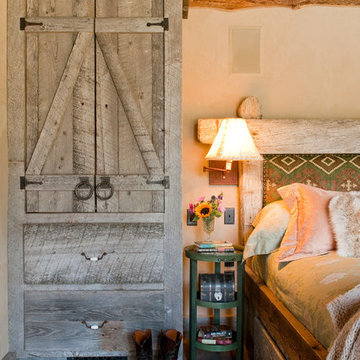
Headwaters Camp Custom Designed Cabin by Dan Joseph Architects, LLC, PO Box 12770 Jackson Hole, Wyoming, 83001 - PH 1-800-800-3935 - info@djawest.com
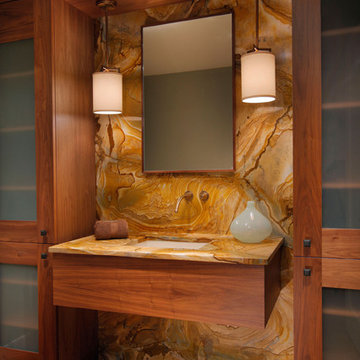
Bild på ett funkis badrum, med ett undermonterad handfat, skåp i mellenmörkt trä, brun kakel, stenhäll, mellanmörkt trägolv och släta luckor

Landmark Photography - Jim Krueger
Inspiration för mellanstora klassiska allrum med öppen planlösning, med ett finrum, beige väggar, en standard öppen spis, en spiselkrans i sten, heltäckningsmatta och beiget golv
Inspiration för mellanstora klassiska allrum med öppen planlösning, med ett finrum, beige väggar, en standard öppen spis, en spiselkrans i sten, heltäckningsmatta och beiget golv
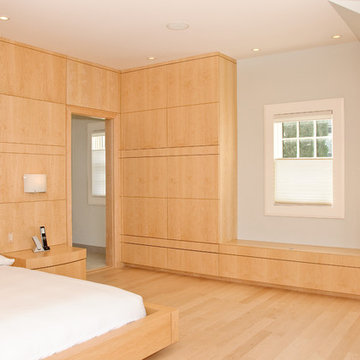
This house was new construction in the historical district, but my clients love a clean modern feel. The views of the harbor are spectacular and the feel inside is free of clutter, yet filled with energy. Photos by Siriphoto.com

Beautiful executive office with wood ceiling, stone fireplace, built-in cabinets and floating desk. Visionart TV in Fireplace. Cabinets are redwood burl and desk is Mahogany.
Project designed by Susie Hersker’s Scottsdale interior design firm Design Directives. Design Directives is active in Phoenix, Paradise Valley, Cave Creek, Carefree, Sedona, and beyond.
For more about Design Directives, click here: https://susanherskerasid.com/

We are a full service, residential design/build company specializing in large remodels and whole house renovations. Our way of doing business is dynamic, interactive and fully transparent. It's your house, and it's your money. Recognition of this fact is seen in every facet of our business because we respect our clients enough to be honest about the numbers. In exchange, they trust us to do the right thing. Pretty simple when you think about it.
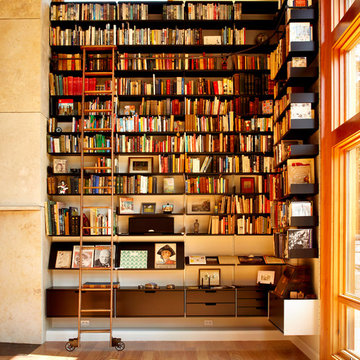
Idéer för att renovera ett mycket stort funkis allrum, med ett bibliotek, ljust trägolv, vita väggar och brunt golv
46 foton på hem
1



















