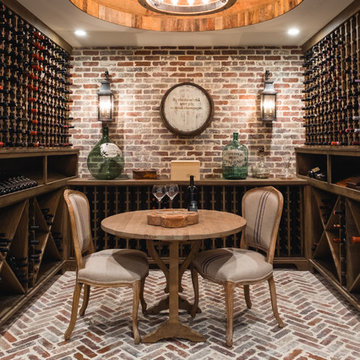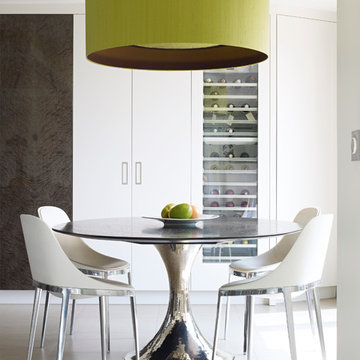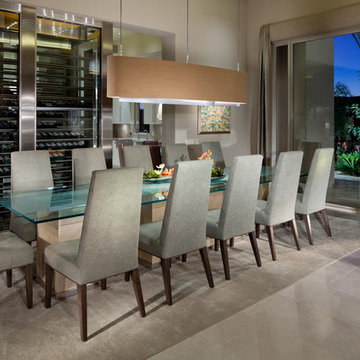1 053 foton på hem

Traditional White Kitchen with Formal Wood Hood
Idéer för stora vintage beige kök, med luckor med upphöjd panel, vita skåp, stänkskydd i travertin, en rustik diskho, granitbänkskiva, flerfärgad stänkskydd, rostfria vitvaror, mellanmörkt trägolv, en halv köksö och brunt golv
Idéer för stora vintage beige kök, med luckor med upphöjd panel, vita skåp, stänkskydd i travertin, en rustik diskho, granitbänkskiva, flerfärgad stänkskydd, rostfria vitvaror, mellanmörkt trägolv, en halv köksö och brunt golv

Outdoor grill / prep station is perfect for entertaining.
Foto på en mellanstor vintage terrass på baksidan av huset, med takförlängning
Foto på en mellanstor vintage terrass på baksidan av huset, med takförlängning
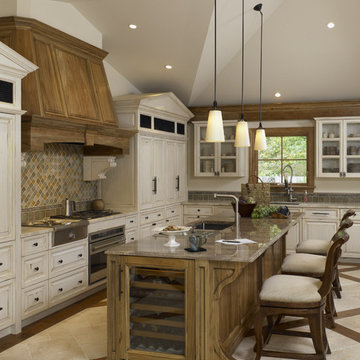
Pool house kitchen, Custom cabinetry,
Inredning av ett klassiskt kök, med luckor med glaspanel och integrerade vitvaror
Inredning av ett klassiskt kök, med luckor med glaspanel och integrerade vitvaror
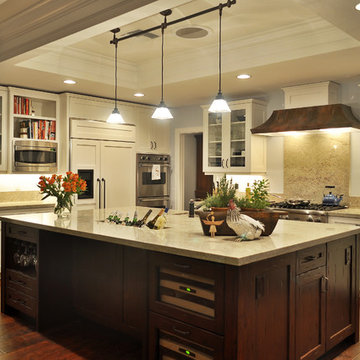
Inspiration för ett vintage kök, med integrerade vitvaror, luckor med glaspanel, vita skåp, granitbänkskiva, beige stänkskydd och stänkskydd i sten
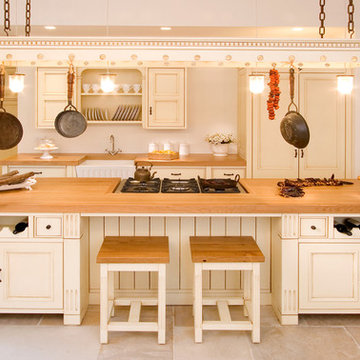
Inspiration för lantliga parallellkök, med träbänkskiva, en rustik diskho, luckor med infälld panel och beige skåp

The Clients contacted Cecil Baker + Partners to reconfigure and remodel the top floor of a prominent Philadelphia high-rise into an urban pied-a-terre. The forty-five story apartment building, overlooking Washington Square Park and its surrounding neighborhoods, provided a modern shell for this truly contemporary renovation. Originally configured as three penthouse units, the 8,700 sf interior, as well as 2,500 square feet of terrace space, was to become a single residence with sweeping views of the city in all directions.
The Client’s mission was to create a city home for collecting and displaying contemporary glass crafts. Their stated desire was to cast an urban home that was, in itself, a gallery. While they enjoy a very vital family life, this home was targeted to their urban activities - entertainment being a central element.
The living areas are designed to be open and to flow into each other, with pockets of secondary functions. At large social events, guests feel free to access all areas of the penthouse, including the master bedroom suite. A main gallery was created in order to house unique, travelling art shows.
Stemming from their desire to entertain, the penthouse was built around the need for elaborate food preparation. Cooking would be visible from several entertainment areas with a “show” kitchen, provided for their renowned chef. Secondary preparation and cleaning facilities were tucked away.
The architects crafted a distinctive residence that is framed around the gallery experience, while also incorporating softer residential moments. Cecil Baker + Partners embraced every element of the new penthouse design beyond those normally associated with an architect’s sphere, from all material selections, furniture selections, furniture design, and art placement.
Barry Halkin and Todd Mason Photography
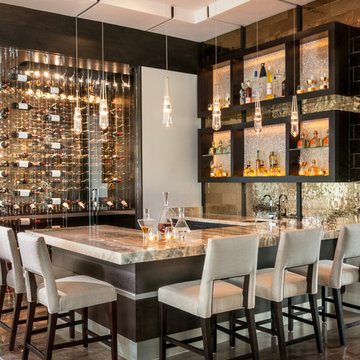
Idéer för en modern u-formad hemmabar med stolar, med en undermonterad diskho, brunt golv och öppna hyllor
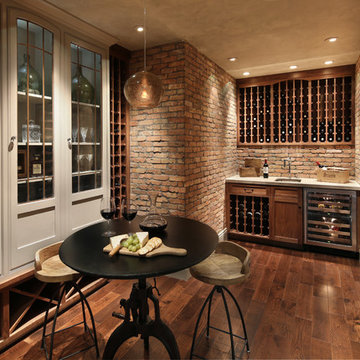
Artisan wine cellar
Exempel på en mellanstor rustik vinkällare, med mörkt trägolv och vindisplay
Exempel på en mellanstor rustik vinkällare, med mörkt trägolv och vindisplay

Colorful bottles and fun chandeliers add character to this exciting home bar.
PrecisionCraft Log & Timber Homes. Image Copyright: Longviews Studios, Inc
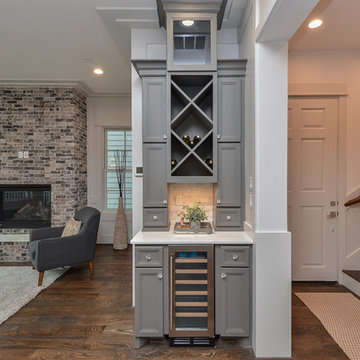
Exempel på en liten klassisk vita linjär vitt hemmabar, med luckor med infälld panel, grå skåp, vitt stänkskydd, mörkt trägolv och brunt golv
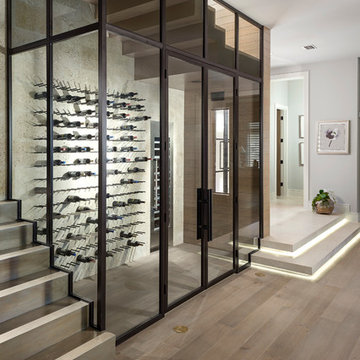
Aaron Flores of AF Imaging, LLC and High Res Media, LLC
Exempel på en modern vinkällare, med ljust trägolv och vinhyllor
Exempel på en modern vinkällare, med ljust trägolv och vinhyllor
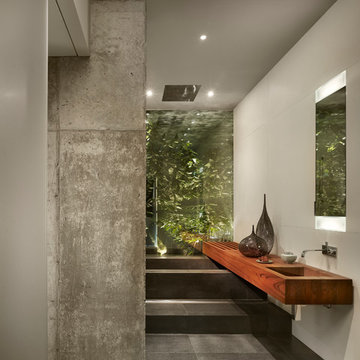
The Clients contacted Cecil Baker + Partners to reconfigure and remodel the top floor of a prominent Philadelphia high-rise into an urban pied-a-terre. The forty-five story apartment building, overlooking Washington Square Park and its surrounding neighborhoods, provided a modern shell for this truly contemporary renovation. Originally configured as three penthouse units, the 8,700 sf interior, as well as 2,500 square feet of terrace space, was to become a single residence with sweeping views of the city in all directions.
The Client’s mission was to create a city home for collecting and displaying contemporary glass crafts. Their stated desire was to cast an urban home that was, in itself, a gallery. While they enjoy a very vital family life, this home was targeted to their urban activities - entertainment being a central element.
The living areas are designed to be open and to flow into each other, with pockets of secondary functions. At large social events, guests feel free to access all areas of the penthouse, including the master bedroom suite. A main gallery was created in order to house unique, travelling art shows.
Stemming from their desire to entertain, the penthouse was built around the need for elaborate food preparation. Cooking would be visible from several entertainment areas with a “show” kitchen, provided for their renowned chef. Secondary preparation and cleaning facilities were tucked away.
The architects crafted a distinctive residence that is framed around the gallery experience, while also incorporating softer residential moments. Cecil Baker + Partners embraced every element of the new penthouse design beyond those normally associated with an architect’s sphere, from all material selections, furniture selections, furniture design, and art placement.
Barry Halkin and Todd Mason Photography

Built by Cornerstone Construction Services
Interior Design by Garrison Hullinger Interior Design
Photography by Blackstone Edge Studios
Foto på ett stort vintage kök, med en rustik diskho, luckor med infälld panel, bänkskiva i kvarts, stänkskydd i tunnelbanekakel, integrerade vitvaror, mellanmörkt trägolv, en köksö, grått stänkskydd, brunt golv och grå skåp
Foto på ett stort vintage kök, med en rustik diskho, luckor med infälld panel, bänkskiva i kvarts, stänkskydd i tunnelbanekakel, integrerade vitvaror, mellanmörkt trägolv, en köksö, grått stänkskydd, brunt golv och grå skåp
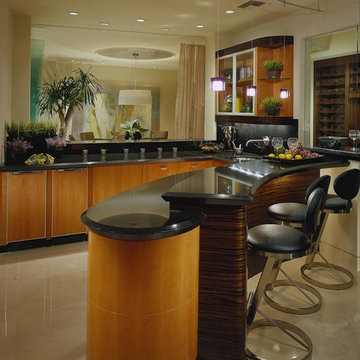
Bild på en funkis svarta u-formad svart hemmabar med stolar, med en undermonterad diskho, släta luckor, skåp i mellenmörkt trä och beiget golv
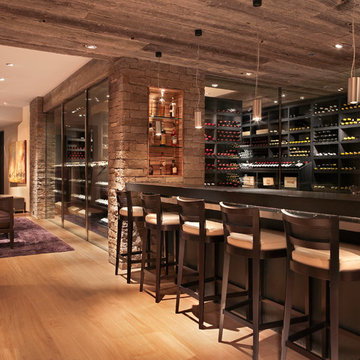
Reclaimed wood and textured stone bring warmth and character to an expansive bar and wine room
Bild på en stor funkis vinkällare, med ljust trägolv, vinhyllor och beiget golv
Bild på en stor funkis vinkällare, med ljust trägolv, vinhyllor och beiget golv

Tommy Okapal
Exempel på ett stort modernt kök, med släta luckor, skåp i ljust trä, vitt stänkskydd, stänkskydd i tunnelbanekakel, integrerade vitvaror, en köksö, en undermonterad diskho, bänkskiva i koppar och klinkergolv i keramik
Exempel på ett stort modernt kök, med släta luckor, skåp i ljust trä, vitt stänkskydd, stänkskydd i tunnelbanekakel, integrerade vitvaror, en köksö, en undermonterad diskho, bänkskiva i koppar och klinkergolv i keramik
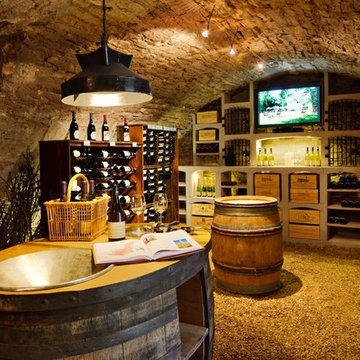
Font of an old and renovated burgunder cellar in a famous hotel/restaurant : l'Hostellerie de Levernois (near Beaune). Furniture : VINIS for the limestone wineracks, Friax for the iron bottle holders well integrated in wood boxes.
1 053 foton på hem
5



















