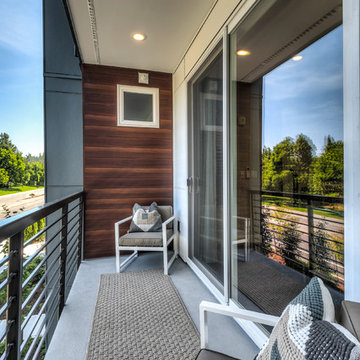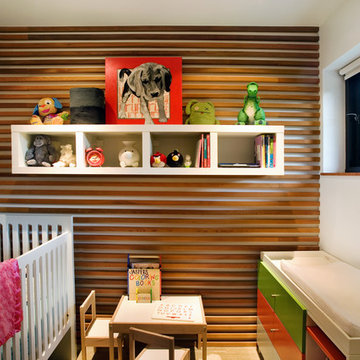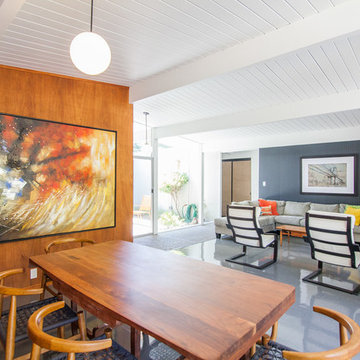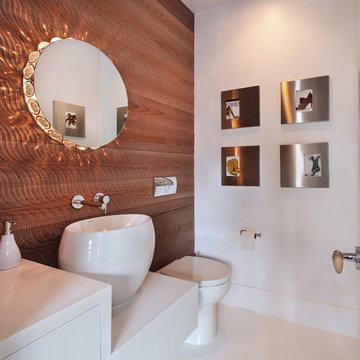165 foton på hem

This elegant expression of a modern Colorado style home combines a rustic regional exterior with a refined contemporary interior. The client's private art collection is embraced by a combination of modern steel trusses, stonework and traditional timber beams. Generous expanses of glass allow for view corridors of the mountains to the west, open space wetlands towards the south and the adjacent horse pasture on the east.
Builder: Cadre General Contractors
http://www.cadregc.com
Interior Design: Comstock Design
http://comstockdesign.com
Photograph: Ron Ruscio Photography
http://ronrusciophotography.com/

We designed this bathroom makeover for an episode of Bath Crashers on DIY. This is how they described the project: "A dreary gray bathroom gets a 180-degree transformation when Matt and his crew crash San Francisco. The space becomes a personal spa with an infinity tub that has a view of the Golden Gate Bridge. Marble floors and a marble shower kick up the luxury factor, and a walnut-plank wall adds richness to warm the space. To top off this makeover, the Bath Crashers team installs a 10-foot onyx countertop that glows at the flip of a switch." This was a lot of fun to participate in. Note the ceiling mounted tub filler. Photos by Mark Fordelon

Not only do we offer full bathroom remodels.. we also make custom concrete vanity tops! ?
Stay tuned for details on sink / top styles we have available. We will be rolling out new products in the coming weeks.
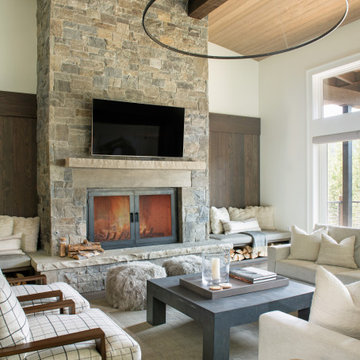
Inspiration för moderna vardagsrum, med vita väggar, mörkt trägolv, en standard öppen spis, en spiselkrans i sten, en väggmonterad TV och brunt golv
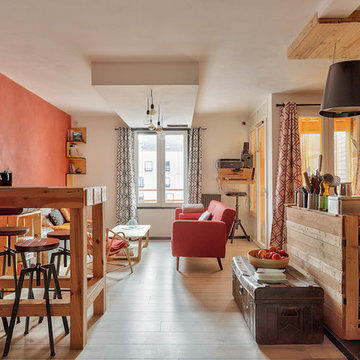
PictHouse
Exempel på ett rustikt allrum med öppen planlösning, med orange väggar, ljust trägolv och beiget golv
Exempel på ett rustikt allrum med öppen planlösning, med orange väggar, ljust trägolv och beiget golv
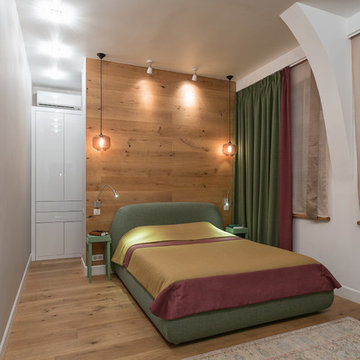
Inspiration för ett mellanstort funkis gästrum, med flerfärgade väggar och ljust trägolv
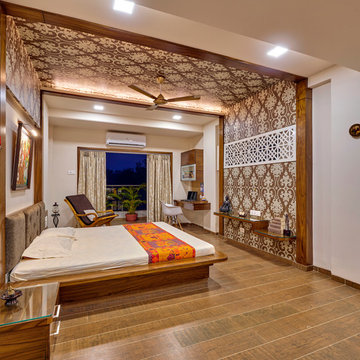
Coming to personal areas, these are designed keeping functionality in mind. The large and airy master bedroom is done up in clean lines and has restful pastel palette. It has wooden type ceramic flooring, full length walk in closet and minimum furniture, muted colours and lighting with lounge sofa, study table, wooden effect for warm look, and to cover small window, a jali with white paint gives a rich look, fresh green plants add a touch of serenity to the entire room.

Minimalistisk inredning av ett vit vitt toalett, med släta luckor, skåp i ljust trä, beige väggar, ljust trägolv, ett fristående handfat och beiget golv

Matthew Niemann Photography
www.matthewniemann.com
Exempel på ett klassiskt hemmabibliotek, med vita väggar, ljust trägolv, en standard öppen spis, en spiselkrans i sten, ett fristående skrivbord och beiget golv
Exempel på ett klassiskt hemmabibliotek, med vita väggar, ljust trägolv, en standard öppen spis, en spiselkrans i sten, ett fristående skrivbord och beiget golv
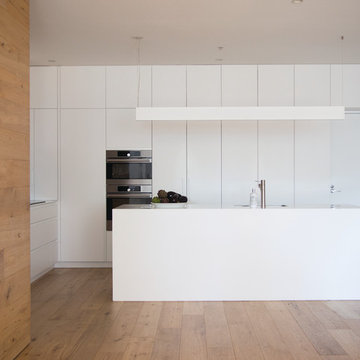
Clever re-configuration was integral in the transformation of this generic apartment kitchen into a generous, ‘house-sized’ entertaining area. The lightbulb moment was to ‘waste’ space in order to create more – by pulling the kitchen joinery forward, a previously blank wall and awkwardly sized cupboards became an expanse of sleek, maximised storage, with deep drawers and built-in elements. The new kitchen system allowed us to treat the whole 5.3m wide apartment as ‘kitchen’, giving the clients – serious cooks and entertainers – a 2.5m island bench, that simultaneously works as a partition between the kitchen and dining/living areas. The cooktop was liberated from the back wall, finding a new position that allows the cook to interact with guests without turning around. Bathed in Corian, the rangehood merges seamlessly into the splashback, bench tops and sides, creating a visual and tactile flow from one area to another.
From this island bench ‘cockpit’, a beautiful expanse of new oak, engineered-timber floors stretches out into the dining and living areas, continuing up and around the re-configured ‘snug’ that houses the study. The rich warmth of this private space offsets the sleek whiteness of the kitchen and living areas, and allows for privacy while retaining visual connection to the other spaces.
Small spaces can be fantastic, and maximizing the functionality of every component in this home was a satisfying challenge.
Photography: Nexus Designs
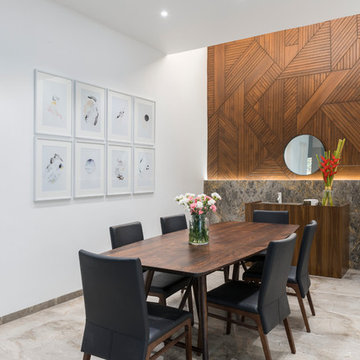
PHX India - Sebastian Zachariah & Ira Gosalia
Bild på en funkis matplats, med vita väggar och grått golv
Bild på en funkis matplats, med vita väggar och grått golv
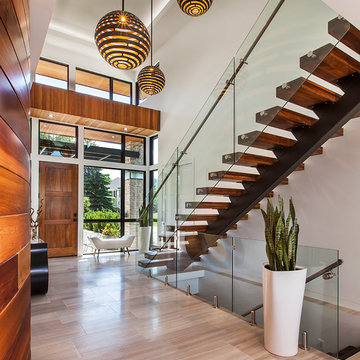
Idéer för stora funkis foajéer, med en enkeldörr, mellanmörk trädörr och beige väggar

Andy Langley
Idéer för att renovera ett litet minimalistiskt vit vitt parallellkök, med släta luckor, bänkskiva i kvartsit, klinkergolv i keramik, beiget golv, en undermonterad diskho, svarta vitvaror, turkosa skåp och en halv köksö
Idéer för att renovera ett litet minimalistiskt vit vitt parallellkök, med släta luckor, bänkskiva i kvartsit, klinkergolv i keramik, beiget golv, en undermonterad diskho, svarta vitvaror, turkosa skåp och en halv köksö
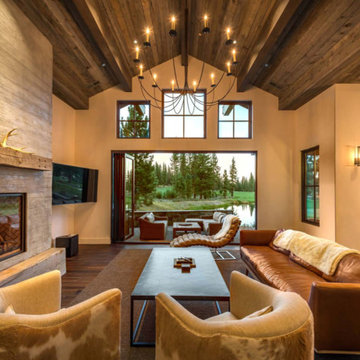
Idéer för stora funkis allrum med öppen planlösning, med mörkt trägolv, en standard öppen spis, en spiselkrans i trä och en väggmonterad TV
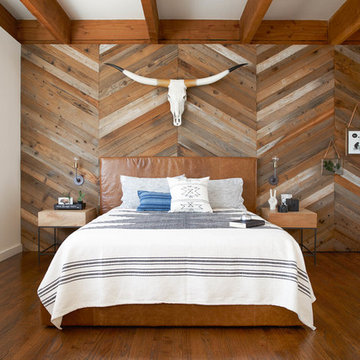
Designed by: Studio Revolution Photography by: Thomas Kuoh
Exempel på ett amerikanskt huvudsovrum, med vita väggar och mörkt trägolv
Exempel på ett amerikanskt huvudsovrum, med vita väggar och mörkt trägolv
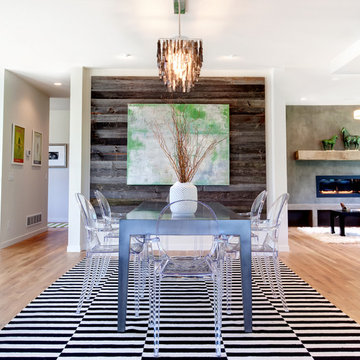
Exempel på en modern matplats med öppen planlösning, med vita väggar och mellanmörkt trägolv
165 foton på hem
2



















