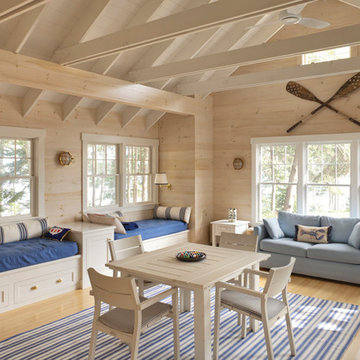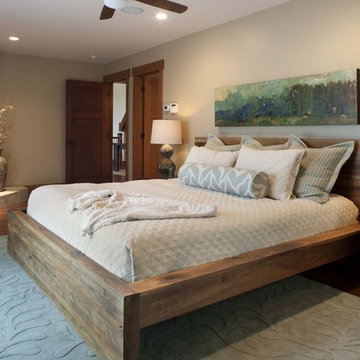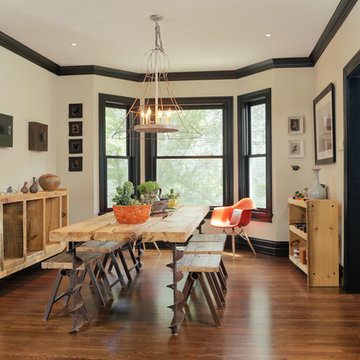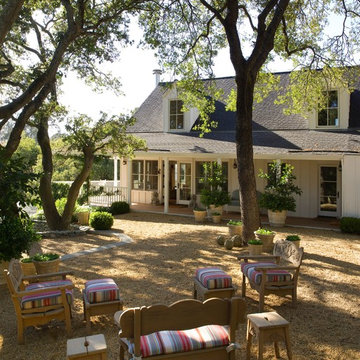118 foton på hem
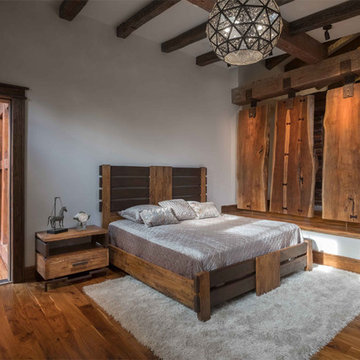
This unique project has heavy Asian influences due to the owner’s strong connection to Indonesia, along with a Mountain West flare creating a unique and rustic contemporary composition. This mountain contemporary residence is tucked into a mature ponderosa forest in the beautiful high desert of Flagstaff, Arizona. The site was instrumental on the development of our form and structure in early design. The 60 to 100 foot towering ponderosas on the site heavily impacted the location and form of the structure. The Asian influence combined with the vertical forms of the existing ponderosa forest led to the Flagstaff House trending towards a horizontal theme.

Idéer för mycket stora rustika uteplatser på baksidan av huset, med en öppen spis, betongplatta och takförlängning
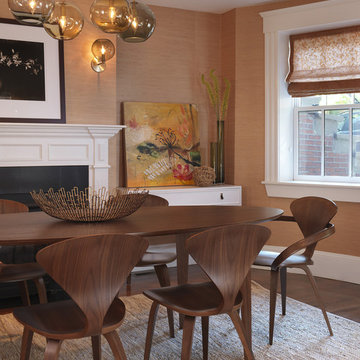
Idéer för att renovera en vintage matplats, med orange väggar, mörkt trägolv, en standard öppen spis och en spiselkrans i trä

ipe deck, outdoor fireplace, teak furniture, planters, container garden, steel windows, roof deck, roof terrace
Inspiration för moderna takterrasser
Inspiration för moderna takterrasser
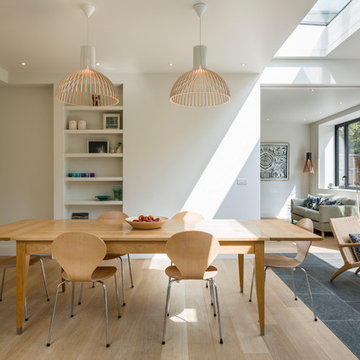
Gareth Gardner
Idéer för att renovera en minimalistisk matplats, med vita väggar och ljust trägolv
Idéer för att renovera en minimalistisk matplats, med vita väggar och ljust trägolv
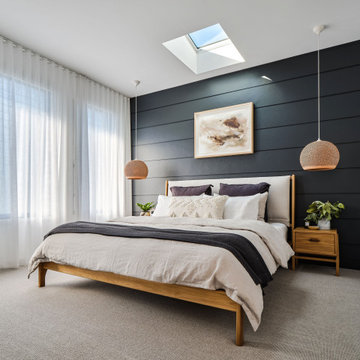
Filled with skylights and louvred windows, The Barefoot Villa’s design is all about letting in as much light as possible. Sheer curtains help create privacy without losing the natural light the team worked so hard to incorporate into the design.
Our Aesop range was the perfect choice for The Designory’s luxurious holiday home. The 50-50 linen-poly blend allows for a durable finish without compromising on the style and luxury that linen provides, while the choice of sheers in parchment create a perfect backdrop that works with design elements in every room.
Slim and subtle blockout roller blinds hide behind sheer curtains allowing for long holiday lie-ins without compromising on style. The Barefoot Villa combines Aesop sheer curtains in parchment and blockout blinds in natural from the Kew range.
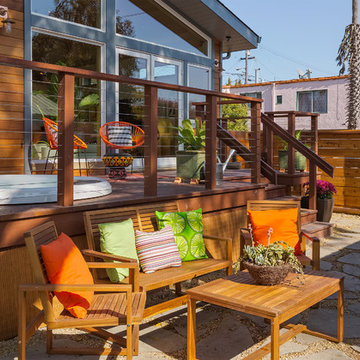
Jill and David made the most of their small backyard by featuring several sitting areas.
Photo by Chibi Moku
Bild på en funkis uteplats, med naturstensplattor
Bild på en funkis uteplats, med naturstensplattor
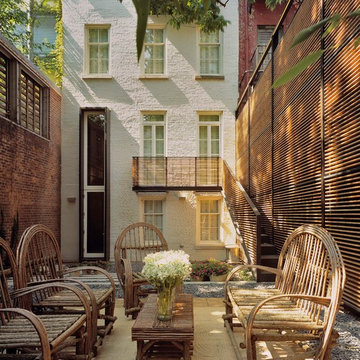
Townhouse backyard
Photography by Paul Warchol
Inspiration för en funkis uteplats på baksidan av huset
Inspiration för en funkis uteplats på baksidan av huset
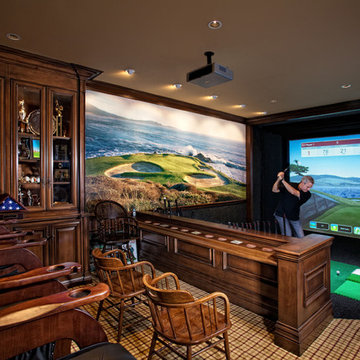
Game Room with Full Swing Golf Simulator and Media
Applied Photography
Bild på ett medelhavsstil hemmabio
Bild på ett medelhavsstil hemmabio
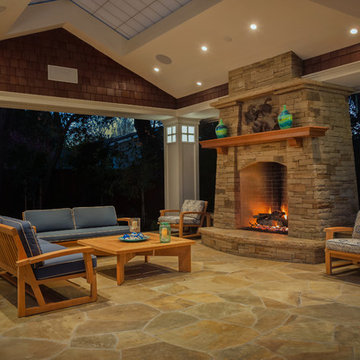
The spacious entertainment "pavilion" features a gas burning fireplace, outdoor movie theatre, low energy LED lighting, a translucent ridge skylight with finishes and detailing to match the existing home.
Ali Atri Photography
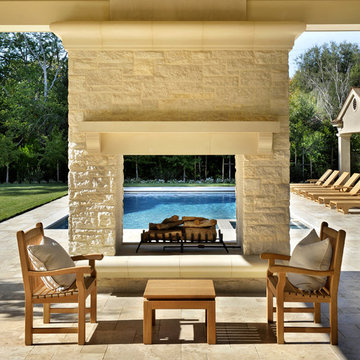
Architect & developer- Pacific Peninsula
www.pacificpeninsula.com
Bernard Andre Photography
Idéer för en modern uteplats, med en öppen spis
Idéer för en modern uteplats, med en öppen spis
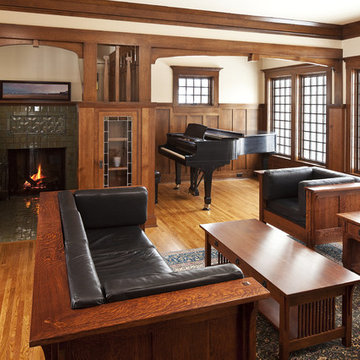
Troy Thies Photography
Idéer för amerikanska separata vardagsrum, med ett musikrum
Idéer för amerikanska separata vardagsrum, med ett musikrum

Going up the Victorian front stair you enter Unit B at the second floor which opens to a flexible living space - previously there was no interior stair access to all floors so part of the task was to create a stairway that joined three floors together - so a sleek new stair tower was added.
Photo Credit: John Sutton Photography
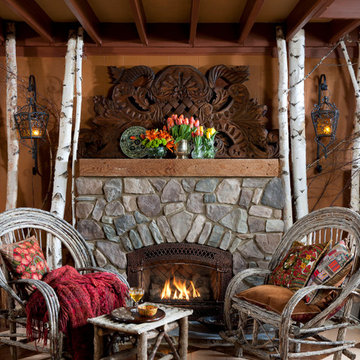
Bring the outdoors in using birch logs and bent twig chairs around a roaring fire. Bent twig furniture and Guatemalan embroidered pillows from Indeed Decor. Peruse Indeed Decor’s Lodge & Cabin Decor Collection of unique furniture, lighting and accessories to create a cozy cabin feeling or mountain lodge atmosphere for your home. Entertain family and friends with rustic antler flatware and pewter elk glassware from Vagabond House. Whether your retreat borders a ski slope, a mountain lake, or sits in the heart of the city, Indeed Décor offers camp-worthy, casual and elegant pieces for an authentic cabin or lodge ambience. For decorating ideas and inspiration, follow us on Pinterest. https://indeeddecor.com/product-category/shop-by-decor/rustic-mountain-lodge-collection/
Photography: Heidi Long
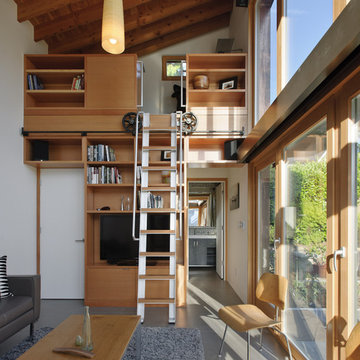
The Garden Pavilion is a detatched accessory dwelling unit off a main house located in Seattle. The 400sf structure holds many functions for the family: part office space, music room for their kids, and guest suite for extended family. Large vertical windows provide ample views to the outdoors.
Photos by Aaron Leitz Photography
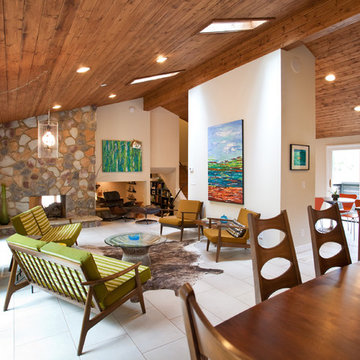
Atlanta mid-century modern home designed by Dencity LLC and built by Cablik Enterprises. Photo by AWH Photo & Design.
Inredning av ett 50 tals vardagsrum, med en spiselkrans i sten
Inredning av ett 50 tals vardagsrum, med en spiselkrans i sten
118 foton på hem
1



















