983 foton på hem

Inspiration för klassiska vardagsrum, med beige väggar, mörkt trägolv, en standard öppen spis, en spiselkrans i sten och brunt golv
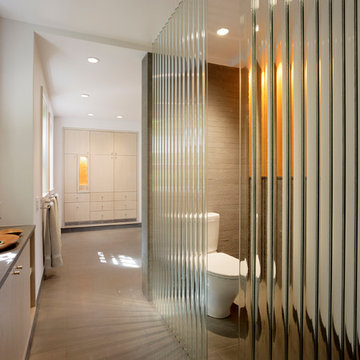
The watery effect of corrugated glass and its ability to shimmer raise possibilities, as evidenced in this bathroom design. Here a limited amount of daylight is enhanced by corrugated glass panels, which stand in contrast to the deeply quarried, evenly colored Bluestone on the walls and floor. Laser cut stone and flush trim create a sense that the panels continue through the floor and ceiling. (Photos by Matthew Millman)

Unique textures, printed rugs, dark wood floors, and neutral-hued furnishings make this traditional home a cozy, stylish abode.
Project completed by Wendy Langston's Everything Home interior design firm, which serves Carmel, Zionsville, Fishers, Westfield, Noblesville, and Indianapolis.
For more about Everything Home, click here: https://everythinghomedesigns.com/
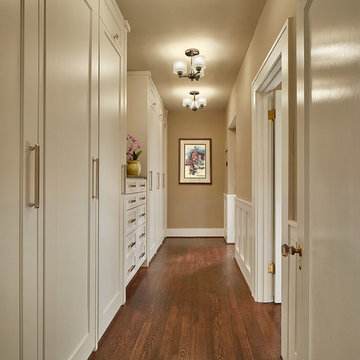
Ken Vaughan - Vaughan Creative Media
Inredning av ett klassiskt mellanstort walk-in-closet för könsneutrala, med skåp i shakerstil, vita skåp, mörkt trägolv och brunt golv
Inredning av ett klassiskt mellanstort walk-in-closet för könsneutrala, med skåp i shakerstil, vita skåp, mörkt trägolv och brunt golv

A key storage feature in this space is the large built in pantry. full walnut interior, finished with Rubio oil in a custom blend of grays. Pantry drawers make full use of all space, and tall pull-out provides ample storage for the hungry family. Pocket doors close it off and hide any 'work in progress'. Sliding ladder makes upper storage accessible.
Photography by Eric Roth
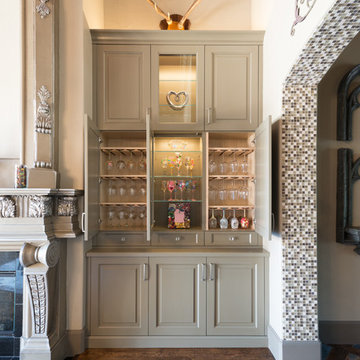
Full height built-in's provide plenty of space for all of your dining and entertaining needs. Wine glasses, fine China, holiday place settings - you name it, we've got a place to store it.

An open floor plan between the Kitchen, Dining, and Living areas is thoughtfully divided by sliding barn doors, providing both visual and acoustic separation. The rear screened porch and grilling area located off the Kitchen become the focal point for outdoor entertaining and relaxing. Custom cabinetry and millwork throughout are a testament to the talents of the builder, with the project proving how design-build relationships between builder and architect can thrive given similar design mindsets and passions for the craft of homebuilding.
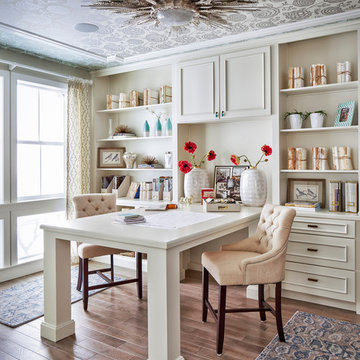
Idéer för att renovera ett vintage arbetsrum, med mellanmörkt trägolv och ett inbyggt skrivbord

Inredning av ett modernt mellanstort separat vardagsrum, med ett finrum, beige väggar, en bred öppen spis, klinkergolv i porslin, en spiselkrans i sten och grått golv

David Duncan Livingston
Inspiration för ett vintage allrum, med en inbyggd mediavägg
Inspiration för ett vintage allrum, med en inbyggd mediavägg
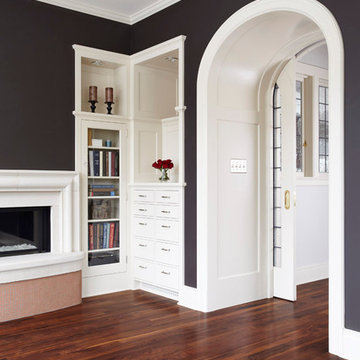
Cabinetry by Ingrained Wood Studios: The Lab.
Millwork and arched paneled pocket door and jamb by Ingrained Wood Studios: The Mill.
© Alyssa Lee Photography

Photo Credit: Mark Ehlen
Idéer för mellanstora vintage separata vardagsrum, med beige väggar, en standard öppen spis, ett finrum, mörkt trägolv och en spiselkrans i trä
Idéer för mellanstora vintage separata vardagsrum, med beige väggar, en standard öppen spis, ett finrum, mörkt trägolv och en spiselkrans i trä
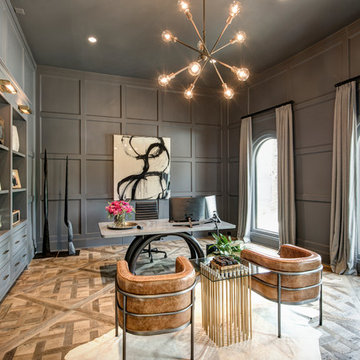
Klassisk inredning av ett arbetsrum, med grå väggar, mellanmörkt trägolv, ett fristående skrivbord och brunt golv
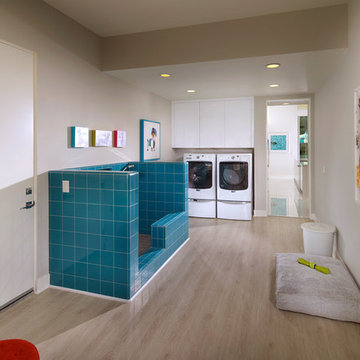
Residence One Pet Suite at Skye in Palm Springs, California
Inspiration för 60 tals grovkök, med släta luckor, vita skåp, grå väggar, ljust trägolv och en tvättmaskin och torktumlare bredvid varandra
Inspiration för 60 tals grovkök, med släta luckor, vita skåp, grå väggar, ljust trägolv och en tvättmaskin och torktumlare bredvid varandra

Client downsizing into an 80's hi-rise condo hired designer to convert the small sitting room between the master bedroom & bathroom to her Home Office. Although the client, a female executive, was retiring, her many obligations & interests required an efficient space for her active future.
Interior Design by Dona Rosene Interiors
Photos by Michael Hunter

Gibeon Photography
Foto på ett rustikt grovkök, med en undermonterad diskho, skåp i mörkt trä och vita väggar
Foto på ett rustikt grovkök, med en undermonterad diskho, skåp i mörkt trä och vita väggar
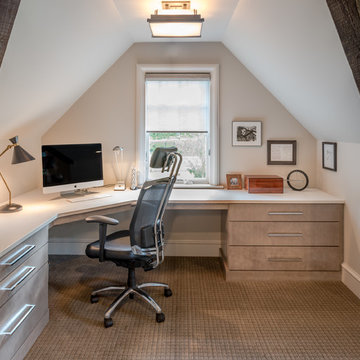
Angle Eye Photography
Exempel på ett rustikt hemmabibliotek, med vita väggar, heltäckningsmatta och ett inbyggt skrivbord
Exempel på ett rustikt hemmabibliotek, med vita väggar, heltäckningsmatta och ett inbyggt skrivbord
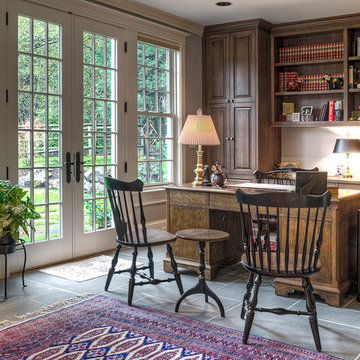
Inredning av ett lantligt stort arbetsrum, med grå väggar, ett fristående skrivbord, skiffergolv och grått golv
983 foton på hem
1




















