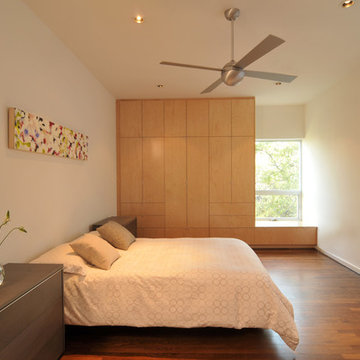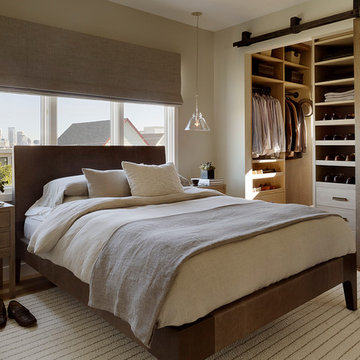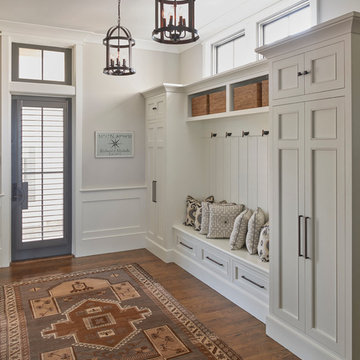92 foton på hem
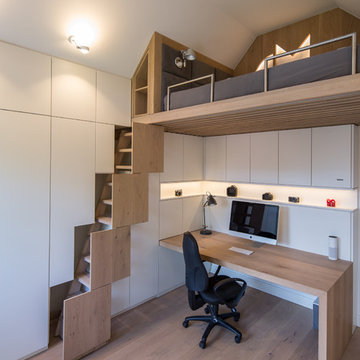
Jan Meier
Idéer för små funkis könsneutrala tonårsrum, med vita väggar, mellanmörkt trägolv och brunt golv
Idéer för små funkis könsneutrala tonårsrum, med vita väggar, mellanmörkt trägolv och brunt golv
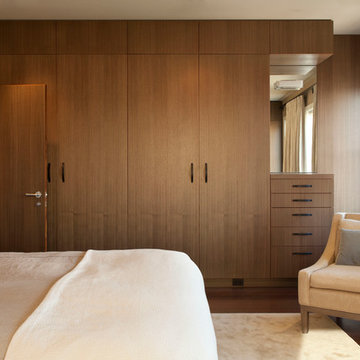
This 1925 Jackson street penthouse boasts 2,600 square feet with an additional 1,000 square foot roof deck. Having only been remodeled a few times the space suffered from an outdated, wall heavy floor plan. Updating the flow was critical to the success of this project. An enclosed kitchen was opened up to become the hub for gathering and entertaining while an antiquated closet was relocated for a sumptuous master bath. The necessity for roof access to the additional outdoor living space allowed for the introduction of a spiral staircase. The sculptural stairs provide a source for natural light and yet another focal point.
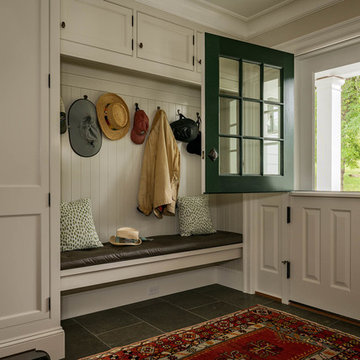
Idéer för ett lantligt kapprum, med beige väggar, en tvådelad stalldörr, en vit dörr och grått golv
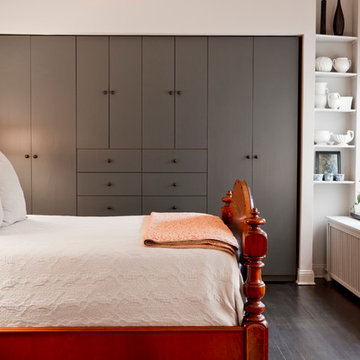
Photo: Rikki Snyder © 2015 Houzz
Inspiration för små klassiska sovrum, med mörkt trägolv och vita väggar
Inspiration för små klassiska sovrum, med mörkt trägolv och vita väggar

Bild på ett lantligt walk-in-closet, med skåp i shakerstil, vita skåp och ljust trägolv

A complete interior remodel of a top floor unit in a stately Pacific Heights building originally constructed in 1925. The remodel included the construction of a new elevated roof deck with a custom spiral staircase and “penthouse” connecting the unit to the outdoor space. The unit has two bedrooms, a den, two baths, a powder room, an updated living and dining area and a new open kitchen. The design highlights the dramatic views to the San Francisco Bay and the Golden Gate Bridge to the north, the views west to the Pacific Ocean and the City to the south. Finishes include custom stained wood paneling and doors throughout, engineered mahogany flooring with matching mahogany spiral stair treads. The roof deck is finished with a lava stone and ipe deck and paneling, frameless glass guardrails, a gas fire pit, irrigated planters, an artificial turf dog park and a solar heated cedar hot tub.
Photos by Mariko Reed
Architect: Gregg DeMeza
Interior designer: Jennifer Kesteloot

Ryan Ozubko
Idéer för mellanstora vintage walk-in-closets för könsneutrala, med öppna hyllor, vita skåp och mellanmörkt trägolv
Idéer för mellanstora vintage walk-in-closets för könsneutrala, med öppna hyllor, vita skåp och mellanmörkt trägolv

Inspiration för stora klassiska huvudsovrum, med beige väggar, heltäckningsmatta och beiget golv
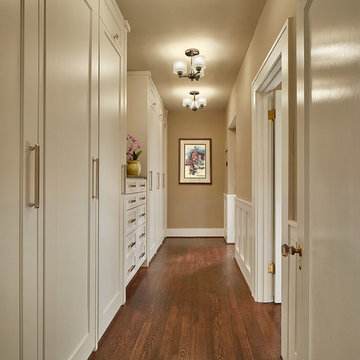
Ken Vaughan - Vaughan Creative Media
Inredning av ett klassiskt mellanstort walk-in-closet för könsneutrala, med skåp i shakerstil, vita skåp, mörkt trägolv och brunt golv
Inredning av ett klassiskt mellanstort walk-in-closet för könsneutrala, med skåp i shakerstil, vita skåp, mörkt trägolv och brunt golv
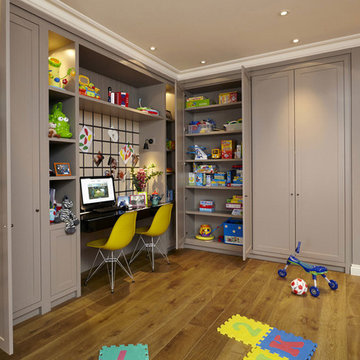
Bild på ett vintage könsneutralt barnrum kombinerat med lekrum och för 4-10-åringar, med mellanmörkt trägolv och grå väggar
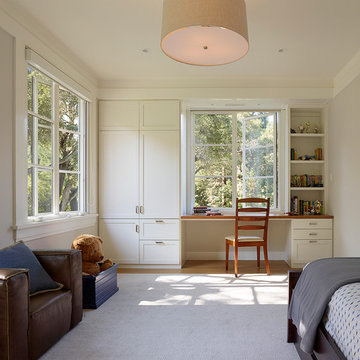
Matthew Millman Photography http://www.matthewmillman.com/
Inspiration för ett mellanstort vintage barnrum kombinerat med sovrum, med grå väggar, ljust trägolv och beiget golv
Inspiration för ett mellanstort vintage barnrum kombinerat med sovrum, med grå väggar, ljust trägolv och beiget golv
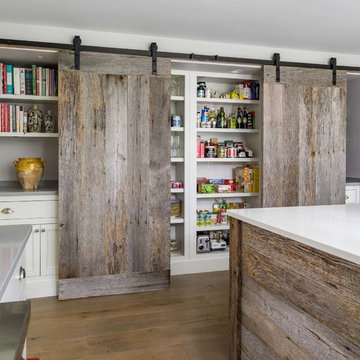
The pantry is accessed by two beautiful sliding barn board doors. A blend of classic style and reclaimed materials creates an organic and stylish kitchen space.
Photography by Eric Roth
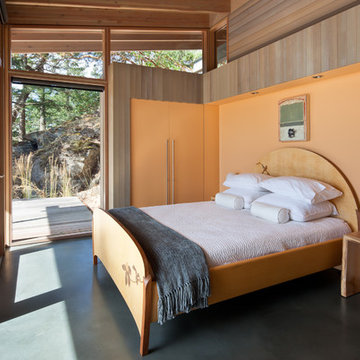
Sean Airhart
Modern inredning av ett huvudsovrum, med betonggolv, orange väggar och blått golv
Modern inredning av ett huvudsovrum, med betonggolv, orange väggar och blått golv
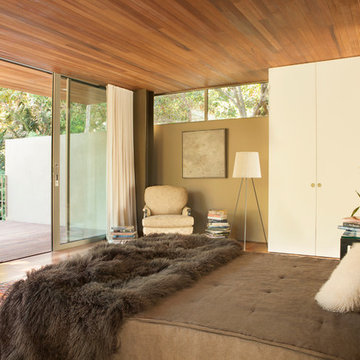
Particular attention was paid to the integration and composition of the new second story master suite. /
photo: Karyn R Millet
Idéer för att renovera ett mellanstort 50 tals gästrum, med beige väggar, mellanmörkt trägolv och beiget golv
Idéer för att renovera ett mellanstort 50 tals gästrum, med beige väggar, mellanmörkt trägolv och beiget golv
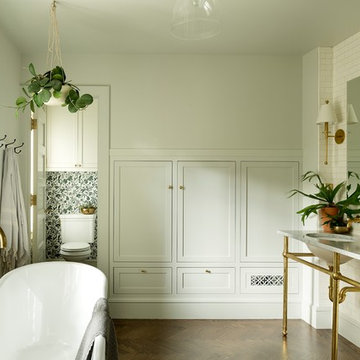
Inredning av ett klassiskt mellanstort en-suite badrum, med ett fristående badkar, vit kakel, tunnelbanekakel, grå väggar, mörkt trägolv, ett undermonterad handfat, brunt golv och marmorbänkskiva
92 foton på hem
1





















