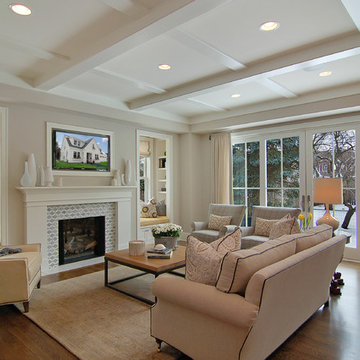49 foton på hem
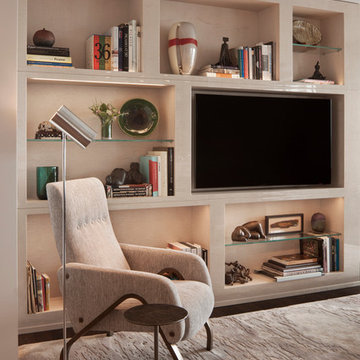
The Family Room bookcase houses a curved screen TV and has lit shelves. The TV is on an articulating arm and can be pointed toward any area of the room.
David O. Marlow
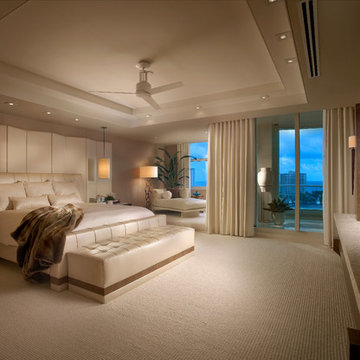
Barry Grossman Photography
Bild på ett funkis huvudsovrum, med heltäckningsmatta och grå väggar
Bild på ett funkis huvudsovrum, med heltäckningsmatta och grå väggar

Photo: Dana Nichols © 2012 Houzz
Idéer för att renovera ett maritimt vardagsrum, med en spiselkrans i sten och en väggmonterad TV
Idéer för att renovera ett maritimt vardagsrum, med en spiselkrans i sten och en väggmonterad TV
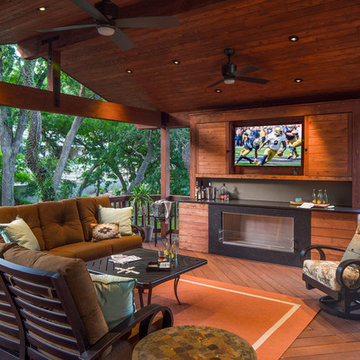
photography by Tre Dunham
Inspiration för en mellanstor funkis terrass på baksidan av huset, med en öppen spis och takförlängning
Inspiration för en mellanstor funkis terrass på baksidan av huset, med en öppen spis och takförlängning

This restoration and addition had the aim of preserving the original Spanish Revival style, which meant plenty of colorful tile work, and traditional custom elements. The living room adjoins the kitchen.

Charles Lauersdorf
Realty Pro Shots
Idéer för ett modernt allrum med öppen planlösning, med grå väggar, mörkt trägolv, en bred öppen spis, en spiselkrans i trä, en inbyggd mediavägg och brunt golv
Idéer för ett modernt allrum med öppen planlösning, med grå väggar, mörkt trägolv, en bred öppen spis, en spiselkrans i trä, en inbyggd mediavägg och brunt golv
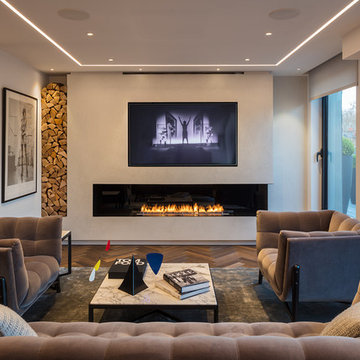
Within the main living space, a Feature Wall accommodates a recessed linear biofuel fire, (with a continuous flame of 1.5 metres), with a recessed Tv above, and stacked fire logs in an alcove to one side.
Photography : Adam Parker
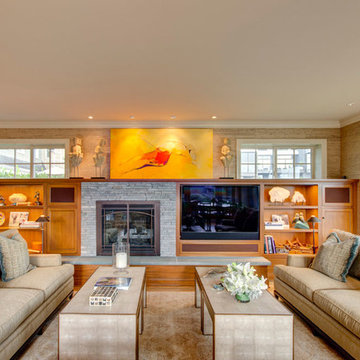
This Portland 1929 Tudor mix home was in need of a few luxury additions. Designed by architect Stuart Emmons of Emmons Architects and built by Hammer & Hand, additions to the home included a green roof, two-person shower, soaking tub, and a two-story addition with a new living room and art studio. Photo by Mitchell Snyder.
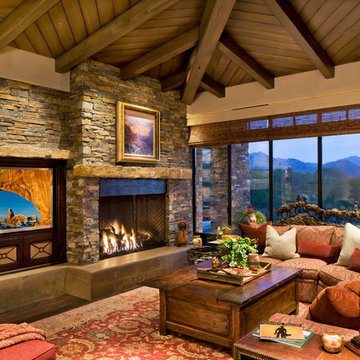
Contemporary living room with built-in media center, stone fireplace, and dark hardwood floors.
Architect: Urban Design Associates
Builder: Manship Builders
Interior Designer: Billi Springer
Photographer: Thompson Photographic
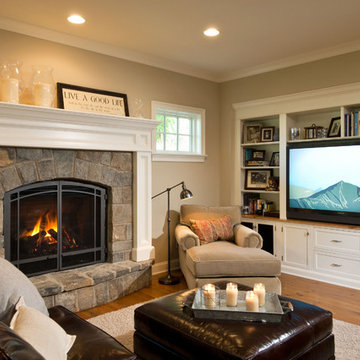
Randall Perry
Inspiration för ett vintage vardagsrum, med en standard öppen spis, en spiselkrans i sten och en inbyggd mediavägg
Inspiration för ett vintage vardagsrum, med en standard öppen spis, en spiselkrans i sten och en inbyggd mediavägg
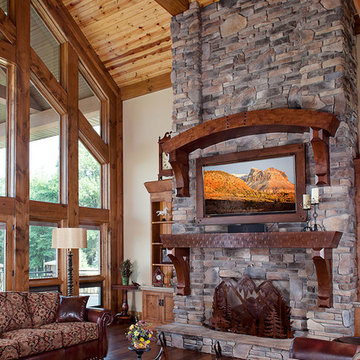
KCJ Studios
Foto på ett rustikt vardagsrum, med vita väggar, mörkt trägolv, en standard öppen spis och en spiselkrans i sten
Foto på ett rustikt vardagsrum, med vita väggar, mörkt trägolv, en standard öppen spis och en spiselkrans i sten

Rustik inredning av ett mellanstort allrum, med mellanmörkt trägolv, bruna väggar, en standard öppen spis, en spiselkrans i sten, en inbyggd mediavägg och brunt golv
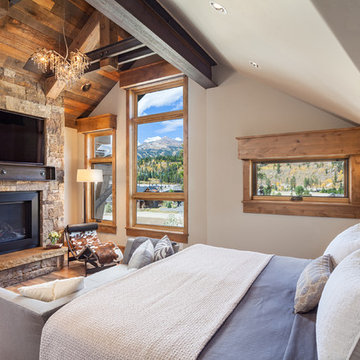
Pinnacle Mountain Homes
Exempel på ett rustikt huvudsovrum, med mellanmörkt trägolv, en standard öppen spis och en spiselkrans i sten
Exempel på ett rustikt huvudsovrum, med mellanmörkt trägolv, en standard öppen spis och en spiselkrans i sten
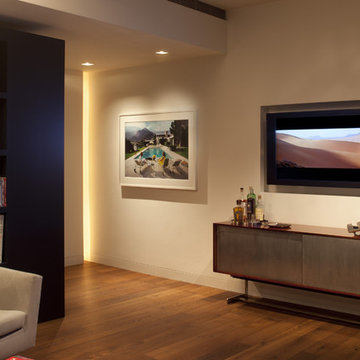
Two adjacent condominium units were merged to create a new, single residence Located on the 12th floor of 505 Greenwich Street, the walls of the previous units were completely demolished and the new space was created from scratch as a 1600 square-foot home in the sky.
With five floor to ceiling windows facing east, the plan was derived by aligning all of the rooms along the windows for natural light and skyline views of SOHO. The main area is a loft like space for dining, living, eating, and working; and is backed up by a small gallery area that allows for exhibiting photography with less natural light. Flanking each end of this main space are two full bedrooms, which have maximum privacy due to their opposite locations.
The aspiration was to create a sublime and minimalist retreat where the city could be leisurely looked back upon as a spectator in contrast to the daily process of being a vigorous participant.
Photo Credit: Paul Dyer
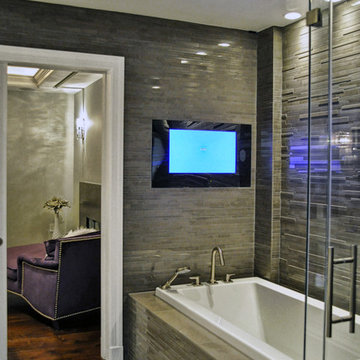
Modern inredning av ett stort en-suite badrum, med ett platsbyggt badkar, brun kakel, porslinskakel, grå väggar och klinkergolv i porslin
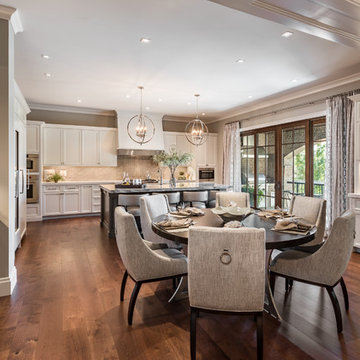
Inspiro 8 Studios
Bild på ett vintage kök med matplats, med grå väggar, mörkt trägolv och brunt golv
Bild på ett vintage kök med matplats, med grå väggar, mörkt trägolv och brunt golv
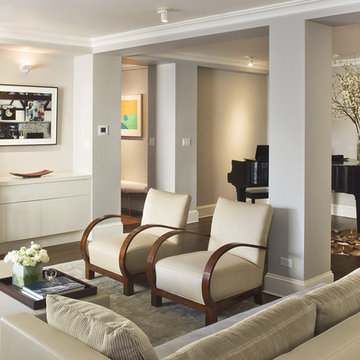
The living room incorporates custom built-ins flanking a new stone fireplace. A well lit space offsetts low ceilings and interior views.
Inspiration för ett funkis vardagsrum, med vita väggar
Inspiration för ett funkis vardagsrum, med vita väggar
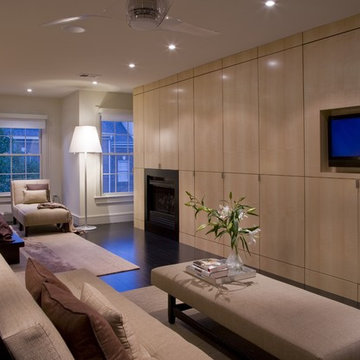
Exempel på ett modernt sovrum, med beige väggar, mörkt trägolv, en standard öppen spis och brunt golv
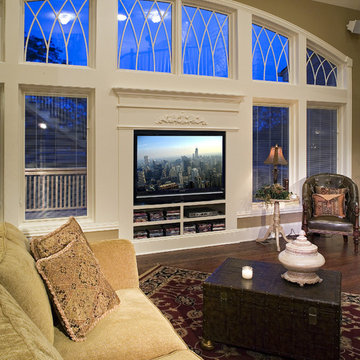
Photos from The Cabinetry Boutique
Interior Design by Jessica Jungmann
Inredning av ett klassiskt vardagsrum, med gröna väggar
Inredning av ett klassiskt vardagsrum, med gröna väggar
49 foton på hem
1



















