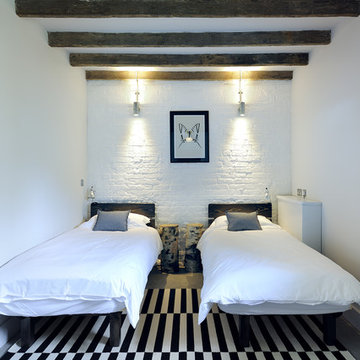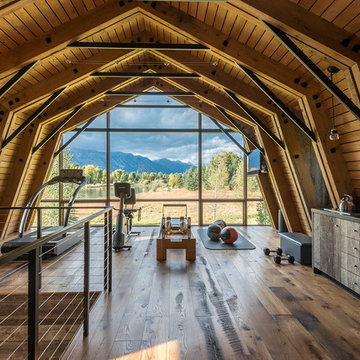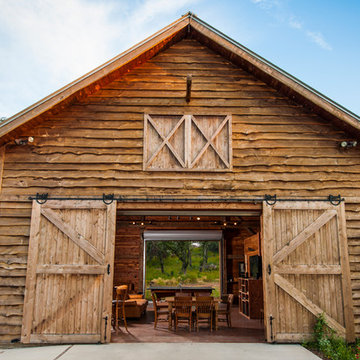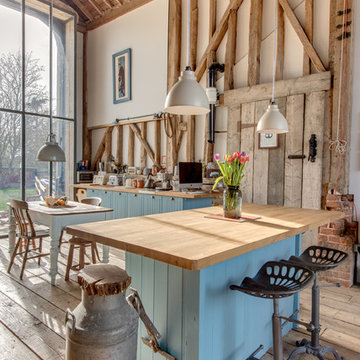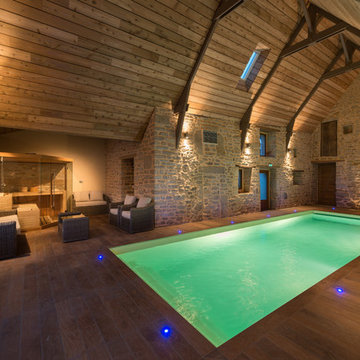48 foton på hem
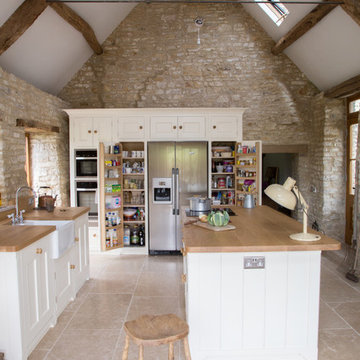
Sustainable Kitchens - A Traditional Country Kitchen. 17th Century Grade II listed barn conversion with oak worktops and cabinets painted in Farrow & Ball Tallow. The cabinets have traditional beading and mouldings. The 300 year old exposed bricks and farmhouse sink help maintain the traditional style. There is an oven tower and American style fridge and freezer combination with a larder on either side. The beams are original.
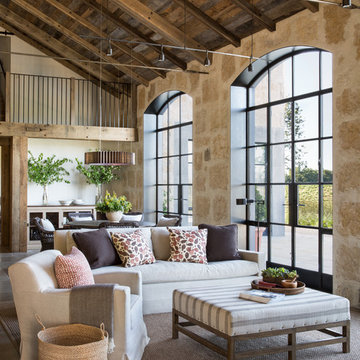
Lisa Romerein
Lantlig inredning av ett allrum med öppen planlösning, med beige väggar
Lantlig inredning av ett allrum med öppen planlösning, med beige väggar
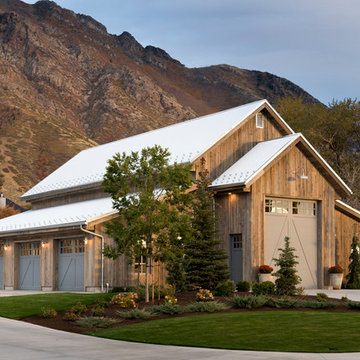
Jared Medly
Inspiration för en lantlig fristående fyrbils garage och förråd
Inspiration för en lantlig fristående fyrbils garage och förråd

EXTERIOR. Our clients had lived in this barn conversion for a number of years but had not got around to updating it. The layout was slightly awkward and the entrance to the property was not obvious. There were dark terracotta floor tiles and a large amount of pine throughout, which made the property very orange!
On the ground floor we remodelled the layout to create a clear entrance, large open plan kitchen-dining room, a utility room, boot room and small bathroom.
We then replaced the floor, decorated throughout and introduced a new colour palette and lighting scheme.
In the master bedroom on the first floor, walls and a mezzanine ceiling were removed to enable the ceiling height to be enjoyed. New bespoke cabinetry was installed and again a new lighting scheme and colour palette introduced.
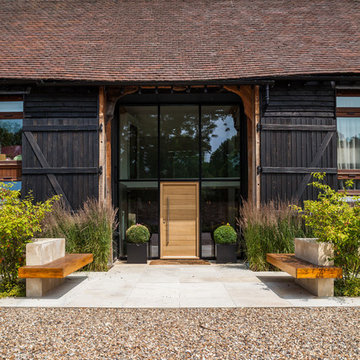
David Butler
Exempel på en lantlig ingång och ytterdörr, med en enkeldörr och ljus trädörr
Exempel på en lantlig ingång och ytterdörr, med en enkeldörr och ljus trädörr
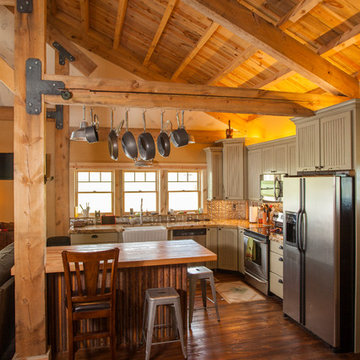
Sand Creek Post & Beam Traditional Wood Barns and Barn Homes
Learn more & request a free catalog: www.sandcreekpostandbeam.com
Idéer för ett klassiskt kök, med en rustik diskho
Idéer för ett klassiskt kök, med en rustik diskho

neil davis
Foto på ett mellanstort lantligt brun kök, med en rustik diskho, luckor med infälld panel, grå skåp, träbänkskiva, beiget golv, integrerade vitvaror och mellanmörkt trägolv
Foto på ett mellanstort lantligt brun kök, med en rustik diskho, luckor med infälld panel, grå skåp, träbänkskiva, beiget golv, integrerade vitvaror och mellanmörkt trägolv

Foto på ett mellanstort rustikt beige en-suite badrum, med ett fristående handfat, släta luckor, skåp i mellenmörkt trä, ett undermonterat badkar, beige väggar, brun kakel, porslinskakel, klinkergolv i porslin, bänkskiva i kvarts och beiget golv
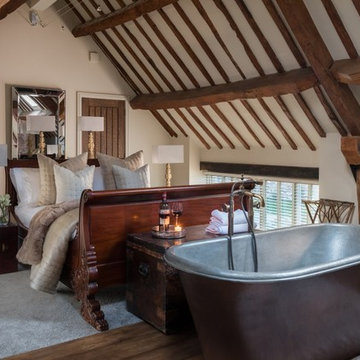
Unique Home Stays
Inspiration för mellanstora rustika sovrum, med beige väggar, mellanmörkt trägolv och brunt golv
Inspiration för mellanstora rustika sovrum, med beige väggar, mellanmörkt trägolv och brunt golv

From the doorway of the master bedroom, the entertainment loft appears to hover over the living space below.
Franklin took advantage of the existing hay track in the peak of the ceiling, using it to conceal wiring needed to run the fan and lights. In order to preserve the quality of the ceiling, the architect covered the original slats with 6" insulated panels (SIP's).
While his children were younger, Franklin recognized the need to child-proof the space. "I installed Plexiglas on all the railings so the kids couldn’t climb over them when they were very small," he explains. While some of the sheeting was removed over time, Franklin laughs, " The Plexiglas on the railings by the pool table will always stay since we are so bad at pool! Too many balls fly off the table and could injure someone in the gathering room below."
Adrienne DeRosa Photography
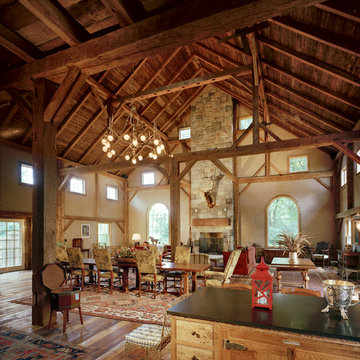
Foto på ett stort lantligt allrum med öppen planlösning, med ett finrum, beige väggar, mellanmörkt trägolv, en standard öppen spis och en spiselkrans i sten
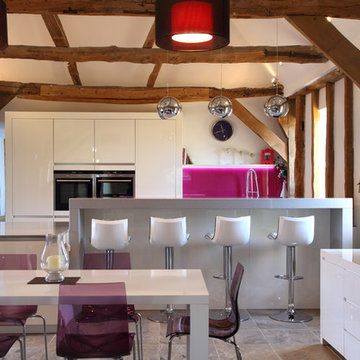
Exempel på ett mellanstort modernt kök, med släta luckor, vita skåp, rosa stänkskydd och glaspanel som stänkskydd
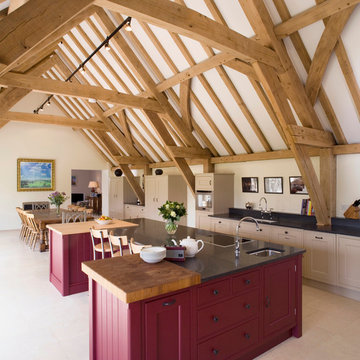
Thomas&Thomas
Idéer för ett lantligt kök, med en undermonterad diskho, skåp i shakerstil, beige skåp och en köksö
Idéer för ett lantligt kök, med en undermonterad diskho, skåp i shakerstil, beige skåp och en köksö
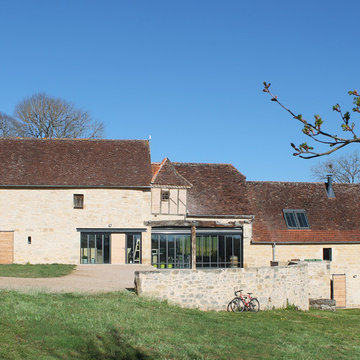
Idéer för att renovera ett stort lantligt beige stenhus, med tre eller fler plan och sadeltak
48 foton på hem
1



















