2 337 foton på hem
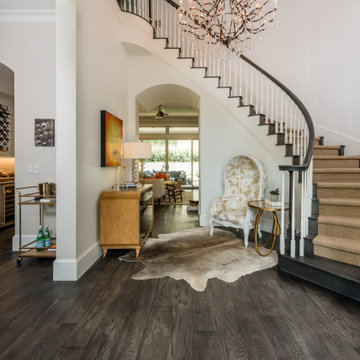
Inredning av en klassisk stor foajé, med vita väggar, mellanmörkt trägolv och brunt golv

Idéer för att renovera ett stort funkis grå grått en-suite badrum, med släta luckor, skåp i mörkt trä, ett fristående badkar, våtrum, vit kakel, vita väggar, mosaikgolv, ett undermonterad handfat, vitt golv, dusch med gångjärnsdörr och marmorbänkskiva
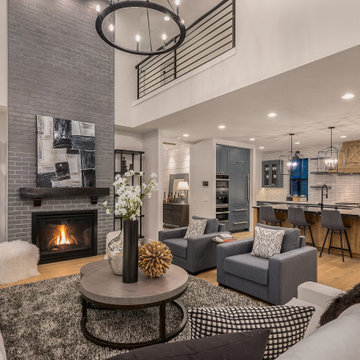
Lantlig inredning av ett stort allrum med öppen planlösning, med ett finrum, vita väggar, en standard öppen spis, svart golv och en spiselkrans i tegelsten

Back Bay residential interior photography project Boston MA Client/Designer: Nicole Carney LLC
Photography: Keitaro Yoshioka Photography
Inredning av ett klassiskt walk-in-closet för kvinnor, med luckor med glaspanel, skåp i ljust trä, mellanmörkt trägolv och brunt golv
Inredning av ett klassiskt walk-in-closet för kvinnor, med luckor med glaspanel, skåp i ljust trä, mellanmörkt trägolv och brunt golv

Fully integrated Signature Estate featuring Creston controls and Crestron panelized lighting, and Crestron motorized shades and draperies, whole-house audio and video, HVAC, voice and video communication atboth both the front door and gate. Modern, warm, and clean-line design, with total custom details and finishes. The front includes a serene and impressive atrium foyer with two-story floor to ceiling glass walls and multi-level fire/water fountains on either side of the grand bronze aluminum pivot entry door. Elegant extra-large 47'' imported white porcelain tile runs seamlessly to the rear exterior pool deck, and a dark stained oak wood is found on the stairway treads and second floor. The great room has an incredible Neolith onyx wall and see-through linear gas fireplace and is appointed perfectly for views of the zero edge pool and waterway. The center spine stainless steel staircase has a smoked glass railing and wood handrail.

Located near the base of Scottsdale landmark Pinnacle Peak, the Desert Prairie is surrounded by distant peaks as well as boulder conservation easements. This 30,710 square foot site was unique in terrain and shape and was in close proximity to adjacent properties. These unique challenges initiated a truly unique piece of architecture.
Planning of this residence was very complex as it weaved among the boulders. The owners were agnostic regarding style, yet wanted a warm palate with clean lines. The arrival point of the design journey was a desert interpretation of a prairie-styled home. The materials meet the surrounding desert with great harmony. Copper, undulating limestone, and Madre Perla quartzite all blend into a low-slung and highly protected home.
Located in Estancia Golf Club, the 5,325 square foot (conditioned) residence has been featured in Luxe Interiors + Design’s September/October 2018 issue. Additionally, the home has received numerous design awards.
Desert Prairie // Project Details
Architecture: Drewett Works
Builder: Argue Custom Homes
Interior Design: Lindsey Schultz Design
Interior Furnishings: Ownby Design
Landscape Architect: Greey|Pickett
Photography: Werner Segarra
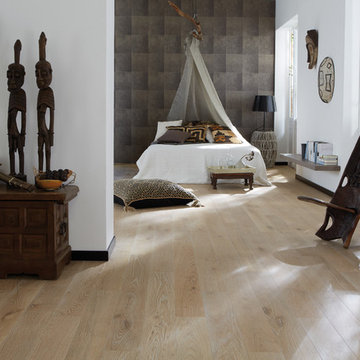
© Bauwerk Parkett AG, CH-9430 St.Margrethen
Idéer för att renovera ett stort tropiskt huvudsovrum, med ljust trägolv, beiget golv och grå väggar
Idéer för att renovera ett stort tropiskt huvudsovrum, med ljust trägolv, beiget golv och grå väggar
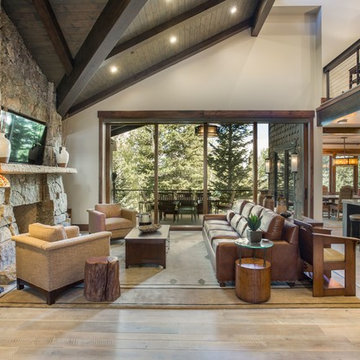
Rustik inredning av ett allrum med öppen planlösning, med grå väggar, mellanmörkt trägolv, en standard öppen spis, en spiselkrans i sten och brunt golv
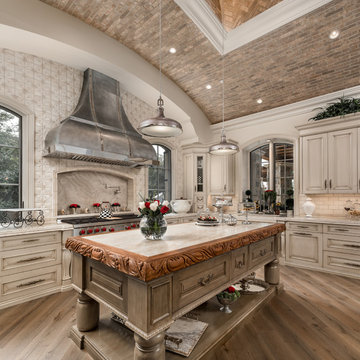
Custom metal kitchen hood surrounded by beautiful cream backsplash tile. Accompanied by a custom made detailed island and custom wood & marble countertop.
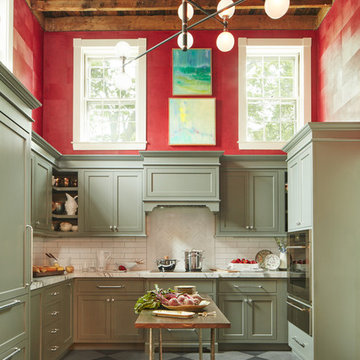
Interior Design: Vani Sayeed Studios
Photo Credits: Jared Kuzia Photography
Klassisk inredning av ett mellanstort u-kök, med marmorbänkskiva, vitt stänkskydd, integrerade vitvaror, klinkergolv i porslin, en köksö, skåp i shakerstil, gröna skåp, stänkskydd i tunnelbanekakel och grått golv
Klassisk inredning av ett mellanstort u-kök, med marmorbänkskiva, vitt stänkskydd, integrerade vitvaror, klinkergolv i porslin, en köksö, skåp i shakerstil, gröna skåp, stänkskydd i tunnelbanekakel och grått golv
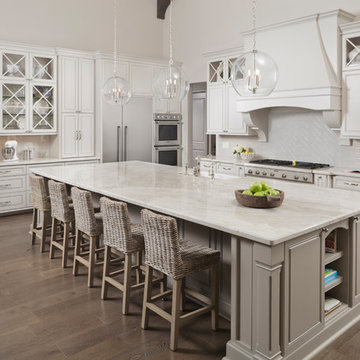
Kolanowski Studio
Inspiration för ett vintage kök, med luckor med glaspanel, vita skåp, vitt stänkskydd, stänkskydd i keramik, rostfria vitvaror, ljust trägolv och en köksö
Inspiration för ett vintage kök, med luckor med glaspanel, vita skåp, vitt stänkskydd, stänkskydd i keramik, rostfria vitvaror, ljust trägolv och en köksö

Martha O'Hara Interiors, Interior Design & Photo Styling | Troy Thies, Photography | MDS Remodeling, Home Remodel | Please Note: All “related,” “similar,” and “sponsored” products tagged or listed by Houzz are not actual products pictured. They have not been approved by Martha O’Hara Interiors nor any of the professionals credited. For info about our work: design@oharainteriors.com
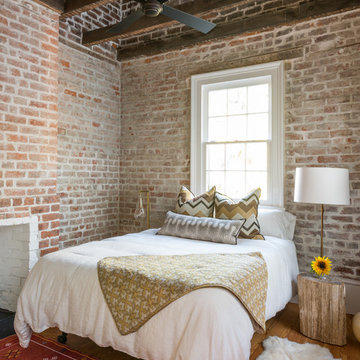
Peter Molick Photography
Bild på ett eklektiskt huvudsovrum, med mellanmörkt trägolv
Bild på ett eklektiskt huvudsovrum, med mellanmörkt trägolv
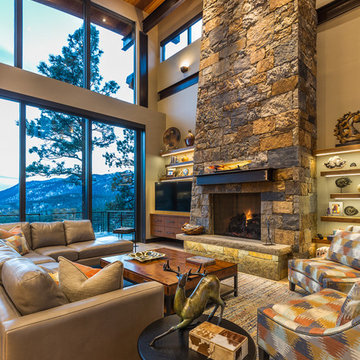
Marona Photography
Inspiration för ett mycket stort rustikt allrum med öppen planlösning, med beige väggar, en standard öppen spis, en spiselkrans i sten och en väggmonterad TV
Inspiration för ett mycket stort rustikt allrum med öppen planlösning, med beige väggar, en standard öppen spis, en spiselkrans i sten och en väggmonterad TV
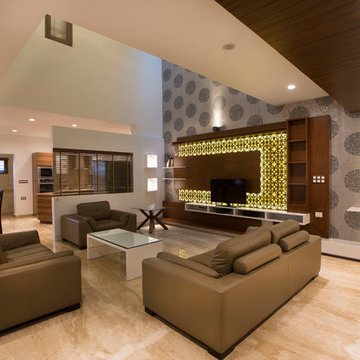
Idéer för att renovera ett funkis allrum med öppen planlösning, med grå väggar och en fristående TV
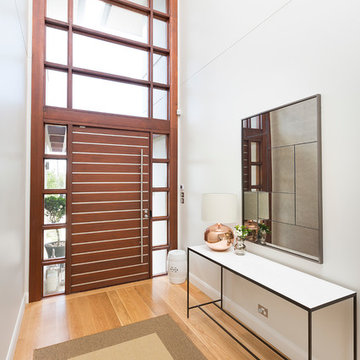
Modern inredning av en entré, med vita väggar, ljust trägolv, en enkeldörr och mörk trädörr
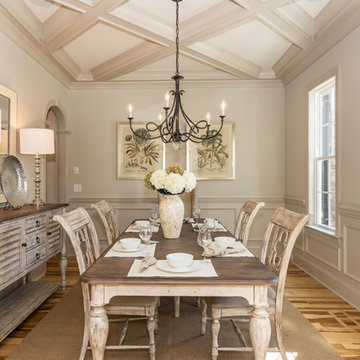
Inredning av en klassisk mellanstor separat matplats, med ljust trägolv och beige väggar
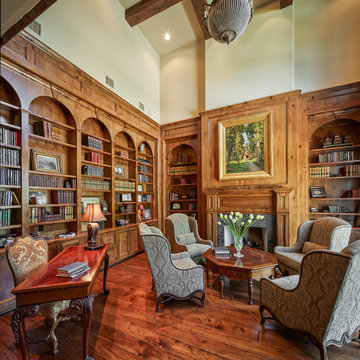
Bild på ett vintage hemmabibliotek, med beige väggar, mörkt trägolv, en standard öppen spis och ett fristående skrivbord
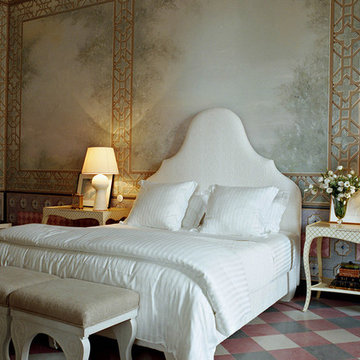
Project: Palazzo Margherita Bernalda Restoration
Elements used: Encaustic Tiles, Antique Limestone, antique stone fountain, antique stone fireplace.
Discover the cuisine, wines and history of the Basilicata region at the luxurious Palazzo Margherita. Set in the village of Bernalda, the well-preserved villa is close to the region’s white-sand beaches and the famed Sassi caves. The property was recently renovated by the Coppola family with decorator Jacques Grange, imbuing its luxurious traditional interiors with modern style.
Start each day of your stay with an included breakfast, then head out to read in the courtyard garden, lounge under an umbrella on the terrace by the pool or sip a mimosa at the al-fresco bar. Have dinner at one of the outdoor tables, then finish the evening in the media room. The property also has its own restaurant and bar, which are open to the public but separate from the house.
Traditional architecture, lush gardens and a few modern furnishings give the villa the feel of a grand old estate brought back to life. In the media room, a vaulted ceiling with ornate moldings speaks to the home’s past, while striped wallpaper in neutral tones is a subtly contemporary touch. The eat-in kitchen has a dramatically arched Kronos stone ceiling and a long, welcoming table with bistro-style chairs.
The nine suite-style bedrooms are each decorated with their own scheme and each have en-suite bathrooms, creating private retreats within the palazzo. There are three bedrooms with queen beds on the garden level; all three have garden access and one has a sitting area. Upstairs, there are six bedrooms with king beds, all of which have access to either a Juliet balcony, private balcony or furnished terrace.
From Palazzo Margherita’s location in Bernalda, it’s a 20-minute drive to several white-sand beaches on the Ionian Sea.
Photos courtesy of Luxury Retreats, Barbados.
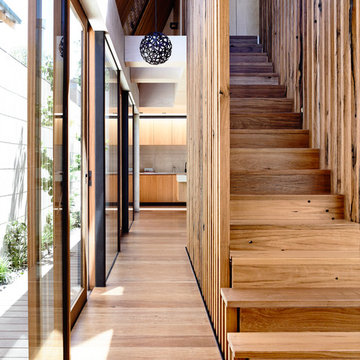
Derek Swalwell
Inspiration för en mellanstor funkis rak trappa i trä, med sättsteg i trä
Inspiration för en mellanstor funkis rak trappa i trä, med sättsteg i trä
2 337 foton på hem
2


















