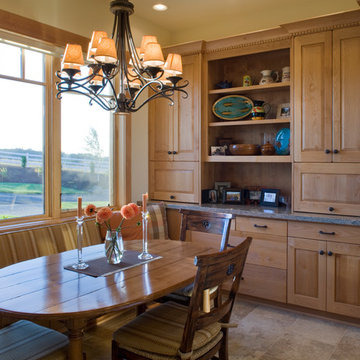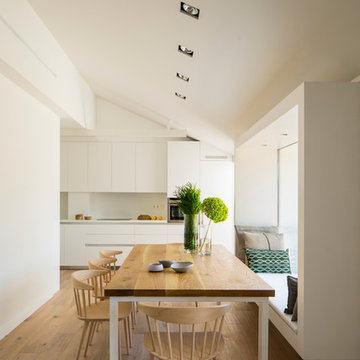25 foton på hem

Set upon an oversized and highly sought-after creekside lot in Brentwood, this two story home and full guest home exude a casual, contemporary farmhouse style and vibe. The main residence boasts 5 bedrooms and 5.5 bathrooms, each ensuite with thoughtful touches that accentuate the home’s overall classic finishes. The master retreat opens to a large balcony overlooking the yard accented by mature bamboo and palms. Other features of the main house include European white oak floors, recessed lighting, built in speaker system, attached 2-car garage and a laundry room with 2 sets of state-of-the-art Samsung washers and dryers. The bedroom suite on the first floor enjoys its own entrance, making it ideal for guests. The open concept kitchen features Calacatta marble countertops, Wolf appliances, wine storage, dual sinks and dishwashers and a walk-in butler’s pantry. The loggia is accessed via La Cantina bi-fold doors that fully open for year-round alfresco dining on the terrace, complete with an outdoor fireplace. The wonderfully imagined yard contains a sparkling pool and spa and a crisp green lawn and lovely deck and patio areas. Step down further to find the detached guest home, which was recognized with a Decade Honor Award by the Los Angeles Chapter of the AIA in 2006, and, in fact, was a frequent haunt of Frank Gehry who inspired its cubist design. The guest house has a bedroom and bathroom, living area, a newly updated kitchen and is surrounded by lush landscaping that maximizes its creekside setting, creating a truly serene oasis.

Residential Design by Heydt Designs, Interior Design by Benjamin Dhong Interiors, Construction by Kearney & O'Banion, Photography by David Duncan Livingston
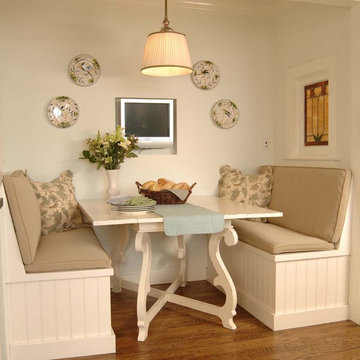
Free ebook, Creating the Ideal Kitchen. DOWNLOAD NOW
My husband and I had the opportunity to completely gut and remodel a very tired 1950’s Garrison colonial. We knew that the idea of a semi-open floor plan would be ideal for our family. Space saving solutions started with the design of a banquet in the kitchen. The banquet’s focal point is the two stained glass windows on either end that help to capture daylight from the adjoining spaces.
Material selections for the kitchen were driven by the desire for a bright, casual and uncomplicated look. The plan began with 3 large windows centered over a white farmhouse sink and overlooking the backyard. A large island acts as the kitchen’s work center and rounds out seating options in the room. White inset cabinetry is offset with a mix of materials including soapstone, cherry butcher block, stainless appliances, oak flooring and rustic white tiles that rise to the ceiling creating a dramatic backdrop for an arched range hood. Multiple mullioned glass doors keep the kitchen open, bright and airy.
A palette of grayish greens and blues throughout the house helps to meld the white kitchen and trim detail with existing furnishings. In-cabinet lighting as well as task and undercabinet lighting complements the recessed can lights and help to complete the light and airy look of the space.
Designed by: Susan Klimala, CKD, CBD
For more information on kitchen and bath design ideas go to: www.kitchenstudio-ge.com
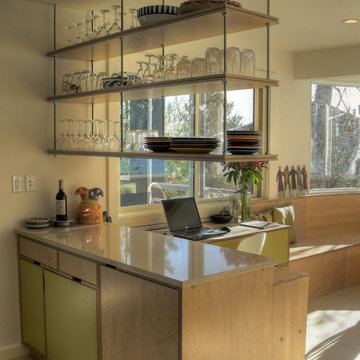
cabinets made by Kerf Design
site built hanging shelves
Contractor: Blue Spruce Construction
Inspiration för ett retro kök, med öppna hyllor och skåp i ljust trä
Inspiration för ett retro kök, med öppna hyllor och skåp i ljust trä
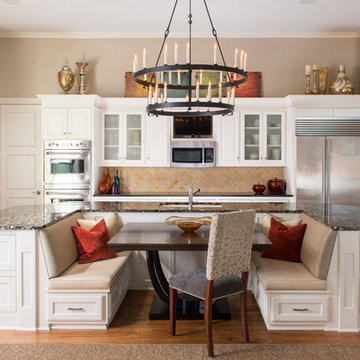
Designer: Christina Garcia, Allied ASID
Design Firm: Dallas Design Group, Interior
Klassisk inredning av ett stort kök och matrum, med vita skåp, beige stänkskydd, rostfria vitvaror, ljust trägolv och en köksö
Klassisk inredning av ett stort kök och matrum, med vita skåp, beige stänkskydd, rostfria vitvaror, ljust trägolv och en köksö
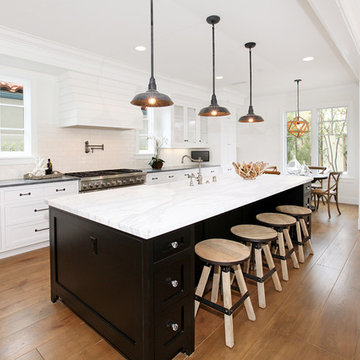
Hamptons style custom home located on Lido Island in Newport Beach.
Interior Design By: Blackband Design 949.872.2234
Home Design/Build by: Graystone Custom Builders, Inc. Newport Beach, CA (949) 466-0900
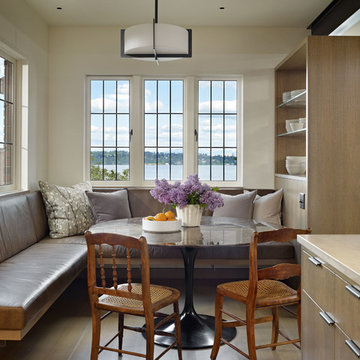
Interior Design: NB Design Group; Contractor: Prestige Residential Construction; Photo: Benjamin Benschneider
Idéer för funkis kök och matrum, med släta luckor, skåp i mellenmörkt trä och ljust trägolv
Idéer för funkis kök och matrum, med släta luckor, skåp i mellenmörkt trä och ljust trägolv

Dominique Marro
Inspiration för mellanstora klassiska vitt kök, med vita skåp, stänkskydd med metallisk yta, stänkskydd i metallkakel, mörkt trägolv, en köksö, brunt golv, en undermonterad diskho, bänkskiva i onyx, rostfria vitvaror och skåp i shakerstil
Inspiration för mellanstora klassiska vitt kök, med vita skåp, stänkskydd med metallisk yta, stänkskydd i metallkakel, mörkt trägolv, en köksö, brunt golv, en undermonterad diskho, bänkskiva i onyx, rostfria vitvaror och skåp i shakerstil

Photo: Joyelle West
Modern inredning av ett mellanstort kök, med blå skåp, stänkskydd i terrakottakakel, en köksö, en undermonterad diskho, flerfärgad stänkskydd, rostfria vitvaror, bänkskiva i kvarts, mörkt trägolv, brunt golv och luckor med upphöjd panel
Modern inredning av ett mellanstort kök, med blå skåp, stänkskydd i terrakottakakel, en köksö, en undermonterad diskho, flerfärgad stänkskydd, rostfria vitvaror, bänkskiva i kvarts, mörkt trägolv, brunt golv och luckor med upphöjd panel
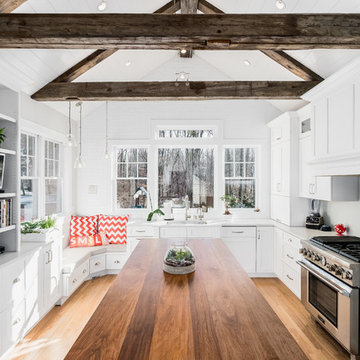
The antique reclaimed beams and rafters were sourced with a local supplier from a 19th century barn located in Connecticut. Recycling never looked so good!
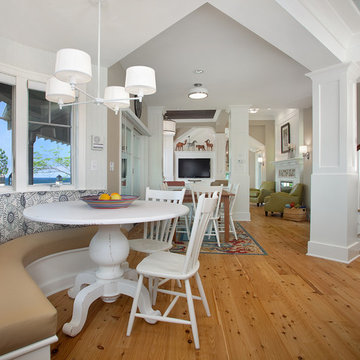
No structure is better suited to water than a ship, which was the inspiration for this waterfront home. The Sunny Slope is an imaginative addition, providing stunning views and three floors of living space, all within a charming shingle-style design.
Connected to the main house by a glass-covered walkway, this addition functions as an autonomous home, complete with its own kitchen, dining room, sitting areas and four bedroom suites.
Oval windows, multi-level decks, and a fourth-story “crow’s nest” are just a few of the home’s ship-like design elements.
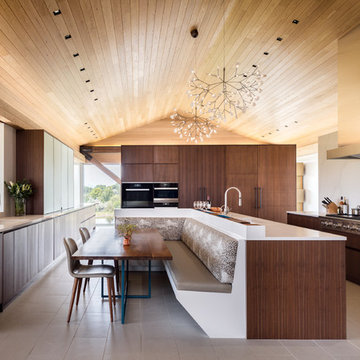
Contemporary and Eclectic Kitchen with Wooden Ceiling and Moooi Lighting, Photo by David Lauer Photography
Idéer för mycket stora funkis kök, med släta luckor, skåp i mörkt trä, stänkskydd i marmor, rostfria vitvaror, klinkergolv i keramik, en köksö, en undermonterad diskho, marmorbänkskiva, vitt stänkskydd och beiget golv
Idéer för mycket stora funkis kök, med släta luckor, skåp i mörkt trä, stänkskydd i marmor, rostfria vitvaror, klinkergolv i keramik, en köksö, en undermonterad diskho, marmorbänkskiva, vitt stänkskydd och beiget golv

Looking through the living area into the kitchen, the eye is drawn to sunny yellow walls, and upwards to the Serena & Lily Lemons wallpaper on the ceiling.
Photographer: Christian Harder
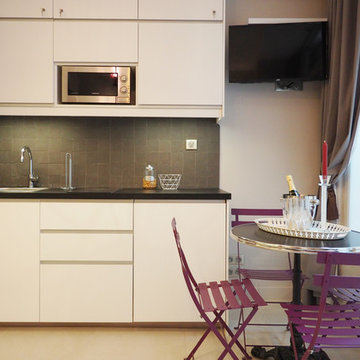
Création d'une suite meublée pour 4 personnes.
Coin cuisine/salle-à-manger.
Crédit photos : Guillaume Redon
Eklektisk inredning av ett litet linjärt kök och matrum, med en nedsänkt diskho, vita skåp, grått stänkskydd och stänkskydd i keramik
Eklektisk inredning av ett litet linjärt kök och matrum, med en nedsänkt diskho, vita skåp, grått stänkskydd och stänkskydd i keramik
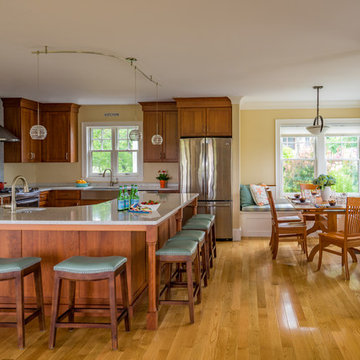
Eric Roth
Idéer för att renovera ett mellanstort maritimt kök, med en rustik diskho, skåp i shakerstil, skåp i mellenmörkt trä, bänkskiva i kvarts, rostfria vitvaror, ljust trägolv, en köksö och grått stänkskydd
Idéer för att renovera ett mellanstort maritimt kök, med en rustik diskho, skåp i shakerstil, skåp i mellenmörkt trä, bänkskiva i kvarts, rostfria vitvaror, ljust trägolv, en köksö och grått stänkskydd
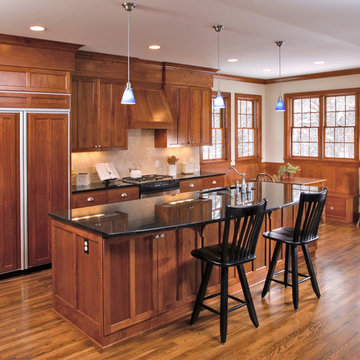
A warm place to be on cold winter days!
Photography: Phillip Mueller Photography
Inredning av ett klassiskt kök, med skåp i mellenmörkt trä och integrerade vitvaror
Inredning av ett klassiskt kök, med skåp i mellenmörkt trä och integrerade vitvaror
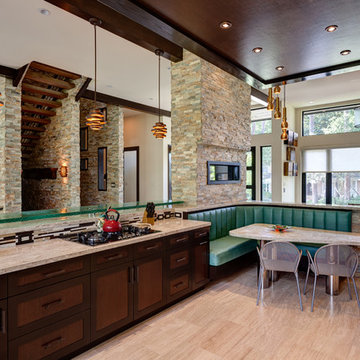
Jerry B. Smith Photography
Inspiration för ett funkis kök, med skåp i shakerstil, skåp i mörkt trä och beiget golv
Inspiration för ett funkis kök, med skåp i shakerstil, skåp i mörkt trä och beiget golv
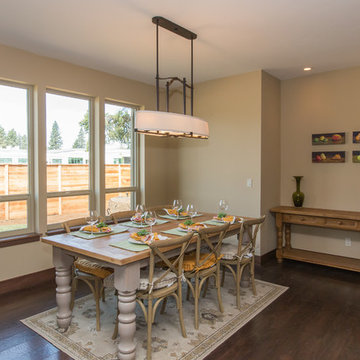
Gorge-us Photography
Idéer för att renovera ett mellanstort vintage kök med matplats, med beige väggar och mörkt trägolv
Idéer för att renovera ett mellanstort vintage kök med matplats, med beige väggar och mörkt trägolv
25 foton på hem
1



















