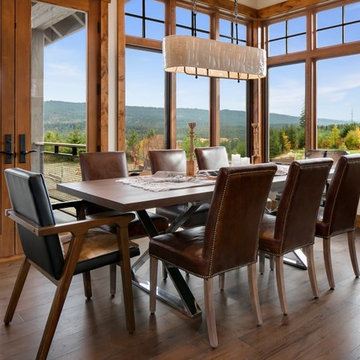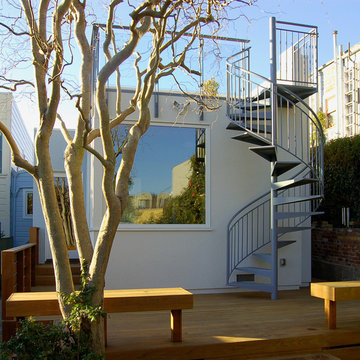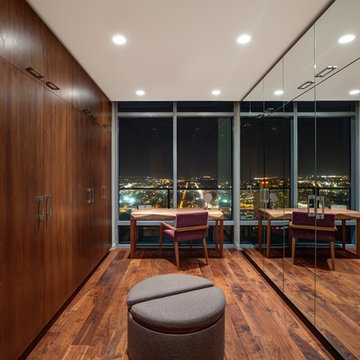1 001 foton på hem
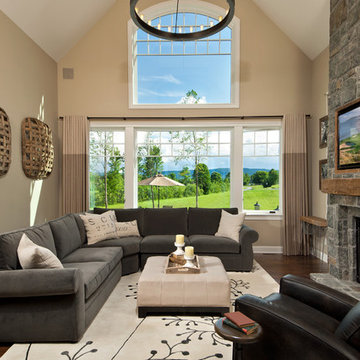
Randall Perry - Photogropher
Inspiration för klassiska vardagsrum, med beige väggar, en spiselkrans i sten och en väggmonterad TV
Inspiration för klassiska vardagsrum, med beige väggar, en spiselkrans i sten och en väggmonterad TV

Bild på ett stort vintage parallellkök, med skåp i shakerstil, rostfria vitvaror, en undermonterad diskho, skåp i mellenmörkt trä, granitbänkskiva, fönster som stänkskydd, ljust trägolv och en köksö
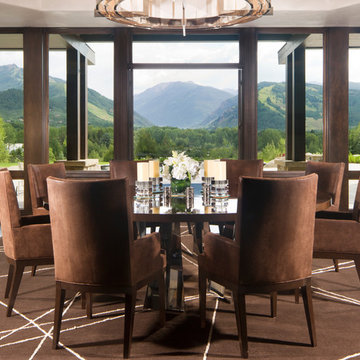
Breakfast nook by Charles Cunniffe Architects http://cunniffe.com/projects/willoughby-way/ Photo by David O. Marlow
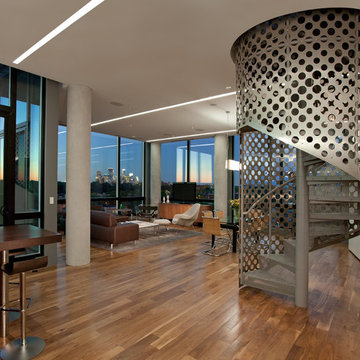
This sixth floor penthouse overlooks the city lakes, the Uptown retail district and the city skyline beyond. Designed for a young professional, the space is shaped by distinguishing the private and public realms through sculptural spatial gestures. Upon entry, a curved wall of white marble dust plaster pulls one into the space and delineates the boundary of the private master suite. The master bedroom space is screened from the entry by a translucent glass wall layered with a perforated veil creating optical dynamics and movement. This functions to privatize the master suite, while still allowing light to filter through the space to the entry. Suspended cabinet elements of Australian Walnut float opposite the curved white wall and Walnut floors lead one into the living room and kitchen spaces.
A custom perforated stainless steel shroud surrounds a spiral stair that leads to a roof deck and garden space above, creating a daylit lantern within the center of the space. The concept for the stair began with the metaphor of water as a connection to the chain of city lakes. An image of water was abstracted into a series of pixels that were translated into a series of varying perforations, creating a dynamic pattern cut out of curved stainless steel panels. The result creates a sensory exciting path of movement and light, allowing the user to move up and down through dramatic shadow patterns that change with the position of the sun, transforming the light within the space.
The kitchen is composed of Cherry and translucent glass cabinets with stainless steel shelves and countertops creating a progressive, modern backdrop to the interior edge of the living space. The powder room draws light through translucent glass, nestled behind the kitchen. Lines of light within, and suspended from the ceiling extend through the space toward the glass perimeter, defining a graphic counterpoint to the natural light from the perimeter full height glass.
Within the master suite a freestanding Burlington stone bathroom mass creates solidity and privacy while separating the bedroom area from the bath and dressing spaces. The curved wall creates a walk-in dressing space as a fine boutique within the suite. The suspended screen acts as art within the master bedroom while filtering the light from the full height windows which open to the city beyond.
The guest suite and office is located behind the pale blue wall of the kitchen through a sliding translucent glass panel. Natural light reaches the interior spaces of the dressing room and bath over partial height walls and clerestory glass.
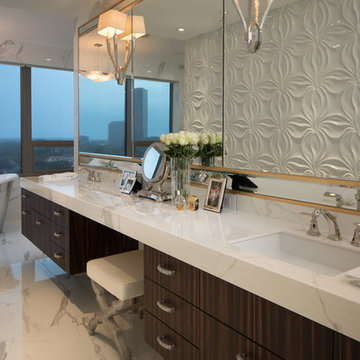
Connie Anderson Photography
Bild på ett stort funkis en-suite badrum, med släta luckor, ett fristående badkar, vit kakel, vitt golv, skåp i mörkt trä och ett undermonterad handfat
Bild på ett stort funkis en-suite badrum, med släta luckor, ett fristående badkar, vit kakel, vitt golv, skåp i mörkt trä och ett undermonterad handfat
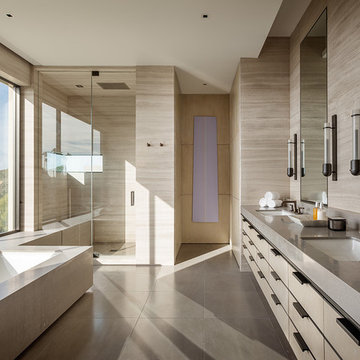
Aaron Leitz
Inspiration för ett funkis en-suite badrum, med ett undermonterad handfat, släta luckor, beige skåp, ett undermonterat badkar, en hörndusch och beige kakel
Inspiration för ett funkis en-suite badrum, med ett undermonterad handfat, släta luckor, beige skåp, ett undermonterat badkar, en hörndusch och beige kakel
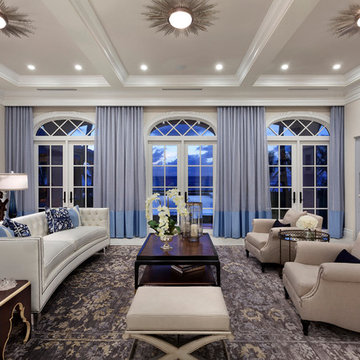
Photography by ibi Designs
Inredning av ett klassiskt vardagsrum, med ett finrum, heltäckningsmatta, en standard öppen spis och en spiselkrans i sten
Inredning av ett klassiskt vardagsrum, med ett finrum, heltäckningsmatta, en standard öppen spis och en spiselkrans i sten
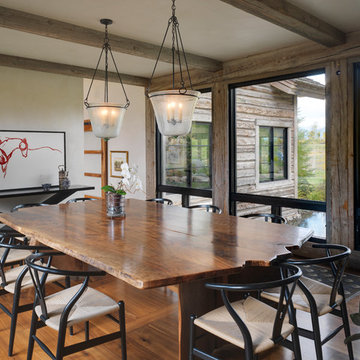
A custom home in Jackson, Wyoming
Photography: Cameron R. Neilson
Inspiration för mellanstora rustika separata matplatser, med vita väggar och mellanmörkt trägolv
Inspiration för mellanstora rustika separata matplatser, med vita väggar och mellanmörkt trägolv
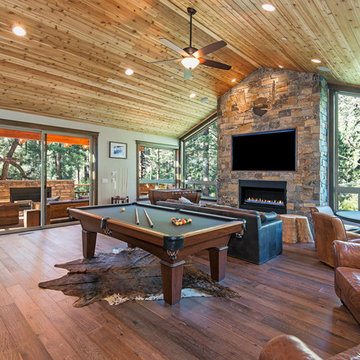
Inredning av ett rustikt allrum, med beige väggar, mörkt trägolv, en standard öppen spis, en spiselkrans i sten och en väggmonterad TV
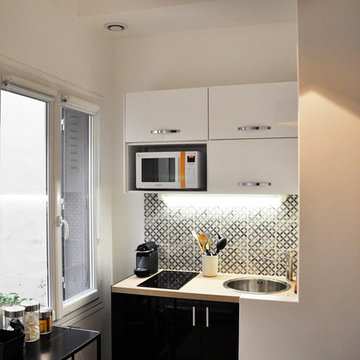
Vue de la cuisine très compacte mais avec frigo sous plan, combiné micro-onde, table cuisson, évier.
La crédence est en aspect carreaux de ciment.
Modern inredning av ett avskilt, mellanstort l-kök, med svarta skåp
Modern inredning av ett avskilt, mellanstort l-kök, med svarta skåp
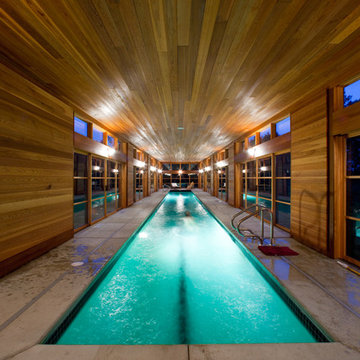
The pool design is based on the upright wings of the airplane, as the owner is an avid aviator as well as tri-athlete. Large expanses of glass allow natural light to stream into the year-round training space. Cedar siding and extensive stone work ground the modern form of the building in the natural landscape.
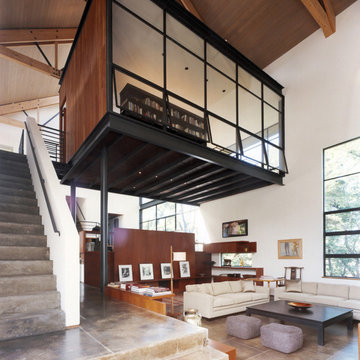
Elevated Library above LIving Room
Photo by Robert Polidori
Inspiration för ett stort funkis allrum med öppen planlösning, med betonggolv, ett bibliotek och vita väggar
Inspiration för ett stort funkis allrum med öppen planlösning, med betonggolv, ett bibliotek och vita väggar
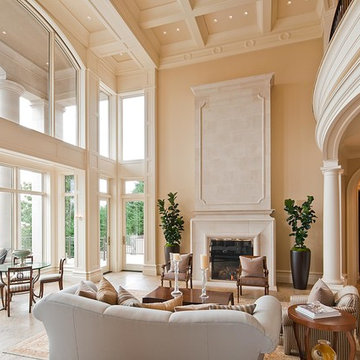
© Matt Varnado 2013
Idéer för medelhavsstil vardagsrum, med beige väggar och en standard öppen spis
Idéer för medelhavsstil vardagsrum, med beige väggar och en standard öppen spis
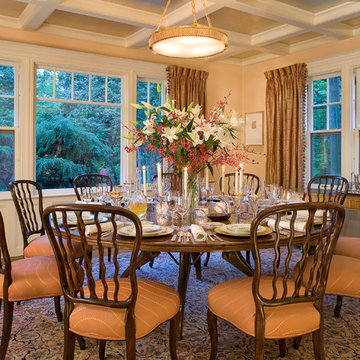
Billy Cunningham Photography & Austin Patterson Disston Architects, Southport CT
Foto på en stor vintage matplats, med beige väggar, mörkt trägolv och brunt golv
Foto på en stor vintage matplats, med beige väggar, mörkt trägolv och brunt golv
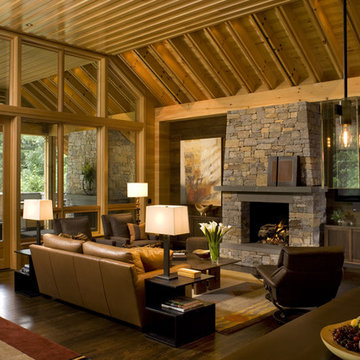
Won 2013 AIANC Design Award
Exempel på ett rustikt allrum med öppen planlösning, med mörkt trägolv, en standard öppen spis, en spiselkrans i sten och brunt golv
Exempel på ett rustikt allrum med öppen planlösning, med mörkt trägolv, en standard öppen spis, en spiselkrans i sten och brunt golv
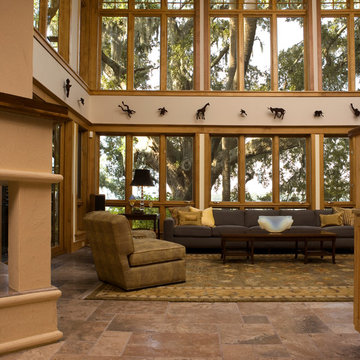
Photography by Dickson Dunlap.
Inspiration för ett mellanstort funkis allrum med öppen planlösning, med beige väggar och travertin golv
Inspiration för ett mellanstort funkis allrum med öppen planlösning, med beige väggar och travertin golv
1 001 foton på hem
7
