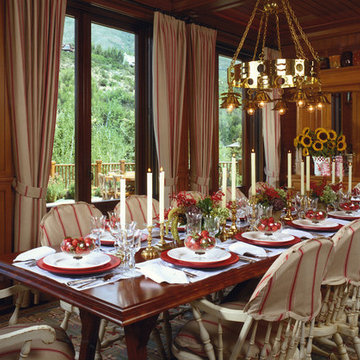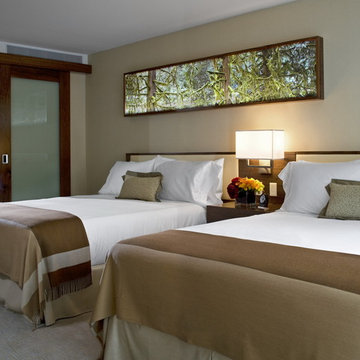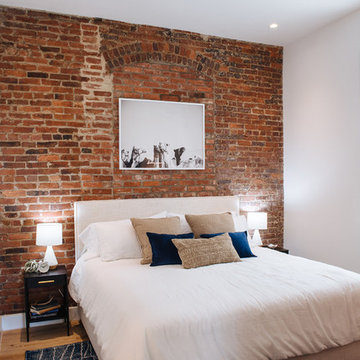1 002 foton på hem

This modern lake house is located in the foothills of the Blue Ridge Mountains. The residence overlooks a mountain lake with expansive mountain views beyond. The design ties the home to its surroundings and enhances the ability to experience both home and nature together. The entry level serves as the primary living space and is situated into three groupings; the Great Room, the Guest Suite and the Master Suite. A glass connector links the Master Suite, providing privacy and the opportunity for terrace and garden areas.
Won a 2013 AIANC Design Award. Featured in the Austrian magazine, More Than Design. Featured in Carolina Home and Garden, Summer 2015.
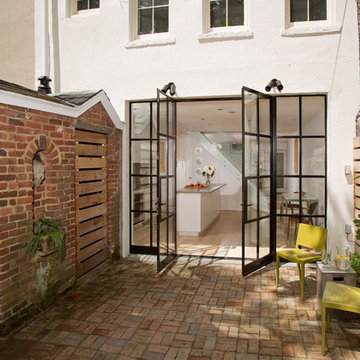
Architecture, Fowlkes Studio, Photo Greg Hadley
Inspiration för moderna uteplatser, med marksten i tegel
Inspiration för moderna uteplatser, med marksten i tegel
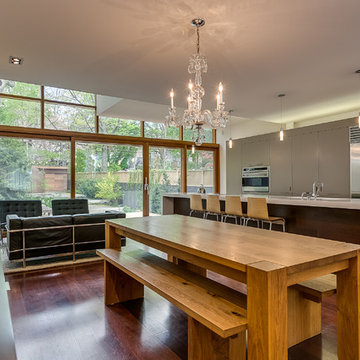
www.birdhousemedia.ca
Inspiration för en funkis matplats med öppen planlösning, med mörkt trägolv
Inspiration för en funkis matplats med öppen planlösning, med mörkt trägolv
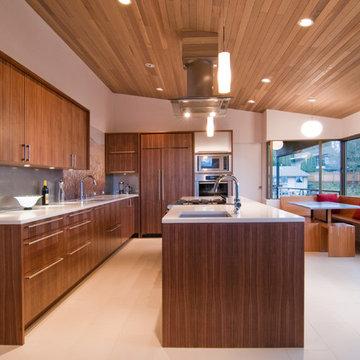
BUILD updated the kitchen of a mid-century modern home with walnut cabinets by Special Projects Division. The ceiling was vaulted to allow more space and light and a breakfast nook was included for informal dining and gathering. A custom wall mural is mounted to the wall above the sink.
Photo by BUILD LLC
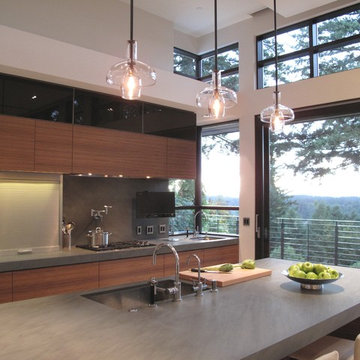
Laurie Black Photography:
Perched along the shore of Lake Oswego is this asian influenced contemporary home of custom wood windows and glass. Quantum Classic Series windows, and Lift & Slide and Hinged doors are spectacularly displayed here in Sapele wood.
Generously opening up the lake view are architectural window walls with transoms and out-swing awnings. The windows’ precise horizontal alignment around the perimeter of the home achieves the architect’s desire for crisp, clean lines.
The main entry features a Hinged door flanked by fixed sidelites. Leading out to the Japanese-style garden is another Hinged door set within a common mullion window wall.
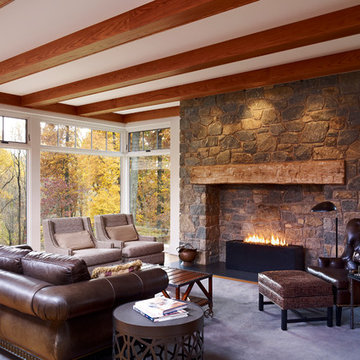
Jeffrey Totoro Photography
Foto på ett stort lantligt vardagsrum, med mellanmörkt trägolv, en spiselkrans i sten och en standard öppen spis
Foto på ett stort lantligt vardagsrum, med mellanmörkt trägolv, en spiselkrans i sten och en standard öppen spis
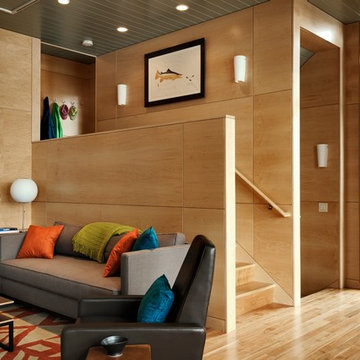
Contemporary living room. Maple veneer plywood walls, and leather Flight recliner from Design Within Reach. Clifton sofa's from Copeland Furniture, Nelson Lotus Table lamp and Bubble Lamp Cigar Pendant, Ossington Coffee tables in walnut to match the custom walnut corner table.
Rob Karosis Photography
www.robkarosis.com

Inspiration för ett stort funkis svart hus, med metallfasad, två våningar, platt tak och tak i metall
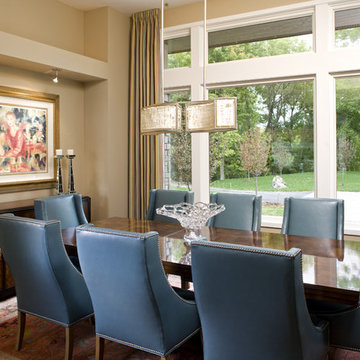
Color inspiration for this dining space was taken from the client's own rug and repeated in the multi-colored stripe drapery panels, artwork and turquoise upholstered chairs. A handmade paper shade chandelier adds drama and ambiance.
To learn more about projects from Eminent Interior Design, click on the following link:
http://eminentid.com/
Architecture by Jack Smuckler, Smuckler Architecture
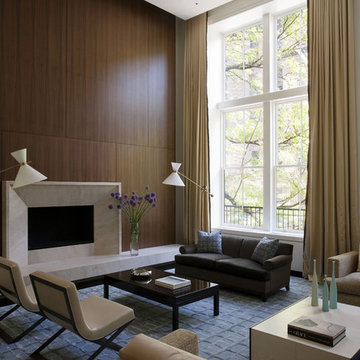
Originally designed by Delano and Aldrich in 1917, this building served as carriage house to the William and Dorothy Straight mansion several blocks away on the Upper East Side of New York. With practically no original detail, this relatively humble structure was reconfigured into something more befitting the client’s needs. To convert it for a single family, interior floor plates are carved away to form two elegant double height spaces. The front façade is modified to express the grandness of the new interior. A beautiful new rear garden is formed by the demolition of an overbuilt addition. The entire rear façade was removed and replaced. A full floor was added to the roof, and a newly configured stair core incorporated an elevator.
Architecture: DHD
Interior Designer: Eve Robinson Associates
Photography by Peter Margonelli
http://petermargonelli.com
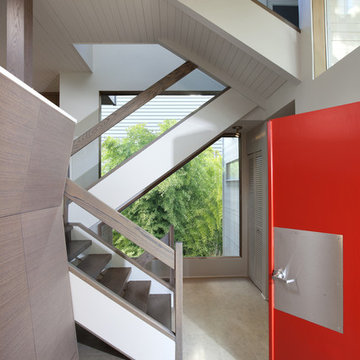
designer: False Creek Design Group
photographer: Ema Peter
Modern inredning av en entré, med en röd dörr
Modern inredning av en entré, med en röd dörr
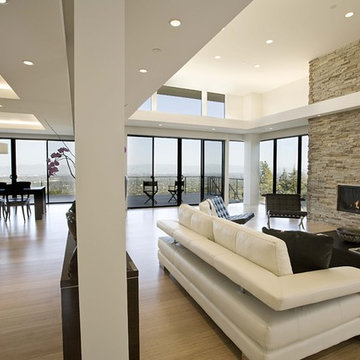
Exempel på ett modernt vardagsrum, med bambugolv, en bred öppen spis och en spiselkrans i sten

For information about our work, please contact info@studiombdc.com
Exempel på ett lantligt loftrum, med beige väggar, brunt golv och mellanmörkt trägolv
Exempel på ett lantligt loftrum, med beige väggar, brunt golv och mellanmörkt trägolv
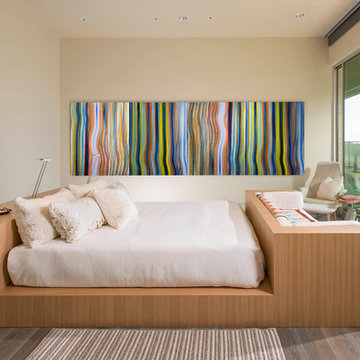
Danny Piassick
Idéer för att renovera ett mellanstort 50 tals gästrum, med beige väggar och klinkergolv i porslin
Idéer för att renovera ett mellanstort 50 tals gästrum, med beige väggar och klinkergolv i porslin
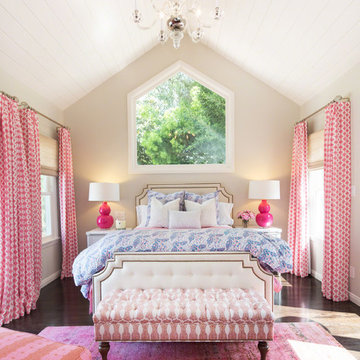
Erika Bierman Photography
Bild på ett stort vintage huvudsovrum, med beige väggar och mörkt trägolv
Bild på ett stort vintage huvudsovrum, med beige väggar och mörkt trägolv

Bild på ett avskilt, stort u-kök, med en rustik diskho, luckor med upphöjd panel, beige skåp, vitt stänkskydd, integrerade vitvaror, mörkt trägolv, en köksö, bänkskiva i kvarts och stänkskydd i glaskakel
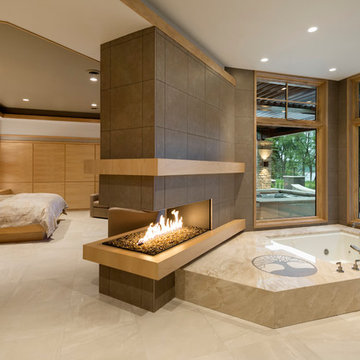
Architectural Designer: Bruce Lenzen Design/Build - Interior Designer: Ann Ludwig - Photo: Spacecrafting Photography
Inredning av ett modernt stort en-suite badrum, med klinkergolv i porslin och en jacuzzi
Inredning av ett modernt stort en-suite badrum, med klinkergolv i porslin och en jacuzzi
1 002 foton på hem
5



















