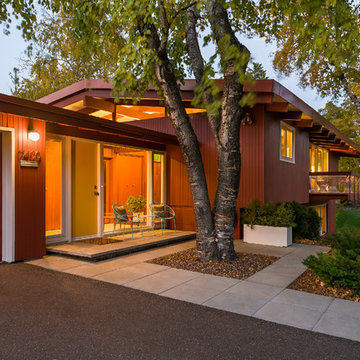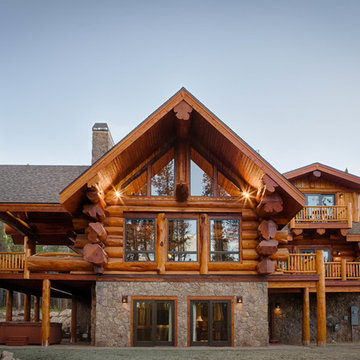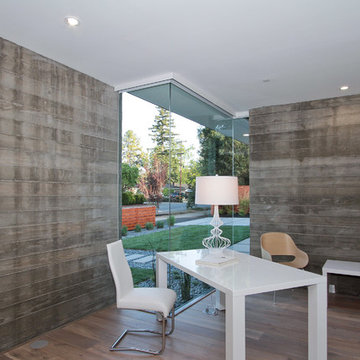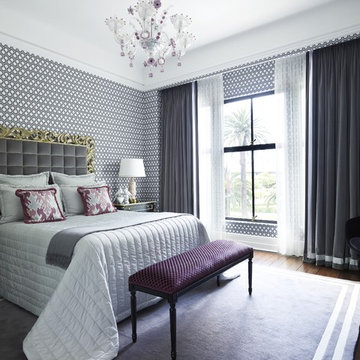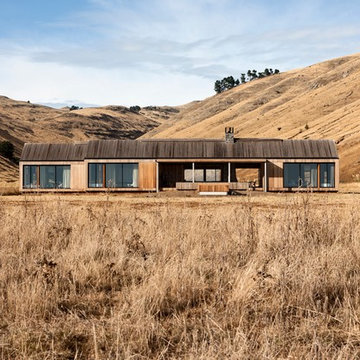1 002 foton på hem

Paul Dyer Photography
While we appreciate your love for our work, and interest in our projects, we are unable to answer every question about details in our photos. Please send us a private message if you are interested in our architectural services on your next project.
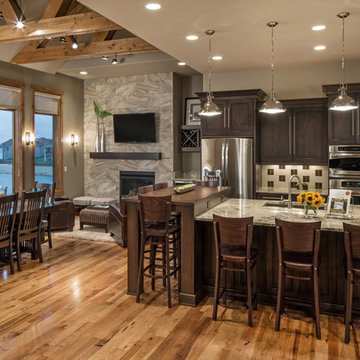
View into the kitchen. Great view to the lake
Inspiration för klassiska parallellkök, med en undermonterad diskho, luckor med infälld panel, skåp i mörkt trä och rostfria vitvaror
Inspiration för klassiska parallellkök, med en undermonterad diskho, luckor med infälld panel, skåp i mörkt trä och rostfria vitvaror
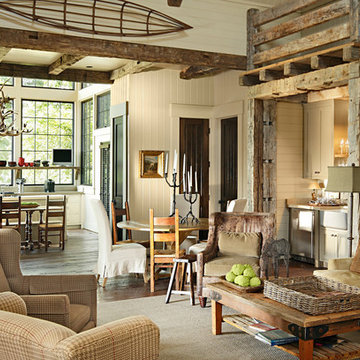
Featured in Southern Living, May 2013.
This project began with an existing house of most humble beginnings and the final product really eclipsed the original structure. On a wonderful working farm with timber farming, horse barns and lots of large lakes and wild game the new layout enables a much fuller enjoyment of nature for this family and their friends. The look and feel is just as natural as its setting- stone and cedar shakes with lots of porches and as the owner likes to say, lots of space for animal heads on the wall!
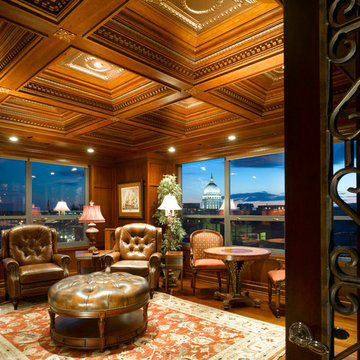
White River Hardwood Embellishments
Bild på ett vintage separat vardagsrum, med mellanmörkt trägolv
Bild på ett vintage separat vardagsrum, med mellanmörkt trägolv
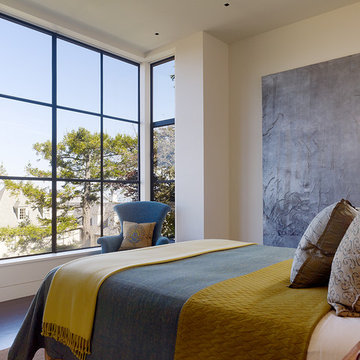
Matthew Millman | Matthew Millman Photography
Foto på ett funkis sovrum, med vita väggar
Foto på ett funkis sovrum, med vita väggar
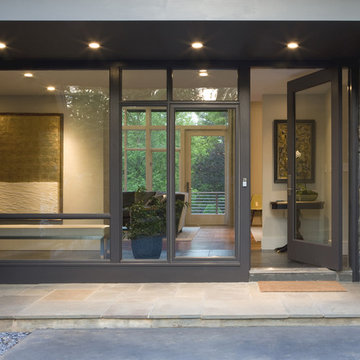
Renovating an old Farm House, we stained the siding charcoal and opened the walls with great windows to the landscape.
Modern inredning av en mellanstor ingång och ytterdörr, med en enkeldörr och glasdörr
Modern inredning av en mellanstor ingång och ytterdörr, med en enkeldörr och glasdörr
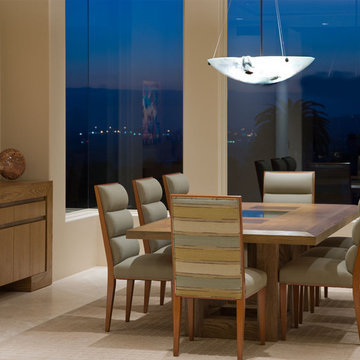
Modern inredning av en mellanstor separat matplats, med beige väggar och kalkstensgolv
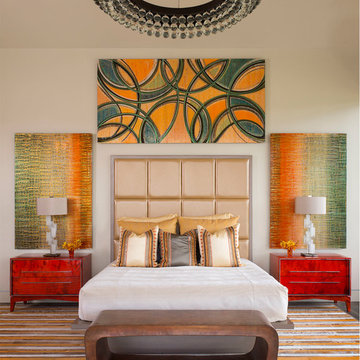
Danny Piassick
Inspiration för mellanstora moderna huvudsovrum, med beige väggar
Inspiration för mellanstora moderna huvudsovrum, med beige väggar
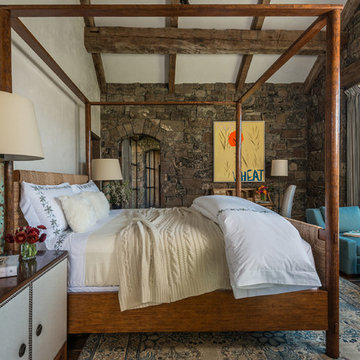
Photo Credit: JLF Architecture
Inspiration för ett stort rustikt gästrum, med bruna väggar och mörkt trägolv
Inspiration för ett stort rustikt gästrum, med bruna väggar och mörkt trägolv

Inredning av ett klassiskt mycket stort allrum med öppen planlösning, med mörkt trägolv
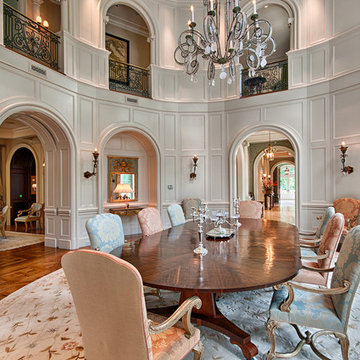
Marilynn Kay
Idéer för vintage matplatser, med grå väggar och mellanmörkt trägolv
Idéer för vintage matplatser, med grå väggar och mellanmörkt trägolv

Idéer för ett stort modernt brunt hus, med platt tak, tre eller fler plan och blandad fasad
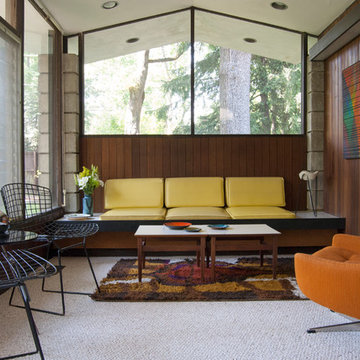
At the far end of the building, the "sitting room" is a quiet, contemplative space that seems almost hidden from the rest of the house. As the former waiting room of the dentist's office, this space is completely intact, right down to the integrated yellow seating.
Separating this room from the rest of the house is a series of smaller rooms, once former exam rooms and a reception area. Since starting At Home Modern, this side of the house has acted as storage for inventory, although someday the couple can see turning it into extra living quarters or office space.
Side Chairs: Bertioa Side Chairs, Knoll
Adrienne DeRosa Photography © 2013 Houzz
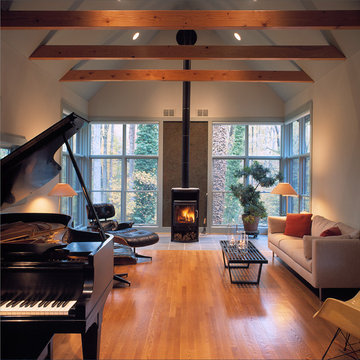
Interior view of the living room of the Chesapeake Cabin, designed by Good Architecture, PC -
Wayne L. Good, FAIA, Architect
Idéer för att renovera ett rustikt vardagsrum, med vita väggar och en öppen vedspis
Idéer för att renovera ett rustikt vardagsrum, med vita väggar och en öppen vedspis
1 002 foton på hem
6



















