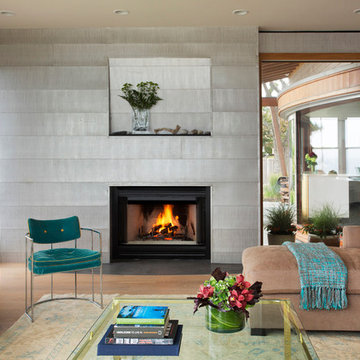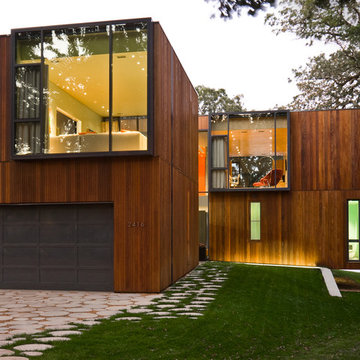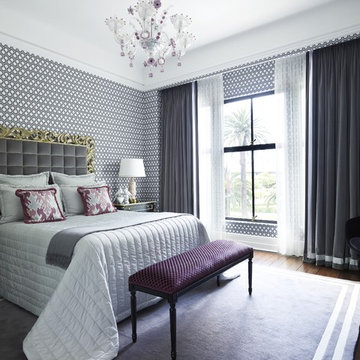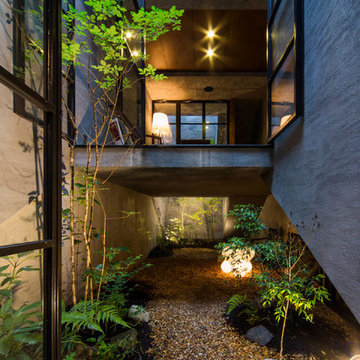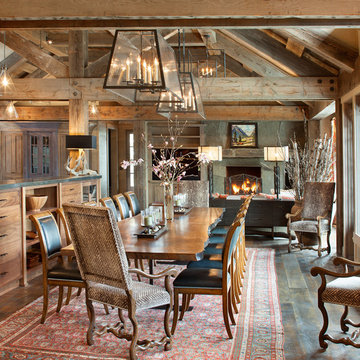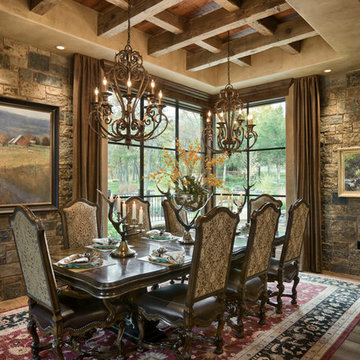1 001 foton på hem
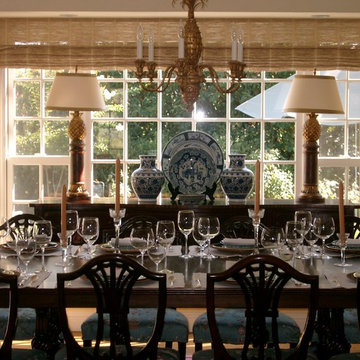
Tasteful dining with a custom mahogany table set off by a gold leaf pineapple chandelier and table lamps. The natural Conrad Shade window coverings keep the mood soft and warm.
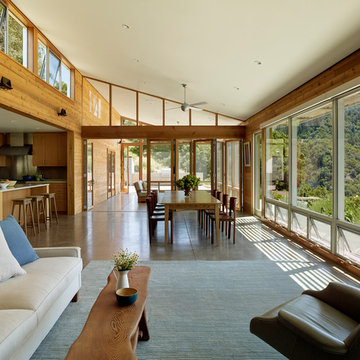
Architects: Turnbull Griffin Haesloop
Photography: Matthew Millman
Inspiration för ett mycket stort funkis allrum med öppen planlösning, med betonggolv och ett finrum
Inspiration för ett mycket stort funkis allrum med öppen planlösning, med betonggolv och ett finrum
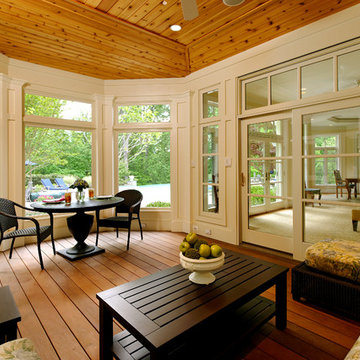
The footprint of the home was expanded with an addition extending from the rear wall of the kitchen. Decreasing the size of the existing pool deck allowed the remodeler to accommodate the addition and helped to improve the feel and flow of both the outdoor and indoor spaces. The metal roof on the addition was selected to provide visual interest by breaking up a vast wall of existing brick. Low-maintenance materials were chosen to provide ease of upkeep. Complementing the sunroom and screened porch, are a smaller open-air porch and pergola, which were designed to enhance the transition from the existing family room out to the pool area.
BOWA and Bob Narod Photography
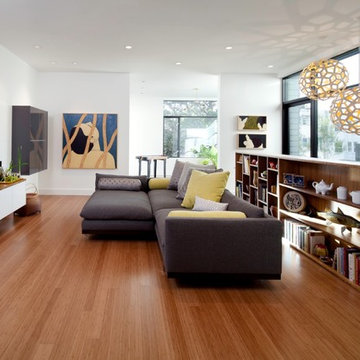
2012 AIA San Francisco Living Home Tours | Architecture and Interiors by Three Legged Pig Design | Photo by Gtodd
Foto på ett stort eklektiskt avskilt allrum, med vita väggar, mellanmörkt trägolv och en fristående TV
Foto på ett stort eklektiskt avskilt allrum, med vita väggar, mellanmörkt trägolv och en fristående TV
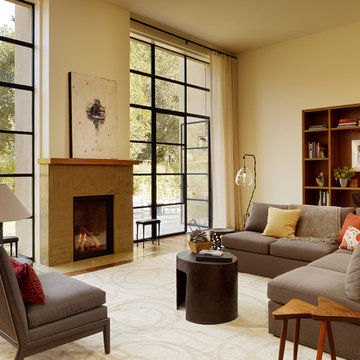
Photo by Matthew Millman
Exempel på ett modernt vardagsrum, med beige väggar och en standard öppen spis
Exempel på ett modernt vardagsrum, med beige väggar och en standard öppen spis
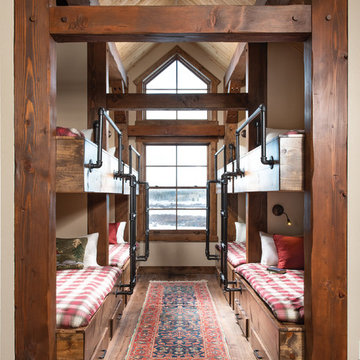
The kids' loft provides plenty of play room thanks to its space-saving bunks. Burnished timbers are a lovely compliment to the hardwood floor, wood-framed windows, and angled, wood ceiling.
Produced By: PrecisionCraft Log & Timber Homes
Photos By: Longviews Studios, Inc.

David Cousin Marsy
Inspiration för mellanstora industriella allrum med öppen planlösning, med grå väggar, klinkergolv i keramik, en öppen vedspis, TV i ett hörn och grått golv
Inspiration för mellanstora industriella allrum med öppen planlösning, med grå väggar, klinkergolv i keramik, en öppen vedspis, TV i ett hörn och grått golv
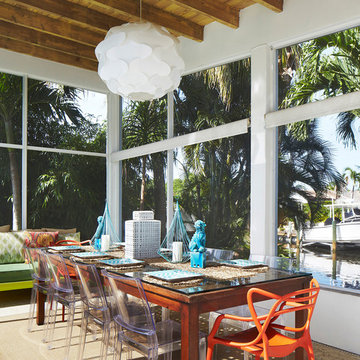
Brantley Photography
Inspiration för mellanstora moderna innätade verandor på baksidan av huset, med takförlängning och betongplatta
Inspiration för mellanstora moderna innätade verandor på baksidan av huset, med takförlängning och betongplatta
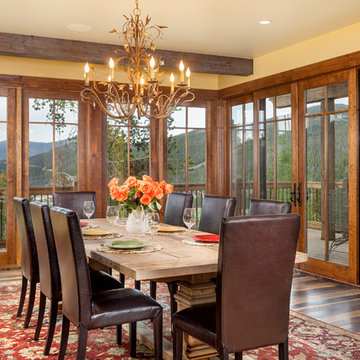
Pinnacle Mountain Homes
Idéer för att renovera en vintage matplats, med gula väggar och mörkt trägolv
Idéer för att renovera en vintage matplats, med gula väggar och mörkt trägolv
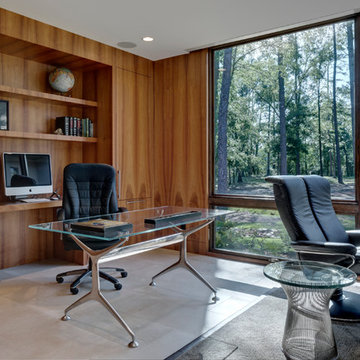
Photographer: Charles Smith Photography
Exempel på ett modernt arbetsrum, med kalkstensgolv
Exempel på ett modernt arbetsrum, med kalkstensgolv
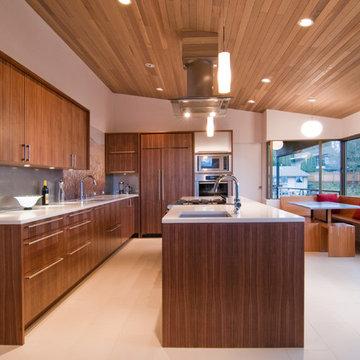
BUILD updated the kitchen of a mid-century modern home with walnut cabinets by Special Projects Division. The ceiling was vaulted to allow more space and light and a breakfast nook was included for informal dining and gathering. A custom wall mural is mounted to the wall above the sink.
Photo by BUILD LLC
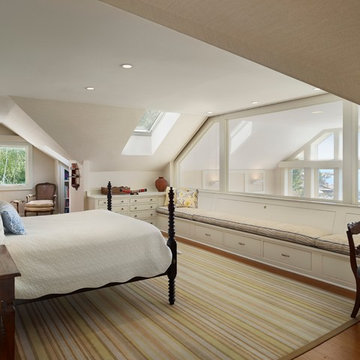
This addition and renovation to a gracious Connecticut waterfront home raised and opened up the roof above a previously dark and low-ceilinged bedroom to take advantage of the light and spectacular views of Long Island Sound available from this location.
Photo: Barry Halkin
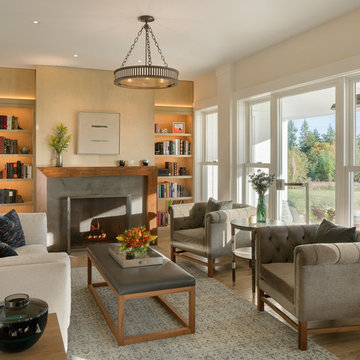
Idéer för att renovera ett lantligt vardagsrum, med en standard öppen spis och en spiselkrans i betong
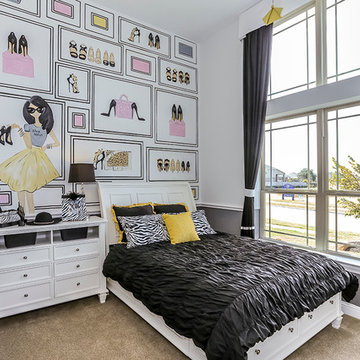
Inredning av ett litet barnrum kombinerat med sovrum, med flerfärgade väggar och heltäckningsmatta
1 001 foton på hem
8



















