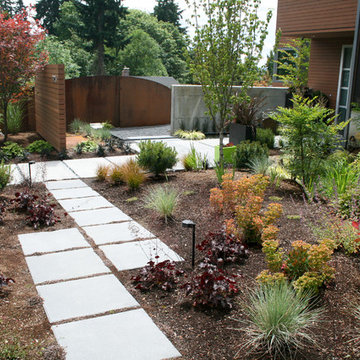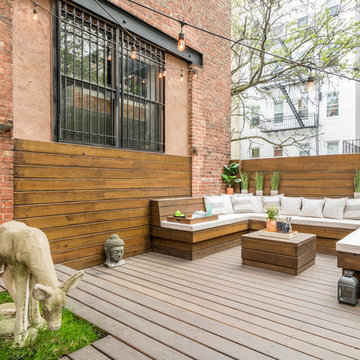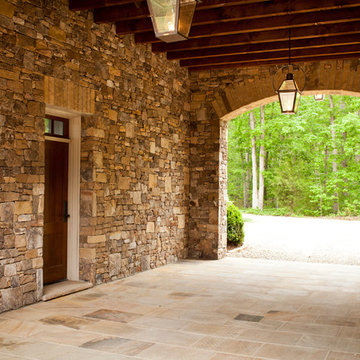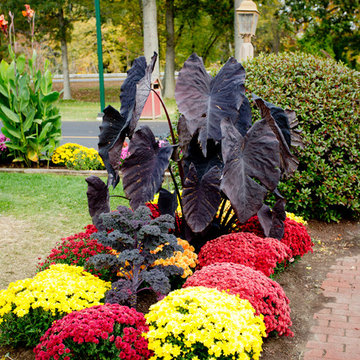10 003 foton på hem

For more photos of this project see:
O'SHEA
Bild på en vintage trädgård i delvis sol längs med huset och gångväg på våren, med naturstensplattor
Bild på en vintage trädgård i delvis sol längs med huset och gångväg på våren, med naturstensplattor
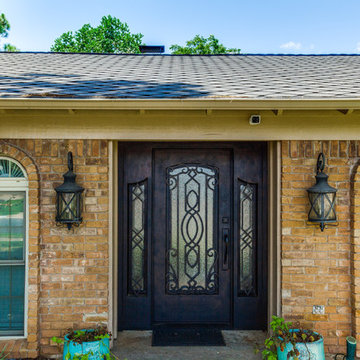
Bild på ett mellanstort vintage brunt hus, med allt i ett plan, tegel, sadeltak och tak i shingel

Who lives there: Asha Mevlana and her Havanese dog named Bali
Location: Fayetteville, Arkansas
Size: Main house (400 sq ft), Trailer (160 sq ft.), 1 loft bedroom, 1 bath
What sets your home apart: The home was designed specifically for my lifestyle.
My inspiration: After reading the book, "The Life Changing Magic of Tidying," I got inspired to just live with things that bring me joy which meant scaling down on everything and getting rid of most of my possessions and all of the things that I had accumulated over the years. I also travel quite a bit and wanted to live with just what I needed.
About the house: The L-shaped house consists of two separate structures joined by a deck. The main house (400 sq ft), which rests on a solid foundation, features the kitchen, living room, bathroom and loft bedroom. To make the small area feel more spacious, it was designed with high ceilings, windows and two custom garage doors to let in more light. The L-shape of the deck mirrors the house and allows for the two separate structures to blend seamlessly together. The smaller "amplified" structure (160 sq ft) is built on wheels to allow for touring and transportation. This studio is soundproof using recycled denim, and acts as a recording studio/guest bedroom/practice area. But it doesn't just look like an amp, it actually is one -- just plug in your instrument and sound comes through the front marine speakers onto the expansive deck designed for concerts.
My favorite part of the home is the large kitchen and the expansive deck that makes the home feel even bigger. The deck also acts as a way to bring the community together where local musicians perform. I love having a the amp trailer as a separate space to practice music. But I especially love all the light with windows and garage doors throughout.
Design team: Brian Crabb (designer), Zack Giffin (builder, custom furniture) Vickery Construction (builder) 3 Volve Construction (builder)
Design dilemmas: Because the city wasn’t used to having tiny houses there were certain rules that didn’t quite make sense for a tiny house. I wasn’t allowed to have stairs leading up to the loft, only ladders were allowed. Since it was built, the city is beginning to revisit some of the old rules and hopefully things will be changing.
Photo cred: Don Shreve
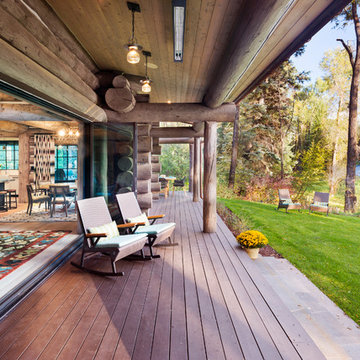
Alex Irvin Photography
Idéer för en rustik veranda, med trädäck och takförlängning
Idéer för en rustik veranda, med trädäck och takförlängning
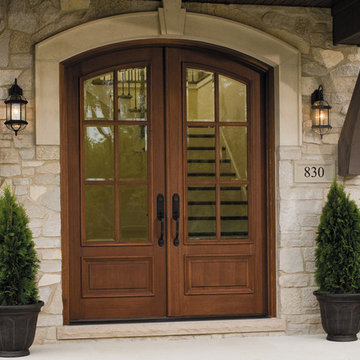
Idéer för en stor amerikansk ingång och ytterdörr, med en dubbeldörr och mörk trädörr

Inredning av ett rustikt trähus, med två våningar, sadeltak och tak i metall
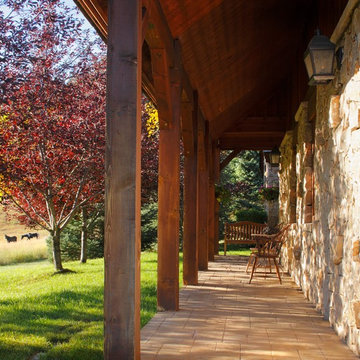
A rustic back porch with wood beams and stone walls set on a hillside outside Vail, Colorado.
Idéer för att renovera en mellanstor lantlig veranda längs med huset, med marksten i tegel och takförlängning
Idéer för att renovera en mellanstor lantlig veranda längs med huset, med marksten i tegel och takförlängning

Color Consultation using Romabio Biodomus on Brick and Benjamin Regal Select on Trim/Doors/Shutters
Inredning av ett klassiskt stort vitt hus, med tegel, sadeltak, tak i shingel och tre eller fler plan
Inredning av ett klassiskt stort vitt hus, med tegel, sadeltak, tak i shingel och tre eller fler plan
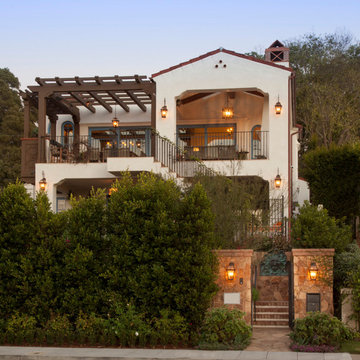
Kim Grant, Architect;
Elizabeth Barkett, Interior Designer - Ross Thiele & Sons Ltd.;
Theresa Clark, Landscape Architect;
Gail Owens, Photographer
Inredning av ett medelhavsstil mellanstort vitt hus, med två våningar, stuckatur och sadeltak
Inredning av ett medelhavsstil mellanstort vitt hus, med två våningar, stuckatur och sadeltak
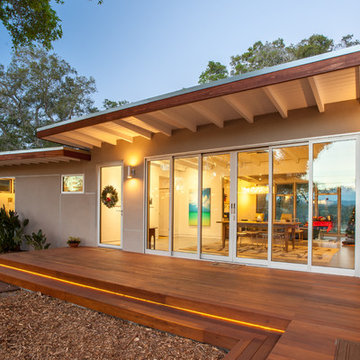
The flat roof overhangs, with the same exposed beams as the interior, add an elegant touch to the entry while providing much needed shade during the day. Comprised of two static and four moveable glass panels, the homeowners can tailor the doors to the occasion.
Golden Visions Design
Santa Cruz, CA 95062

Exempel på en mellanstor klassisk terrass på baksidan av huset, med en pergola

Atlanta Custom Builder, Quality Homes Built with Traditional Values
Location: 12850 Highway 9
Suite 600-314
Alpharetta, GA 30004
Exempel på en stor klassisk veranda framför huset, med marksten i tegel och takförlängning
Exempel på en stor klassisk veranda framför huset, med marksten i tegel och takförlängning
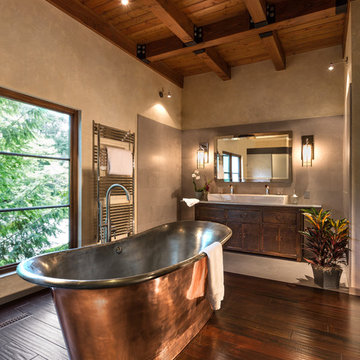
Edmunds Studios
Rustik inredning av ett en-suite badrum, med luckor med infälld panel, ett fristående badkar, en dusch i en alkov, en toalettstol med hel cisternkåpa, grå kakel, stenkakel, beige väggar, mörkt trägolv, ett avlångt handfat och skåp i mörkt trä
Rustik inredning av ett en-suite badrum, med luckor med infälld panel, ett fristående badkar, en dusch i en alkov, en toalettstol med hel cisternkåpa, grå kakel, stenkakel, beige väggar, mörkt trägolv, ett avlångt handfat och skåp i mörkt trä
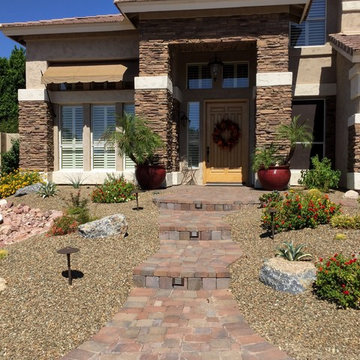
The clients now have a decorative functional paver entry walk with lighting in the steps. We removed the large tree and plantings and replaced them with lower accent plants. We rerouted the river run and repaired it so that the drainage now flows from back to front yard properly.
Deana M. Chiavola
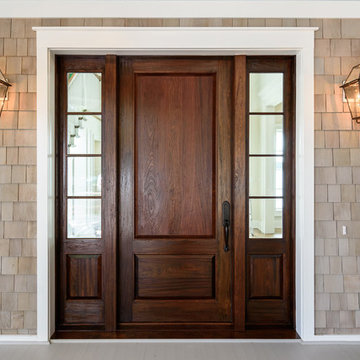
Glenn Layton Homes, LLC, "Building Your Coastal Lifestyle"
Maritim inredning av en entré
Maritim inredning av en entré
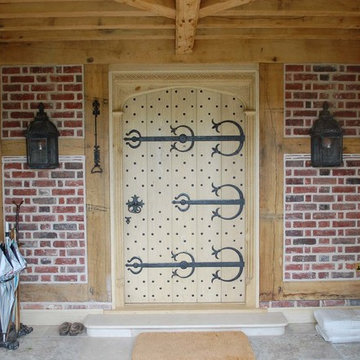
The linenfold panelling and heavy 16th century style front door was bleached prior to installation to a light finish giving a natural weathered dry look, this would continue to change as it ages.
The large oak door with its decorative stops and carved head included 16th century style ironmongery, hinges and door furniture.
The porch panelling is typical of period joinery with its linenfold panel design and carved s-link frieze panels and complements this recent timber framed extension of this Tudor Manor House
10 003 foton på hem
1



















