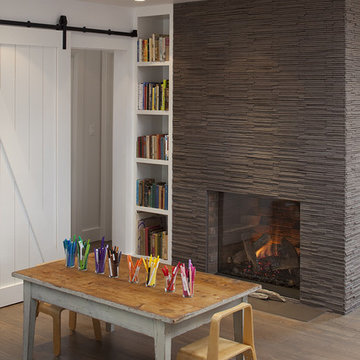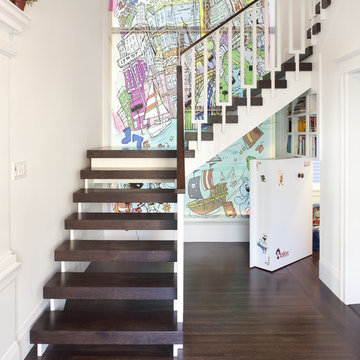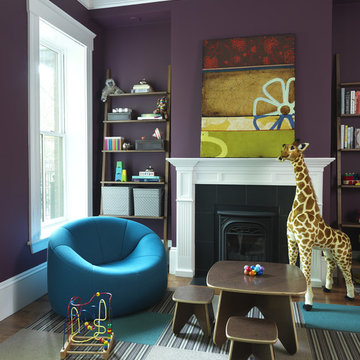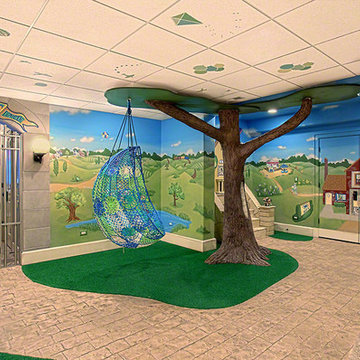118 foton på hem
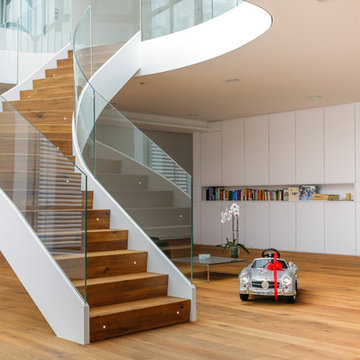
Florian Stefan Schafhäutl
Bild på en stor funkis svängd trappa i trä, med sättsteg i trä
Bild på en stor funkis svängd trappa i trä, med sättsteg i trä
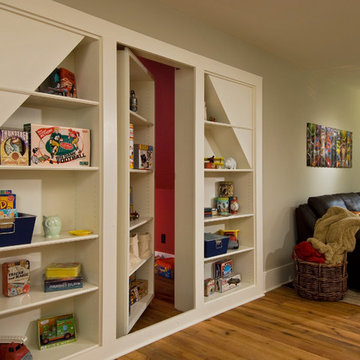
A European-California influenced Custom Home sits on a hill side with an incredible sunset view of Saratoga Lake. This exterior is finished with reclaimed Cypress, Stucco and Stone. While inside, the gourmet kitchen, dining and living areas, custom office/lounge and Witt designed and built yoga studio create a perfect space for entertaining and relaxation. Nestle in the sun soaked veranda or unwind in the spa-like master bath; this home has it all. Photos by Randall Perry Photography.

Inredning av ett exotiskt allrum, med betonggolv, flerfärgade väggar och brunt golv
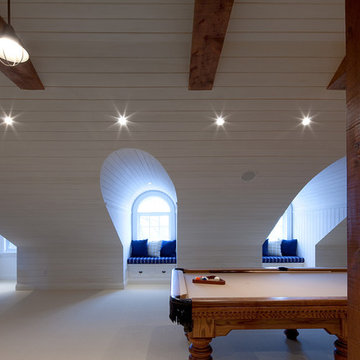
Photography: Peter A. Sellar / www.photoklik.com
Idéer för vintage barnrum kombinerat med lekrum
Idéer för vintage barnrum kombinerat med lekrum
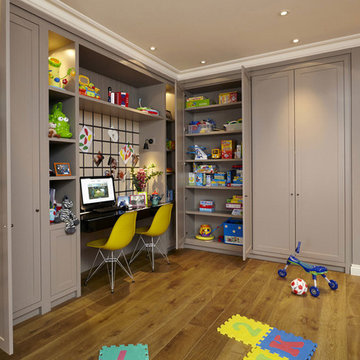
Bild på ett vintage könsneutralt barnrum kombinerat med lekrum och för 4-10-åringar, med mellanmörkt trägolv och grå väggar
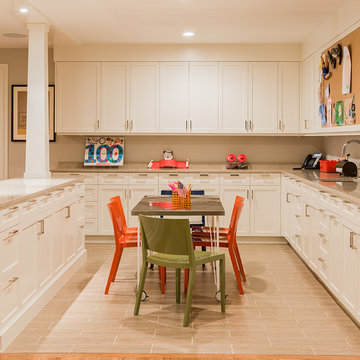
Inspiration för klassiska könsneutrala barnrum kombinerat med skrivbord, med beige väggar och ljust trägolv
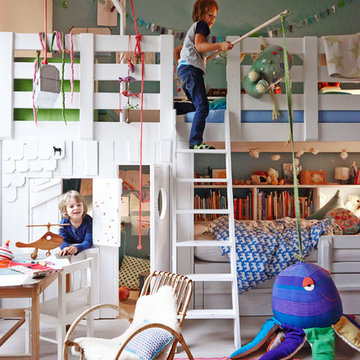
Foto: Stefan Thurmann
www.stefanthurmann.de
Exempel på ett stort skandinaviskt könsneutralt barnrum kombinerat med sovrum och för 4-10-åringar, med ljust trägolv och flerfärgade väggar
Exempel på ett stort skandinaviskt könsneutralt barnrum kombinerat med sovrum och för 4-10-åringar, med ljust trägolv och flerfärgade väggar
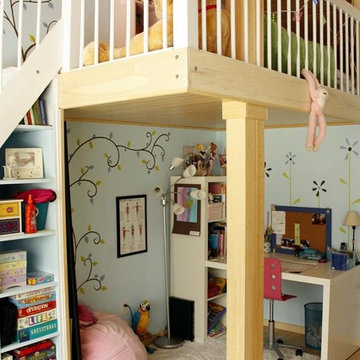
Space saver option for a bright multifunctional space. Hand-painted wall art by Celine Riard, Chic Redesign. Carpentry and photos by Fabrizio Cacciatore.
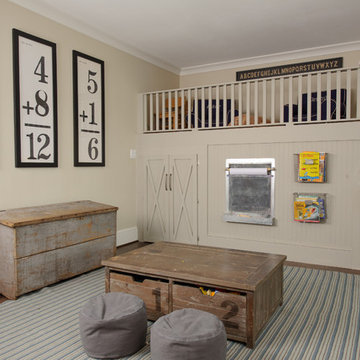
Inspiration för ett vintage könsneutralt barnrum kombinerat med lekrum, med beige väggar och mellanmörkt trägolv
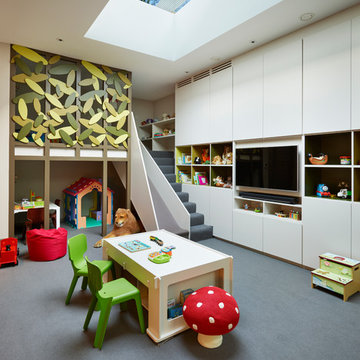
A children's playroom or should we say paradise, featuring a mezzanine treehouse with slide and steps. Lots of storage helps keep the bulk of toys away but open shelving displays some colourful books and toys that youngsters can grab and play with. Fantastic roof light brings light into this basement playroom and provides views of the trees outside.
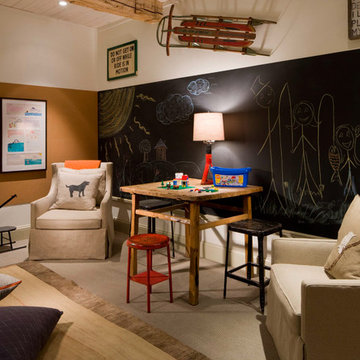
Rustik inredning av ett könsneutralt barnrum för 4-10-åringar, med heltäckningsmatta och flerfärgade väggar

Thomas Dalhoff
Inspiration för moderna allrum, med beige väggar, mörkt trägolv och en väggmonterad TV
Inspiration för moderna allrum, med beige väggar, mörkt trägolv och en väggmonterad TV
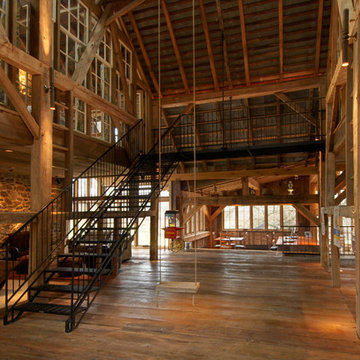
This area joins the gym area with the stairway with the sitting area and comes complete with a swing for the lofted area. The project was timber framed from the repurposed timbers of a tobacco barn and utilizes the stone and plank flooring throughout with aluminum ceiling sheets under Structural Insulated Panels. Timer Framer: Lancaster County Timber Frames /General Contractor: Historic Restorations
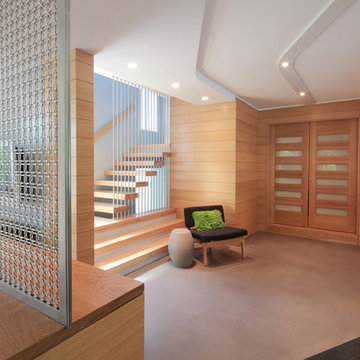
This addition to an existing house creates a transition space to the new family and entertainment rooms.
Idéer för funkis foajéer
Idéer för funkis foajéer
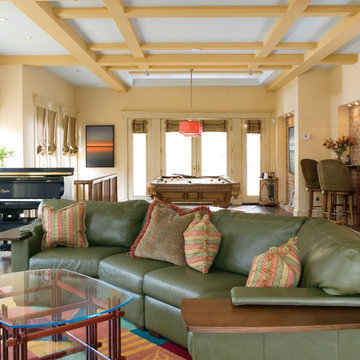
Klassisk inredning av ett stort allrum, med brunt golv, beige väggar, mörkt trägolv, en standard öppen spis och en spiselkrans i sten
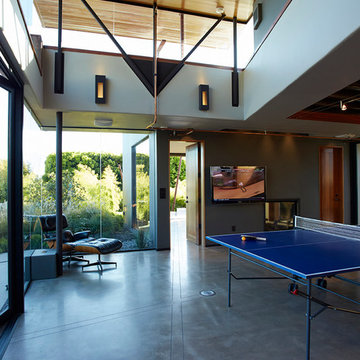
Chris Leschinsky
Modern inredning av ett allrum, med betonggolv
Modern inredning av ett allrum, med betonggolv
118 foton på hem
2



















