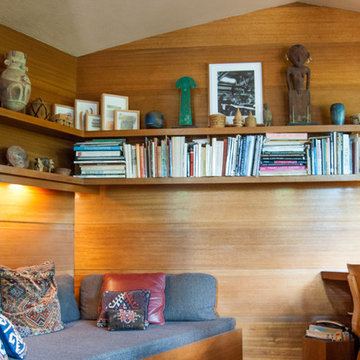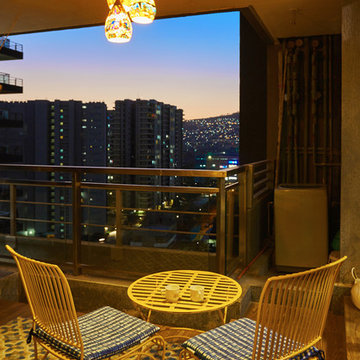130 foton på hem

The Solar System inspired toddler's room is filled with hand-painted and ceiling suspended planets, moons, asteroids, comets, and other exciting objects.
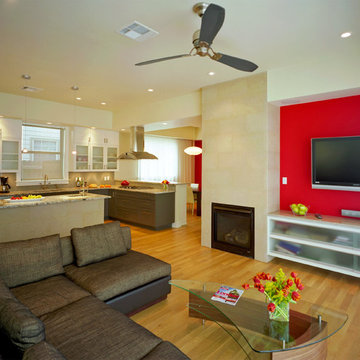
Both of these houses were on the Cool House Tour of 2008. They were newly constructed homes, designed to fit into their spot in the neighborhood and to optimize energy efficiency. They have a bit of a contemporary edge to them while maintaining a certain warmth and "homey-ness".
Project Design by Mark Lind
Project Management by Jay Gammell
Phtography by Greg Hursley in 2008
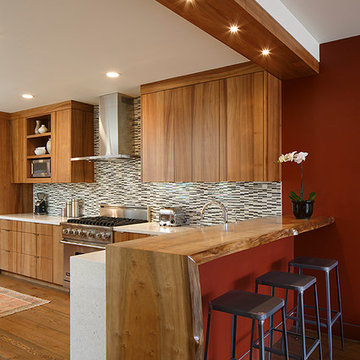
Eric rorer
Foto på ett funkis kök, med rostfria vitvaror, träbänkskiva och flerfärgad stänkskydd
Foto på ett funkis kök, med rostfria vitvaror, träbänkskiva och flerfärgad stänkskydd
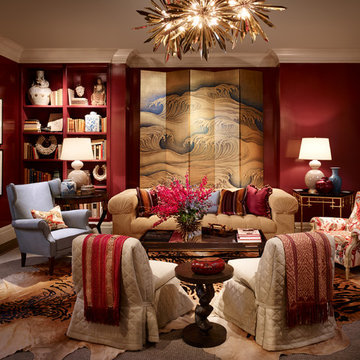
Tom Stringer of Tom Stringer Design Partners designed the beautiful Living Room for the 2014 DreamHome, featuring furniture and accessories from Baker Knapps & Tubbs, Benjamin Moore, CAI Designs, Dessin Fournir Companies, Donghia, Inc., Edelman Leather, Holly Hunt, John Rosselli & Associates, LALIQUE, Mike Bell, Inc. & Westwater Patterson, Remains Lighting, Richard Norton Gallery, LLC, Samuel & Sons Passementerie, Schumacher/Patterson, Flynn & Martin, and Watson Smith Carpet – Rugs – Hard Surfaces.
Other resources: Tom Stringer’s Personal Collection.
Explore the Living Room further here: http://bit.ly/1m2qKKK
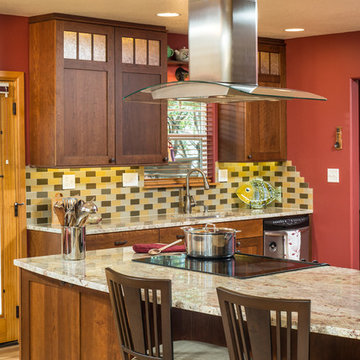
A softer granite replaced harsh black granite counters and glass "subway" tiles added color and sparkle. Before, the bar was raised and set on an angle, but now the counter height overhang works double duty as both eating bar and work or serving area. Chandler Photography

A contemporary open plan allows for dramatic use of color without compromising light.
Joseph De Leo Photography
Bild på ett vintage vardagsrum, med röda väggar
Bild på ett vintage vardagsrum, med röda väggar
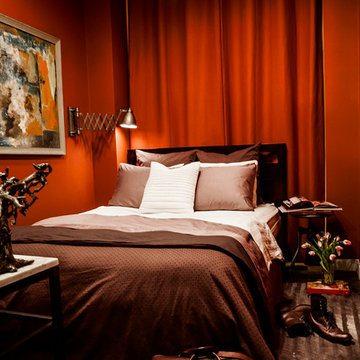
Dale Eramo is responsible for the design of this gorgeous Midtown Loft in Manhattan, and he used Beckenstein for the fabric and upholstery.
Bild på ett funkis sovrum, med röda väggar
Bild på ett funkis sovrum, med röda väggar
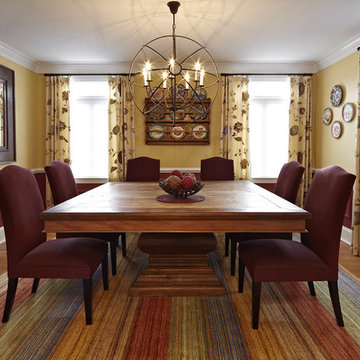
Photograph by Greg Powers
Inspiration för en eklektisk matplats, med flerfärgade väggar
Inspiration för en eklektisk matplats, med flerfärgade väggar

Photography-Hedrich Blessing
Glass House:
The design objective was to build a house for my wife and three kids, looking forward in terms of how people live today. To experiment with transparency and reflectivity, removing borders and edges from outside to inside the house, and to really depict “flowing and endless space”. To construct a house that is smart and efficient in terms of construction and energy, both in terms of the building and the user. To tell a story of how the house is built in terms of the constructability, structure and enclosure, with the nod to Japanese wood construction in the method in which the concrete beams support the steel beams; and in terms of how the entire house is enveloped in glass as if it was poured over the bones to make it skin tight. To engineer the house to be a smart house that not only looks modern, but acts modern; every aspect of user control is simplified to a digital touch button, whether lights, shades/blinds, HVAC, communication/audio/video, or security. To develop a planning module based on a 16 foot square room size and a 8 foot wide connector called an interstitial space for hallways, bathrooms, stairs and mechanical, which keeps the rooms pure and uncluttered. The base of the interstitial spaces also become skylights for the basement gallery.
This house is all about flexibility; the family room, was a nursery when the kids were infants, is a craft and media room now, and will be a family room when the time is right. Our rooms are all based on a 16’x16’ (4.8mx4.8m) module, so a bedroom, a kitchen, and a dining room are the same size and functions can easily change; only the furniture and the attitude needs to change.
The house is 5,500 SF (550 SM)of livable space, plus garage and basement gallery for a total of 8200 SF (820 SM). The mathematical grid of the house in the x, y and z axis also extends into the layout of the trees and hardscapes, all centered on a suburban one-acre lot.

Warm and welcoming Scarsdale living room. Interior decoration by Barbara Feinstein, B Fein Interiors. Rug from Safavieh. Custom ottoman, B Fein Interiors Private Label.
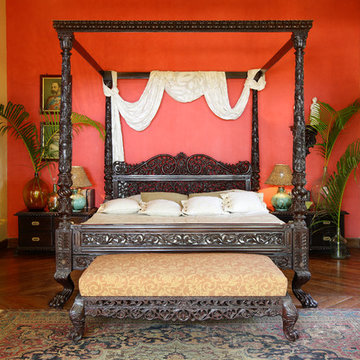
Bedroom with carved rosewood Anglo-Indian four poster bed, carved ottoman and reclaimed teak colonial bedside tables.
For inquiries please contact us at sales@therajcompany.com

the deck
The deck is an outdoor room with a high awning roof built over. This dramatic roof gives one the feeling of being outside under the sky and yet still sheltered from the rain. The awning roof is freestanding to allow hot summer air to escape and to simplify construction. The architect designed the kitchen as a sculpture. It is also very practical and makes the most out of economical materials.
Medelhavsstil inredning av ett vit vitt l-kök, med en integrerad diskho, skåp i mellenmörkt trä, vitt stänkskydd, stänkskydd i mosaik, färgglada vitvaror, en köksö och beiget golv
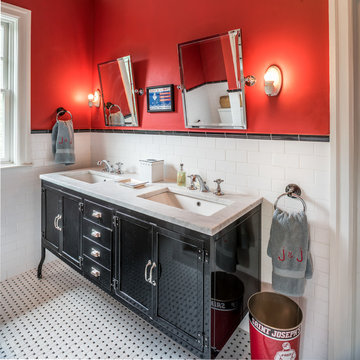
Angle Eye Photography
Eklektisk inredning av ett badrum för barn, med svarta skåp, svart och vit kakel, vit kakel, tunnelbanekakel, röda väggar, ett undermonterad handfat, marmorbänkskiva och skåp i shakerstil
Eklektisk inredning av ett badrum för barn, med svarta skåp, svart och vit kakel, vit kakel, tunnelbanekakel, röda väggar, ett undermonterad handfat, marmorbänkskiva och skåp i shakerstil
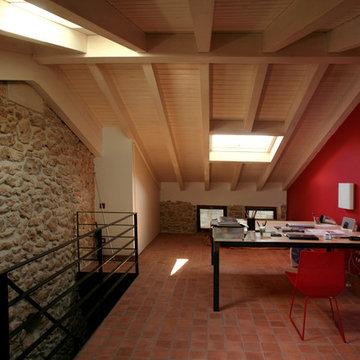
Dani Powell
Inspiration för mellanstora medelhavsstil hemmabibliotek, med flerfärgade väggar och klinkergolv i terrakotta
Inspiration för mellanstora medelhavsstil hemmabibliotek, med flerfärgade väggar och klinkergolv i terrakotta
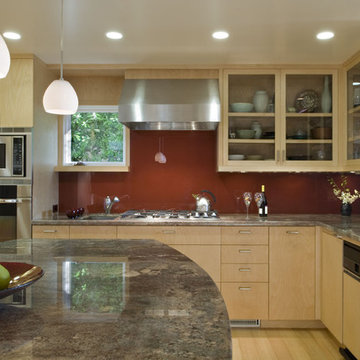
Idéer för funkis kök, med luckor med glaspanel, rostfria vitvaror, en undermonterad diskho, skåp i ljust trä, granitbänkskiva, rött stänkskydd och glaspanel som stänkskydd
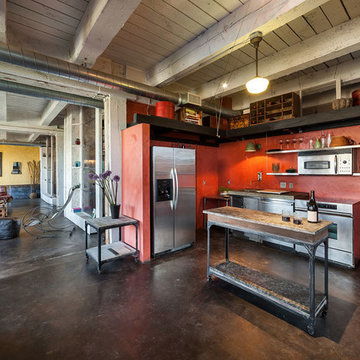
Idéer för industriella l-kök, med rostfria vitvaror, en köksö, skåp i rostfritt stål, betonggolv, en undermonterad diskho och rött stänkskydd
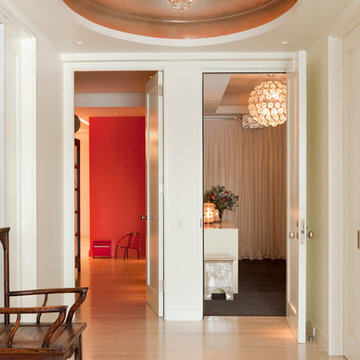
Benjamin Noriega Ortiz Interior Designer, Brian Boyle Architect, Rusk Renovations Inc. Contractor
Modern inredning av en entré, med vita väggar och ljust trägolv
Modern inredning av en entré, med vita väggar och ljust trägolv
130 foton på hem
1



















