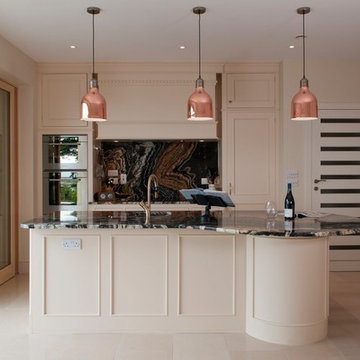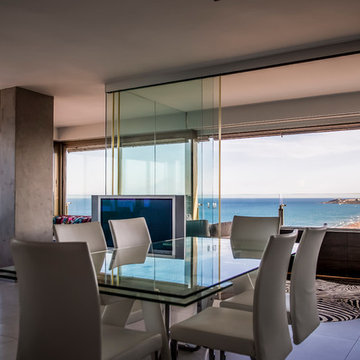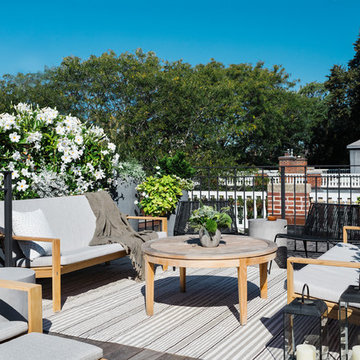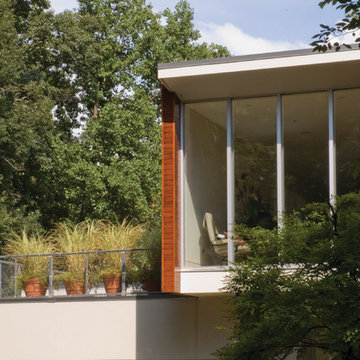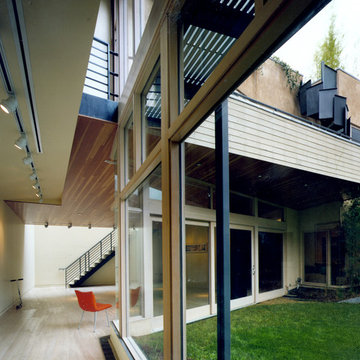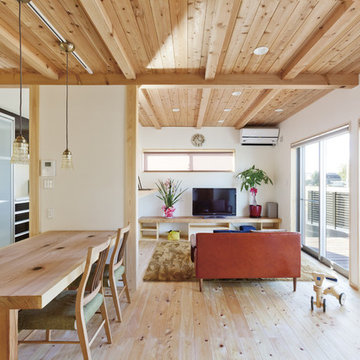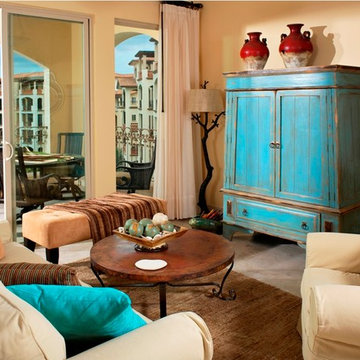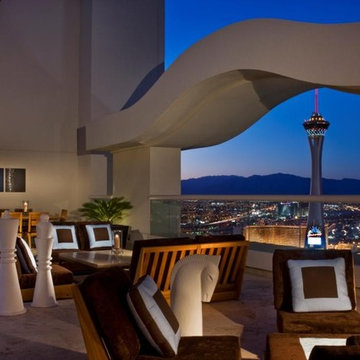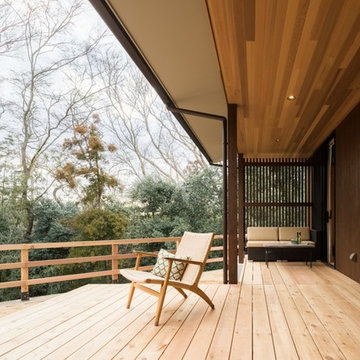97 foton på hem
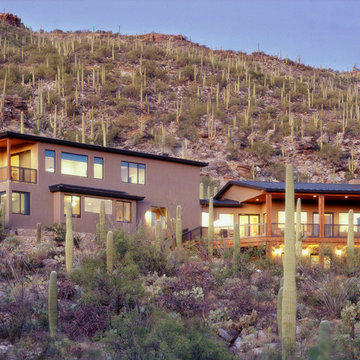
Contemporary hillside home with a two story element, balconies, and walk-out basement.
Photo By William Lesch Photography
Bild på ett stort funkis brunt hus i flera nivåer, med stuckatur
Bild på ett stort funkis brunt hus i flera nivåer, med stuckatur
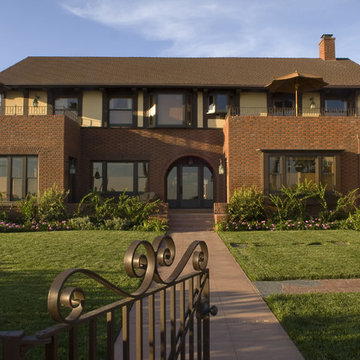
Photography by David Phelps Photography.
Located on the beach, this historic Percival Thompson House enjoys stunning views of the Pacific Ocean. Built in 1910 and enduring several unfortunate alterations along the way, an extensive remodel was badly needed. With very dedicated clients at the helm, the well executed and conceived designs were carried out by the design/construction team.
Interior Designer Tommy Chambers
Builder Mark Thieda of Tekton Master Builders
Architect Michael Martinez of Heritage Architecture and Planning
Landscape Designer John Andrews
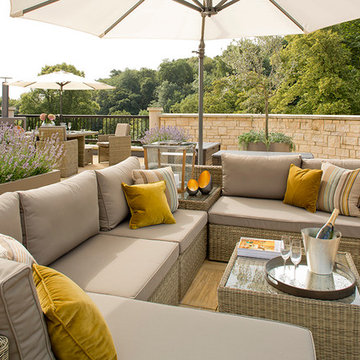
Our client asked us to design a space that was contemporary, relaxed and inviting. A space that would be an extension to the interior of their apartment and play to the wonderful views across the valley. We created a larger entertainment space and more intimate, soft seating areas to give the space versatility. The outdoor log burner provides a great focal point and warmth on chilly evenings, whilst the planting scheme complements the yellow huest of the stone and those in the interior design of the property. We also incorporated discrete storage solutions within the design without compromising on style.
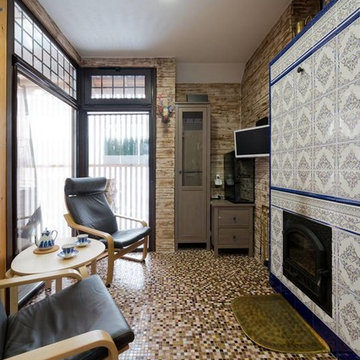
Архитектурный проект и дизайн-проект интерьеров садового павильона.
Назначение объекта: летняя кухня с печью и мангалом, столовая зона, сауна с комнатой отдыха, помывочной и санузлом, погреб.
Архитектор: Андрей Волков
Фотограф: Илья Иванов
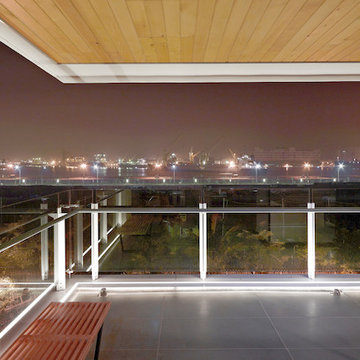
LEICHT Küchen: http://www.leicht.de/en/references/abroad/project-kaohsiung-city-taiwan/
Keng-Fu Lo: Architect
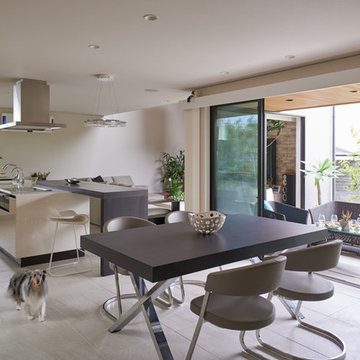
ダイニングとリビング、テラスがつながる大空間。若い世代は映像や音楽を楽しみ、熟年世代はテラスでワインを片手に語らうなど、同じ空間にいながらそれぞれが自由に過ごせる。
Idéer för en modern matplats med öppen planlösning, med vita väggar och vitt golv
Idéer för en modern matplats med öppen planlösning, med vita väggar och vitt golv

The Clients contacted Cecil Baker + Partners to reconfigure and remodel the top floor of a prominent Philadelphia high-rise into an urban pied-a-terre. The forty-five story apartment building, overlooking Washington Square Park and its surrounding neighborhoods, provided a modern shell for this truly contemporary renovation. Originally configured as three penthouse units, the 8,700 sf interior, as well as 2,500 square feet of terrace space, was to become a single residence with sweeping views of the city in all directions.
The Client’s mission was to create a city home for collecting and displaying contemporary glass crafts. Their stated desire was to cast an urban home that was, in itself, a gallery. While they enjoy a very vital family life, this home was targeted to their urban activities - entertainment being a central element.
The living areas are designed to be open and to flow into each other, with pockets of secondary functions. At large social events, guests feel free to access all areas of the penthouse, including the master bedroom suite. A main gallery was created in order to house unique, travelling art shows.
Stemming from their desire to entertain, the penthouse was built around the need for elaborate food preparation. Cooking would be visible from several entertainment areas with a “show” kitchen, provided for their renowned chef. Secondary preparation and cleaning facilities were tucked away.
The architects crafted a distinctive residence that is framed around the gallery experience, while also incorporating softer residential moments. Cecil Baker + Partners embraced every element of the new penthouse design beyond those normally associated with an architect’s sphere, from all material selections, furniture selections, furniture design, and art placement.
Barry Halkin and Todd Mason Photography
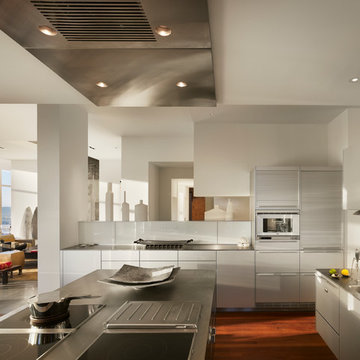
Inredning av ett modernt mycket stort kök, med en dubbel diskho, släta luckor, vita skåp, vitt stänkskydd, glaspanel som stänkskydd, mellanmörkt trägolv och en köksö
97 foton på hem
5



















