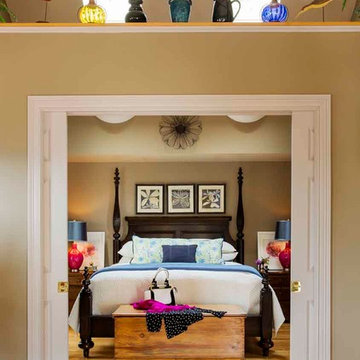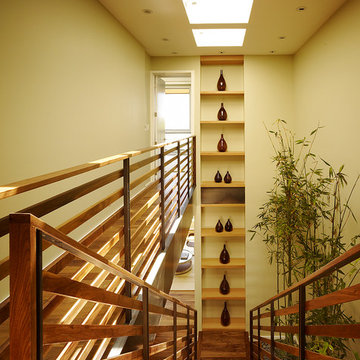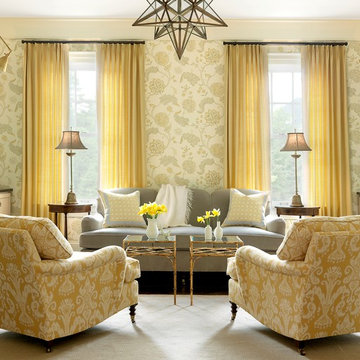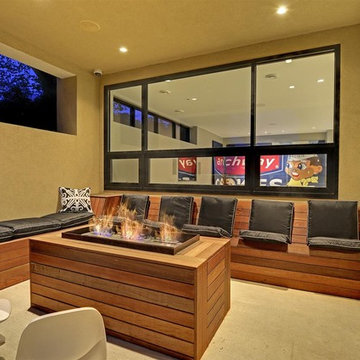72 foton på hem

This was a whole house remodel, the owners are more transitional in style, and they had a lot of special requests including the suspended bar seats on the bar, as well as the geometric circles that were custom to their space. The doors, moulding, trim work and bar are all completely custom to their aesthetic interests.
We tore out a lot of walls to make the kitchen and living space a more open floor plan for easier communication,
The hidden bar is to the right of the kitchen, replacing the previous closet pantry that we tore down and replaced with a framed wall, that allowed us to create a hidden bar (hidden from the living room) complete with a tall wine cooler on the end of the island.
Photo Credid: Peter Obetz

This typical 70’s bathroom with a sunken tile bath and bright wallpaper was transformed into a Zen-like luxury bath. A custom designed Japanese soaking tub was built with its water filler descending from a spout in the ceiling, positioned next to a nautilus shaped shower with frameless curved glass lined with stunning gold toned mosaic tile. Custom built cedar cabinets with a linen closet adorned with twigs as door handles. Gorgeous flagstone flooring and customized lighting accentuates this beautiful creation to surround yourself in total luxury and relaxation.

Boys bedroom and loft study
Photo: Rob Karosis
Idéer för lantliga pojkrum kombinerat med sovrum och för 4-10-åringar, med gula väggar och mellanmörkt trägolv
Idéer för lantliga pojkrum kombinerat med sovrum och för 4-10-åringar, med gula väggar och mellanmörkt trägolv

Living room. Use of Mirrors to extend the space.
This apartment is designed by Black and Milk Interior Design. They specialise in Modern Interiors for Modern London Homes. https://blackandmilk.co.uk
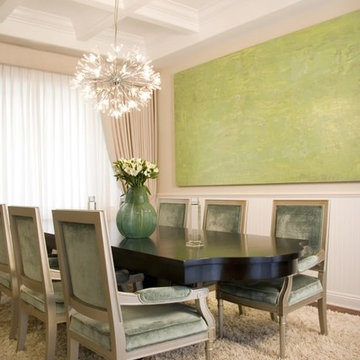
Bild på en mellanstor vintage matplats med öppen planlösning, med beige väggar, mellanmörkt trägolv och brunt golv
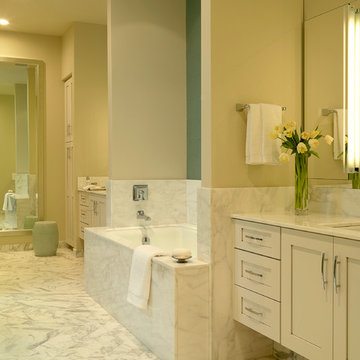
Alise O'Brien Photography
Foto på ett vintage badrum, med beige skåp
Foto på ett vintage badrum, med beige skåp

Harvey Smith Photography
Inredning av ett klassiskt hemmagym med fria vikter, med beige väggar, mörkt trägolv och brunt golv
Inredning av ett klassiskt hemmagym med fria vikter, med beige väggar, mörkt trägolv och brunt golv
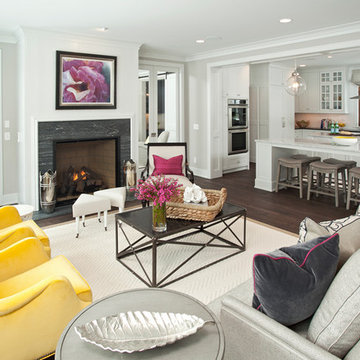
Refined, LLC
Inspiration för ett mellanstort vintage allrum med öppen planlösning, med ett finrum, vita väggar, mörkt trägolv, en standard öppen spis och en spiselkrans i trä
Inspiration för ett mellanstort vintage allrum med öppen planlösning, med ett finrum, vita väggar, mörkt trägolv, en standard öppen spis och en spiselkrans i trä
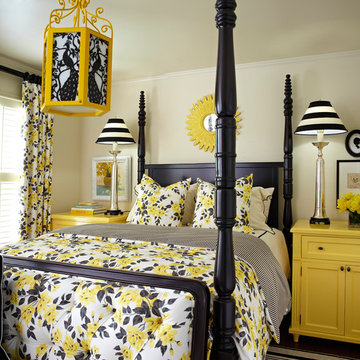
Foto på ett mellanstort vintage gästrum, med beige väggar och heltäckningsmatta
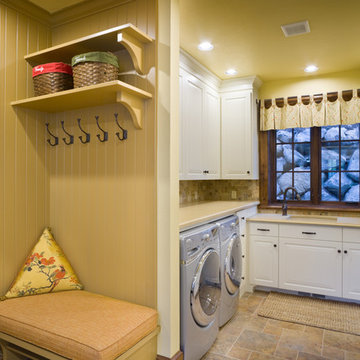
Photos by Bob Greenspan
Inspiration för en vintage beige u-formad beige tvättstuga, med en tvättmaskin och torktumlare bredvid varandra
Inspiration för en vintage beige u-formad beige tvättstuga, med en tvättmaskin och torktumlare bredvid varandra
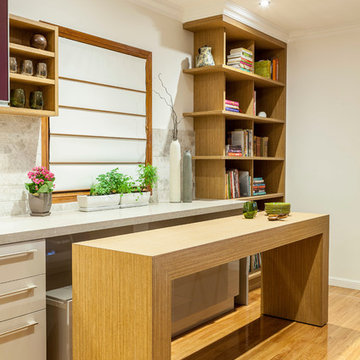
Inredning av ett modernt linjärt kök, med släta luckor och mellanmörkt trägolv

The sitting area is adjoining to the larger living room. Mimicking the same hues, this area features a pink silk velvet sofa with nailhead detail, ivory faux shagreen nesting tables and a large leather upholstered ottoman. A vintage table lamp and modern floor lamp add a metallic touch while the figurative paintings bring in jewel tones to the room.
Photographer: Lauren Edith Andersen
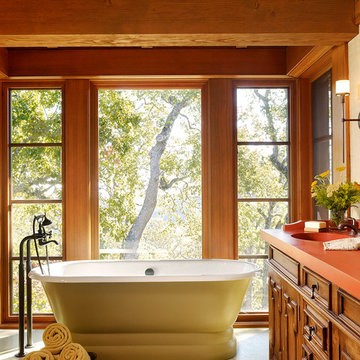
Matthew Millman Photography
Idéer för att renovera ett medelhavsstil badrum, med ett fristående badkar
Idéer för att renovera ett medelhavsstil badrum, med ett fristående badkar

Stenciled, custom painted historical cabinetry in mudroom with powder room beyond.
Weigley Photography
Idéer för vintage parallella grått grovkök, med en nedsänkt diskho, grått golv, luckor med profilerade fronter, skåp i slitet trä, bänkskiva i täljsten, beige väggar och en tvättmaskin och torktumlare bredvid varandra
Idéer för vintage parallella grått grovkök, med en nedsänkt diskho, grått golv, luckor med profilerade fronter, skåp i slitet trä, bänkskiva i täljsten, beige väggar och en tvättmaskin och torktumlare bredvid varandra
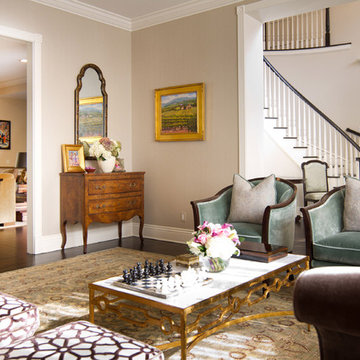
Photos by Erika Bierman Photography
www.erikabiermanphotography.com
Inspiration för klassiska vardagsrum, med beige väggar
Inspiration för klassiska vardagsrum, med beige väggar

Rustic natural Adirondack style Double vanity is custom made with birch bark and curly maple counter. Open tiled,walk in shower is made with pebble floor and bench, so space feels as if it is an outdoor room. Kohler sinks. Wooden blinds with green tape blend in with walls when closed. Joe St. Pierre photo
72 foton på hem
1



















