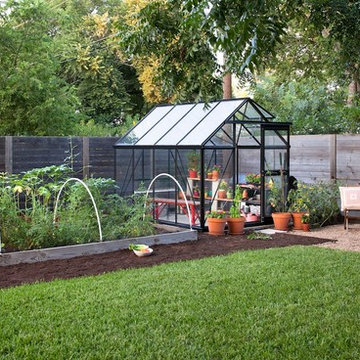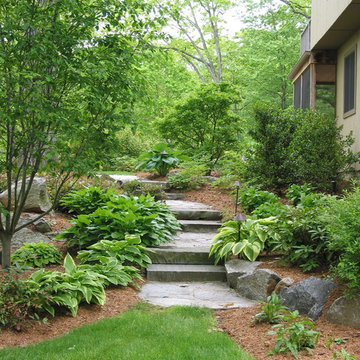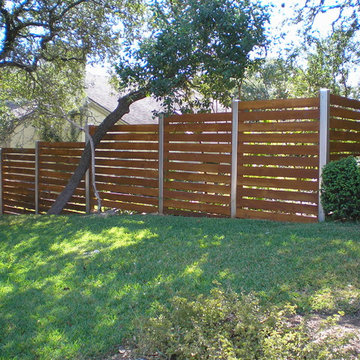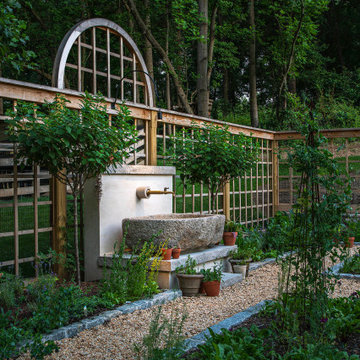1 933 436 foton på hem

Designed by Rod Graham and Gilyn McKelligon. Photo by KuDa Photography
Inspiration för lantliga kök, med öppna hyllor, blå skåp, träbänkskiva, vitt stänkskydd, ljust trägolv, beiget golv och integrerade vitvaror
Inspiration för lantliga kök, med öppna hyllor, blå skåp, träbänkskiva, vitt stänkskydd, ljust trägolv, beiget golv och integrerade vitvaror

The design of this home was driven by the owners’ desire for a three-bedroom waterfront home that showcased the spectacular views and park-like setting. As nature lovers, they wanted their home to be organic, minimize any environmental impact on the sensitive site and embrace nature.
This unique home is sited on a high ridge with a 45° slope to the water on the right and a deep ravine on the left. The five-acre site is completely wooded and tree preservation was a major emphasis. Very few trees were removed and special care was taken to protect the trees and environment throughout the project. To further minimize disturbance, grades were not changed and the home was designed to take full advantage of the site’s natural topography. Oak from the home site was re-purposed for the mantle, powder room counter and select furniture.
The visually powerful twin pavilions were born from the need for level ground and parking on an otherwise challenging site. Fill dirt excavated from the main home provided the foundation. All structures are anchored with a natural stone base and exterior materials include timber framing, fir ceilings, shingle siding, a partial metal roof and corten steel walls. Stone, wood, metal and glass transition the exterior to the interior and large wood windows flood the home with light and showcase the setting. Interior finishes include reclaimed heart pine floors, Douglas fir trim, dry-stacked stone, rustic cherry cabinets and soapstone counters.
Exterior spaces include a timber-framed porch, stone patio with fire pit and commanding views of the Occoquan reservoir. A second porch overlooks the ravine and a breezeway connects the garage to the home.
Numerous energy-saving features have been incorporated, including LED lighting, on-demand gas water heating and special insulation. Smart technology helps manage and control the entire house.
Greg Hadley Photography

Mid-century modern living room with open plan and floor to ceiling windows for indoor-outdoor ambiance, redwood paneled walls, exposed wood beam ceiling, wood flooring and mid-century modern style furniture, in Berkeley, California. - Photo by Bruce Damonte.

Jim Yochum Photography
Inredning av ett lantligt litet kök, med vita skåp, bänkskiva i kvartsit och en rustik diskho
Inredning av ett lantligt litet kök, med vita skåp, bänkskiva i kvartsit och en rustik diskho
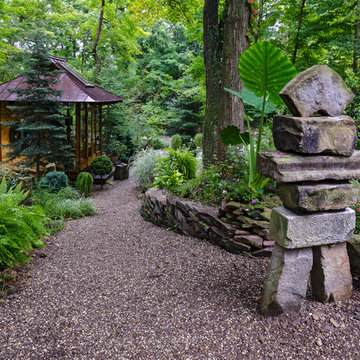
Photo shows Japanese Tea House west side. The gravel path contains a Japanese dry river bed and an Inukshuk sculpture, metaphysically designed. The surrounding garden is the inner Roji garden and contains a Roji stepping stone path designed with a metaphysical pattern. pattern.
Photo credits:Dan Drobnick

Chris Little Photography
Idéer för en klassisk vita tvättstuga, med vita skåp och en nedsänkt diskho
Idéer för en klassisk vita tvättstuga, med vita skåp och en nedsänkt diskho

Irregular bluestone stepper path and woodland shade garden.
Exempel på en klassisk trädgård i skuggan, med naturstensplattor
Exempel på en klassisk trädgård i skuggan, med naturstensplattor

Photos By; Nate Grant
Inspiration för en funkis trädgård längs med huset
Inspiration för en funkis trädgård längs med huset
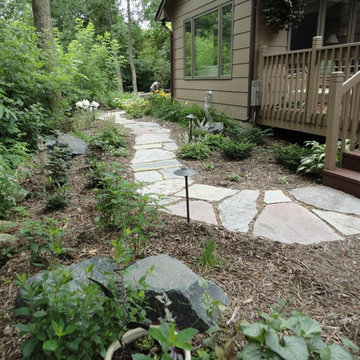
Living Space Landscapes. Shade garden replacing turf area.
Inspiration för mellanstora klassiska bakgårdar, med en trädgårdsgång och naturstensplattor
Inspiration för mellanstora klassiska bakgårdar, med en trädgårdsgång och naturstensplattor

The woodland strolling garden combines steppers and shredded bark as it winds through the border, pausing at a “story stone”. Planting locations minimize disturbance to existing canopy tree roots and provide privacy within the yard.
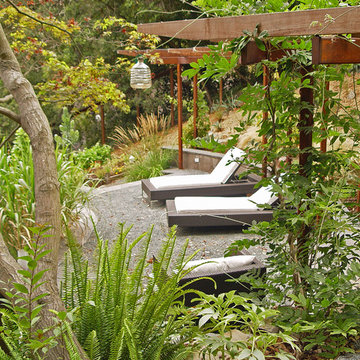
This property has a wonderful juxtaposition of modern and traditional elements, which are unified by a natural planting scheme. Although the house is traditional, the client desired some contemporary elements, enabling us to introduce rusted steel fences and arbors, black granite for the barbeque counter, and black African slate for the main terrace. An existing brick retaining wall was saved and forms the backdrop for a long fountain with two stone water sources. Almost an acre in size, the property has several destinations. A winding set of steps takes the visitor up the hill to a redwood hot tub, set in a deck amongst walls and stone pillars, overlooking the property. Another winding path takes the visitor to the arbor at the end of the property, furnished with Emu chaises, with relaxing views back to the house, and easy access to the adjacent vegetable garden.
Photos: Simmonds & Associates, Inc.

Backyard fire pit. Taken by Lara Swimmer.
Landscape Design by ModernBackyard
Inspiration för moderna uteplatser på baksidan av huset, med en öppen spis och marksten i betong
Inspiration för moderna uteplatser på baksidan av huset, med en öppen spis och marksten i betong
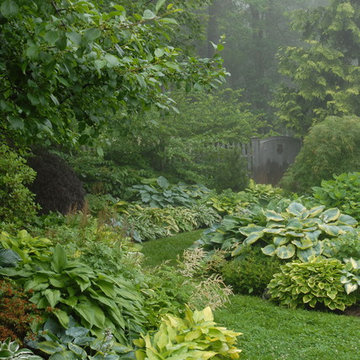
James R. Salomon Photography
Idéer för att renovera en vintage bakgård i skuggan, med en trädgårdsgång
Idéer för att renovera en vintage bakgård i skuggan, med en trädgårdsgång
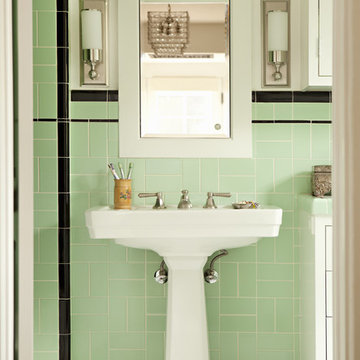
Karyn Millet Photography
Inredning av ett klassiskt badrum, med ett piedestal handfat och grön kakel
Inredning av ett klassiskt badrum, med ett piedestal handfat och grön kakel
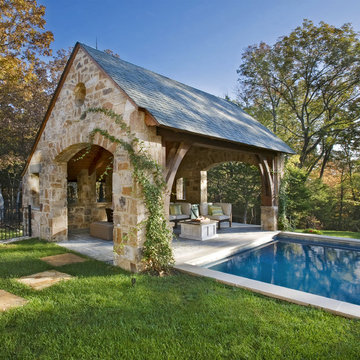
A traditional house that meanders around courtyards built as though it where built in stages over time. Well proportioned and timeless. Presenting its modest humble face this large home is filled with surprises as it demands that you take your time to experiance it.
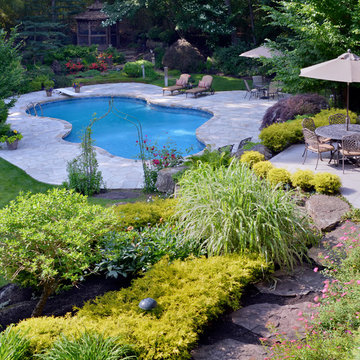
Inredning av en 60 tals stor anpassad baddamm på baksidan av huset, med naturstensplattor
1 933 436 foton på hem
6



















