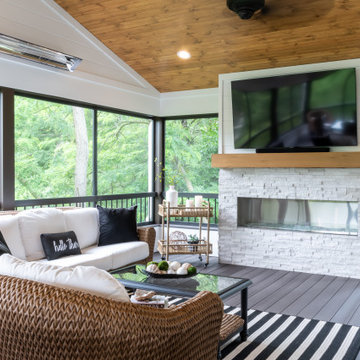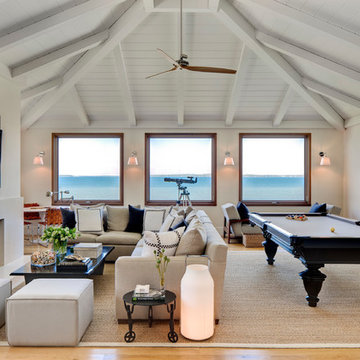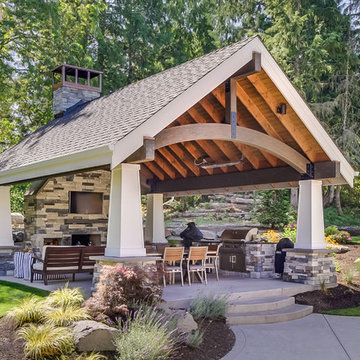84 foton på hem

Inredning av ett modernt mellanstort hemmagym med grovkök, med bruna väggar och svart golv

Jeffrey Jakucyk: Photographer
Inspiration för en stor vintage terrass på baksidan av huset, med takförlängning
Inspiration för en stor vintage terrass på baksidan av huset, med takförlängning

Living Room
Inredning av ett klassiskt vardagsrum, med en spiselkrans i sten, beige väggar, mellanmörkt trägolv, en väggmonterad TV och brunt golv
Inredning av ett klassiskt vardagsrum, med en spiselkrans i sten, beige väggar, mellanmörkt trägolv, en väggmonterad TV och brunt golv

Basement Over $100,000 (John Kraemer and Sons)
Idéer för vintage linjära hemmabarer med stolar, med mörkt trägolv, brunt golv, en undermonterad diskho, luckor med glaspanel, skåp i mörkt trä och stänkskydd i metallkakel
Idéer för vintage linjära hemmabarer med stolar, med mörkt trägolv, brunt golv, en undermonterad diskho, luckor med glaspanel, skåp i mörkt trä och stänkskydd i metallkakel

Ольга Рыкли
Idéer för funkis allrum med öppen planlösning, med vita väggar, mörkt trägolv, en väggmonterad TV och brunt golv
Idéer för funkis allrum med öppen planlösning, med vita väggar, mörkt trägolv, en väggmonterad TV och brunt golv
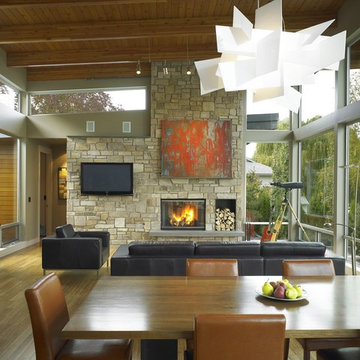
Photo: Patrick Barta
Idéer för att renovera ett funkis vardagsrum, med en spiselkrans i sten
Idéer för att renovera ett funkis vardagsrum, med en spiselkrans i sten

Modern inredning av ett mellanstort allrum med öppen planlösning, med en standard öppen spis, en väggmonterad TV, beige väggar och ljust trägolv

Bild på ett mellanstort vintage separat vardagsrum, med en standard öppen spis, en väggmonterad TV, beige väggar, mellanmörkt trägolv, en spiselkrans i gips och beiget golv
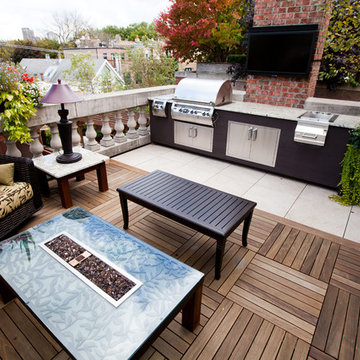
This small but very detailed space has all the wonderful accommodations needed for an urban rooftop. Flat screen TV, grill, heat lamp, fire table, and storage. We took the pattern from the chair and recreated it in the fire table. This custom table ties it all together nicely. All while siting in a lush garden that surrounds the seating area. Making it cozy and colorful.

Photography by Morgan Howarth
Idéer för en stor klassisk terrass på baksidan av huset, med en pergola
Idéer för en stor klassisk terrass på baksidan av huset, med en pergola

Architects Modern
This mid-century modern home was designed by the architect Charles Goodman in 1950. Janet Bloomberg, a KUBE partner, completely renovated it, retaining but enhancing the spirit of the original home. None of the rooms were relocated, but the house was opened up and restructured, and fresh finishes and colors were introduced throughout. A new powder room was tucked into the space of a hall closet, and built-in storage was created in every possible location - not a single square foot is left unused. Existing mechanical and electrical systems were replaced, creating a modern home within the shell of the original historic structure. Floor-to-ceiling glass in every room allows the outside to flow seamlessly with the interior, making the small footprint feel substantially larger. all,photos: Greg Powers Photography
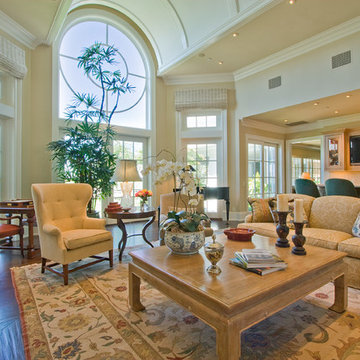
Idéer för ett klassiskt allrum med öppen planlösning, med beige väggar, mörkt trägolv och en väggmonterad TV

The original double-sided fireplace anchors and connects the living and dining spaces. The owner’s carefully selected modern furnishings are arranged on a new hardwood floor. Photo Credit: Dale Lang

© Leslie Goodwin Photography |
Interior Design by Sage Design Studio Inc. http://www.sagedesignstudio.ca |
Geraldine Van Bellinghen,
416-414-2561,
geraldine@sagedesignstudio.ca

Design by Emily Ruddo, Photographed by Meghan Beierle-O'Brien. Benjamin Moore Classic Gray paint, Mitchell Gold lounger, Custom media storage, custom raspberry pink chairs,

Photography: Ryan Garvin
Idéer för maritima takterrasser, med utekök och takförlängning
Idéer för maritima takterrasser, med utekök och takförlängning
84 foton på hem
1



















