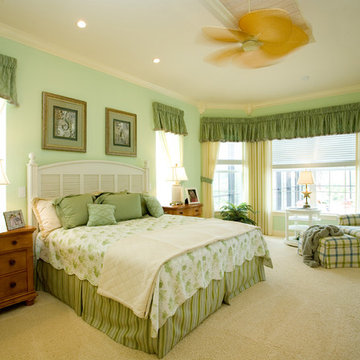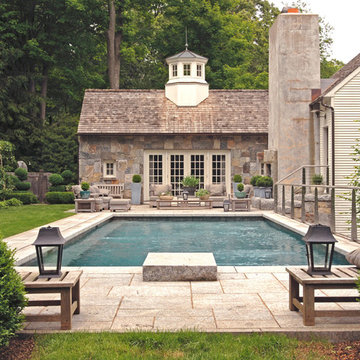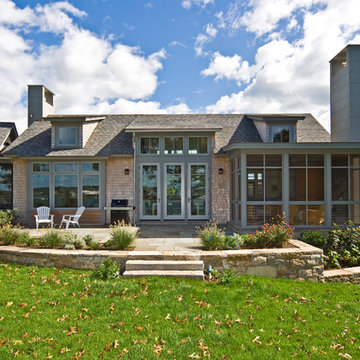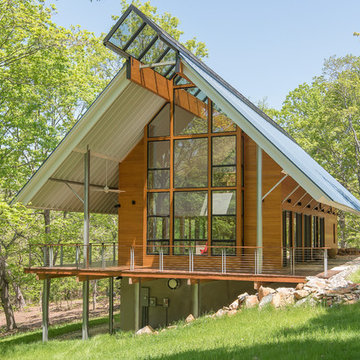262 foton på hem
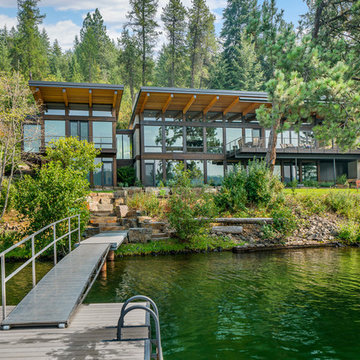
EUGENE MICHEL PHOTOGRAPH
Idéer för att renovera ett funkis hus, med två våningar, glasfasad och pulpettak
Idéer för att renovera ett funkis hus, med två våningar, glasfasad och pulpettak

SDH Studio - Architecture and Design
Location: Golden Beach, Florida, USA
Overlooking the canal in Golden Beach 96 GB was designed around a 27 foot triple height space that would be the heart of this home. With an emphasis on the natural scenery, the interior architecture of the house opens up towards the water and fills the space with natural light and greenery.

Living Room :
Photography by Eric Roth
Interior Design by Lewis Interiors
Every square inch of space was utilized to create a flexible, multi-purpose living space. Custom-painted grilles conceal audio/visual equipment and additional storage. The table below the tv pulls out to become an intimate cafe table/workspace.
Every square inch of space was utilized to create a flexible, multi-purpose living space. Custom-painted grilles conceal audio/visual equipment and additional storage. The table below the tv pulls out to become an intimate cafe table/workspace.
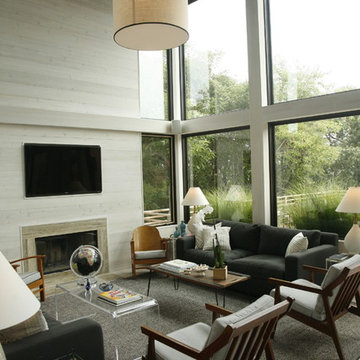
Inredning av ett maritimt vardagsrum, med en standard öppen spis och en väggmonterad TV

Foto på ett stort funkis allrum med öppen planlösning, med en standard öppen spis, vita väggar, mörkt trägolv, en spiselkrans i sten och brunt golv

Inredning av ett klassiskt grå grått kök, med en enkel diskho, svarta skåp, svarta vitvaror, betonggolv, en köksö och grått golv

Inredning av ett rustikt stort brunt hus, med två våningar, blandad fasad och sadeltak
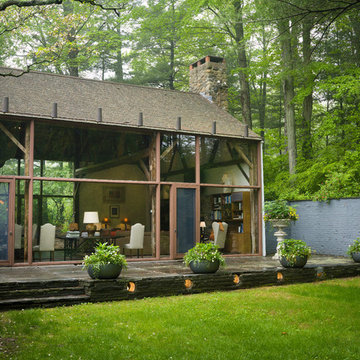
Chi Chi Ubina
Rustik inredning av ett hus, med allt i ett plan och glasfasad
Rustik inredning av ett hus, med allt i ett plan och glasfasad
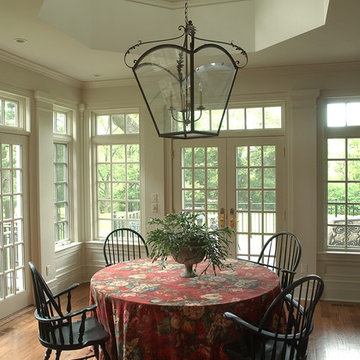
Light floods the breakfast room and kitchen through the eight sided lantern and clearstory windows on two exterior window walls.
Inspiration för ett stort vintage kök med matplats, med vita väggar, mellanmörkt trägolv och brunt golv
Inspiration för ett stort vintage kök med matplats, med vita väggar, mellanmörkt trägolv och brunt golv
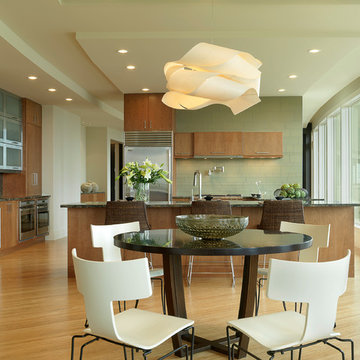
Alise O'Brien Photography
Idéer för att renovera ett funkis kök och matrum, med släta luckor, skåp i mellenmörkt trä, grönt stänkskydd och rostfria vitvaror
Idéer för att renovera ett funkis kök och matrum, med släta luckor, skåp i mellenmörkt trä, grönt stänkskydd och rostfria vitvaror
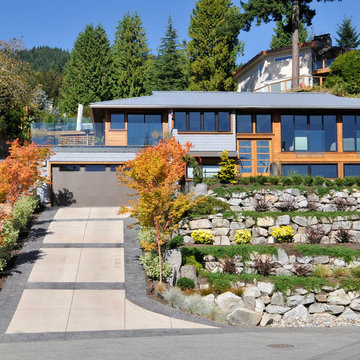
Ina VanTonder
Inspiration för stora moderna blå hus, med två våningar, valmat tak och tak i metall
Inspiration för stora moderna blå hus, med två våningar, valmat tak och tak i metall
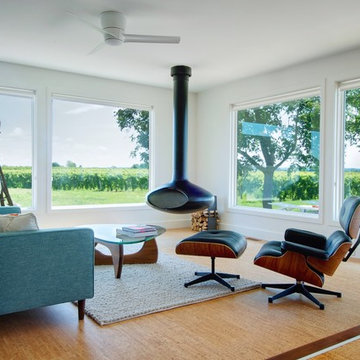
Photo: Andrew Snow © 2013 Houzz
Bild på ett funkis vardagsrum, med korkgolv, en hängande öppen spis och vita väggar
Bild på ett funkis vardagsrum, med korkgolv, en hängande öppen spis och vita väggar
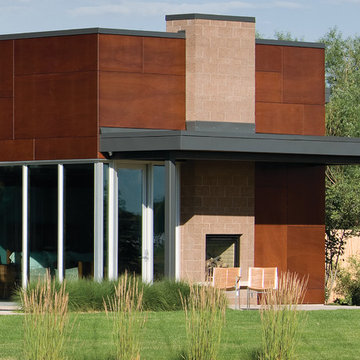
Sited on a runway with sweeping views of the Colorado Rockies, the residence with attached hangar is designed to reflect the convergence of earth and sky. Stone, masonry and wood living spaces rise to a glass and aluminum hanger structure that is linked by a linear monolithic wall. The spatial orientations of the primary spaces mirror the aeronautical layout of the runway infrastructure.
The owners are passionate pilots and wanted their home to reflect the high-tech nature of their plane as well as their love for contemporary and sustainable design, utilizing natural materials in an open and warm environment. Defining the orientation of the house, the striking monolithic masonry wall with the steel framework and all-glass atrium bisect the hangar and the living quarters and allow natural light to flood the open living spaces. Sited around an open courtyard with a reflecting pool and outdoor kitchen, the master suite and main living spaces form two ‘wood box’ wings. Mature landscaping and natural materials including masonry block, wood panels, bamboo floor and ceilings, travertine tile, stained wood doors, windows and trim ground the home into its environment, while two-sided fireplaces, large glass doors and windows open the house to the spectacular western views.
Designed with high-tech and sustainable features, this home received a LEED silver certification.
LaCasse Photography
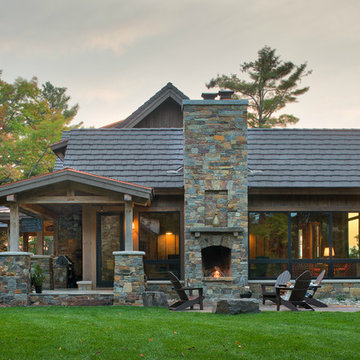
Scott Amundson
Bild på ett mycket stort rustikt brunt hus, med tre eller fler plan, blandad fasad, sadeltak och tak i mixade material
Bild på ett mycket stort rustikt brunt hus, med tre eller fler plan, blandad fasad, sadeltak och tak i mixade material
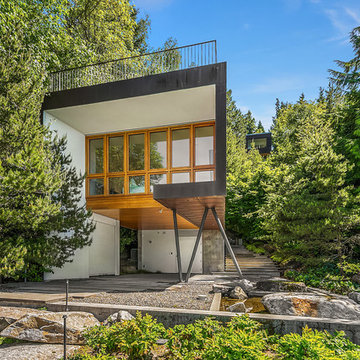
The modern architecture of the lakefront home with floor to ceiling windows and boxy frame.
Bild på ett maritimt flerfärgat hus, med blandad fasad och platt tak
Bild på ett maritimt flerfärgat hus, med blandad fasad och platt tak
262 foton på hem
3



















