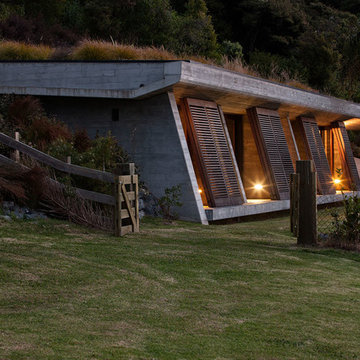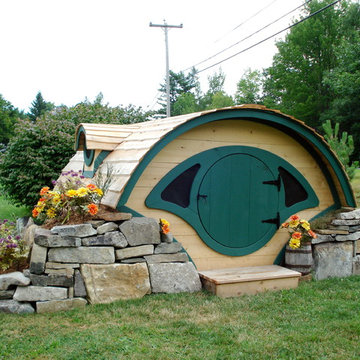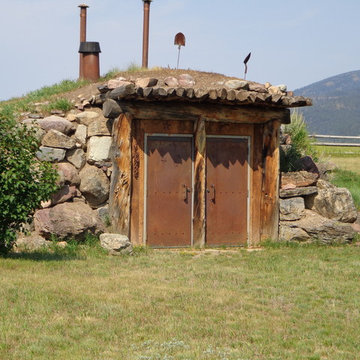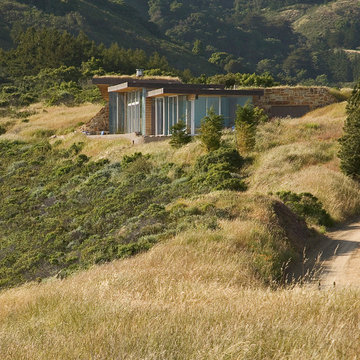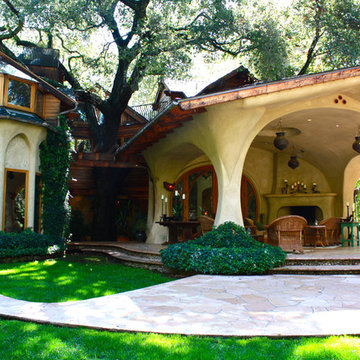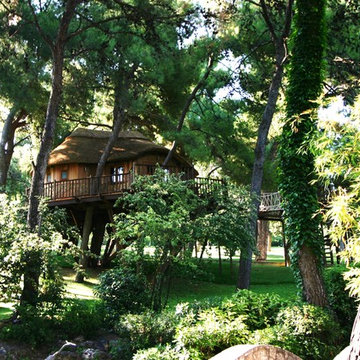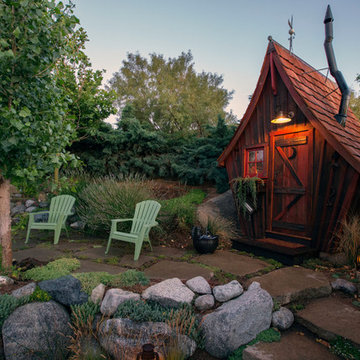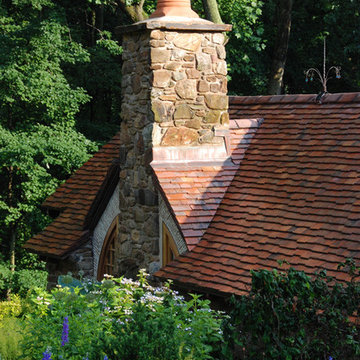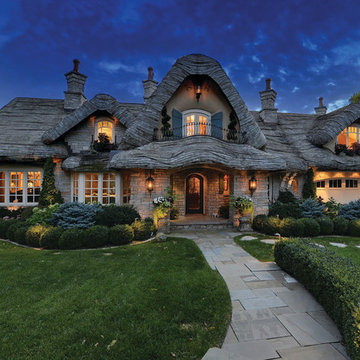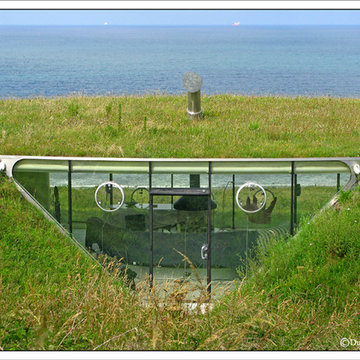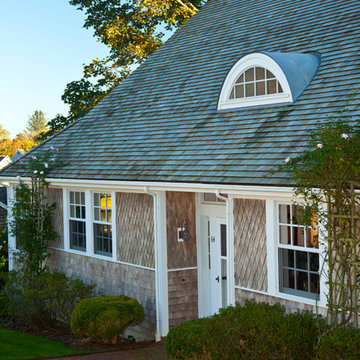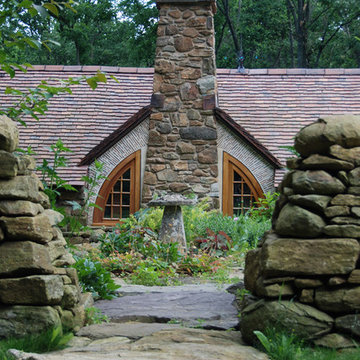24 foton på hem
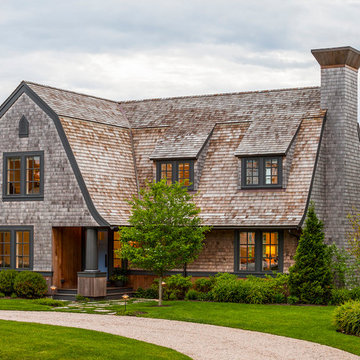
Brian Vanden Brink
Exempel på ett klassiskt trähus, med två våningar och mansardtak
Exempel på ett klassiskt trähus, med två våningar och mansardtak

SeARCH and CMA collaborated to create Villa Vals, a holiday retreat dug in to the alpine slopes of Vals in Switzerland, a town of 1,000 made notable by Peter Zumthor’s nearby Therme Vals spa.
For more info visit http://www.search.nl/
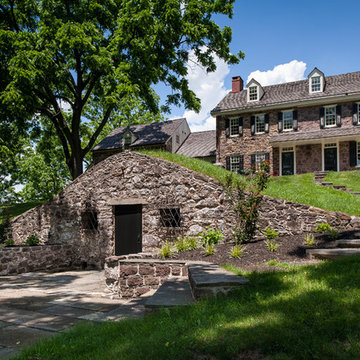
Photographer: Angle Eye Photography
Inspiration för lantliga hus, med tegel
Inspiration för lantliga hus, med tegel
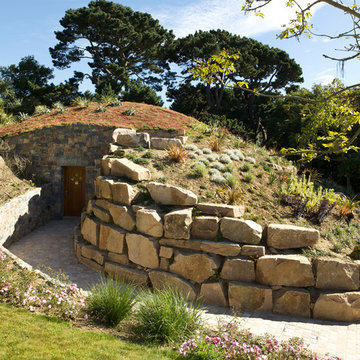
The 'hidden' entrance to the swimming pool.
Tom Warry Photography and CCD
Idéer för en lantlig trädgård, med naturstensplattor
Idéer för en lantlig trädgård, med naturstensplattor
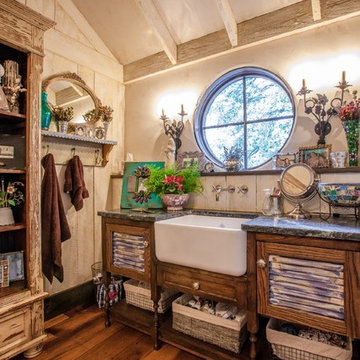
Our antique barnboard oak flooring in random 5.5" - 8.5" widths. This particular reclaimed oak floor has our unique "worn edge" profile. Aging patina, stress cracks and some original saw marks combined with nail holes and solid knots give this grade of flooring a very unique character that is impossible to match with new flooring.
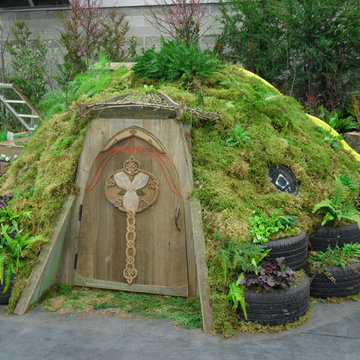
A hobbit house invites curiosity and imaginative nature play. A slide goes down the back of the mound to a grassy play area beyond.
Hobbit door by Jane Hart-Meyer www.janesbackyard.com
Earthship constructed by J. Walter Landscape & Irrigation www.jwlic.com
Photo by: Amy Whitworth
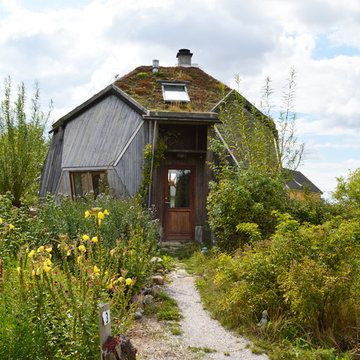
Easy Domes
Dene 75m2 store familie dome er bygget i 2007 i Danmark. Det er et lavenergi / passivhus, nettilsluttet og med solpaneler, kombineret med en brændeovn bygget i mursten. Alle grå træflader er Superwood træbeklædning som er overfladebehandlet.
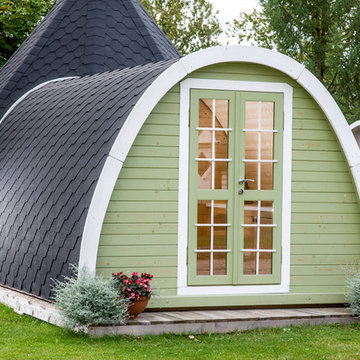
Longueur : 4,8 m
Largeur : 3,04 m
Terrasse : 0,6 m
Épaisseur : 38 mm bois plein
Surface intérieure : 13,4 m²
Capacité : 4 à 10 personnes
Total épaisseur : 102 mm
Shingle : 3 mm
Panneau OSB : 10 mm
Film isolation vent : 1 mm
Hauteur : 2,56 m
Isolation laine de roche : 50 mm
2 pièces intérieures vides séparées d’une cloison centrale
Plancher sur l’ensemble
Fenêtre d’ouverture sur la paroi arrière
Double porte fenêtre avec une serrure et du double vitrage
Le toit est en shingle, il est composé d’une feuille de feutre asphalté ou bitumé renforcée de fibres de verre. La fibre de verre lui donne une certaine rigidité qui donne l’aspect, une fois posé, d’un toit d’ardoise.
24 foton på hem
1



















