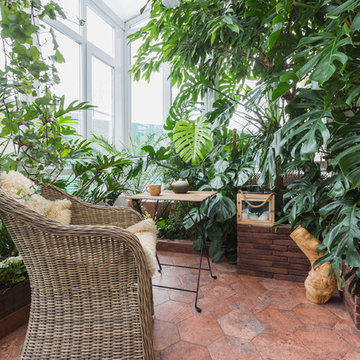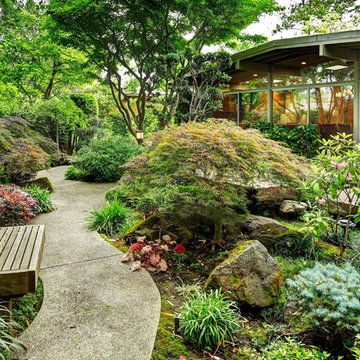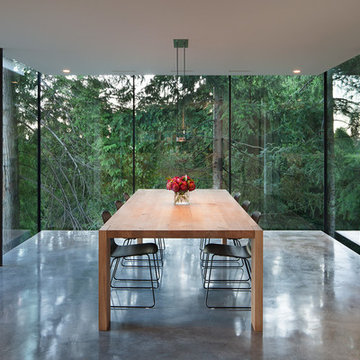425 foton på hem

LED strips uplight the ceiling from the exposed I-beams, while direct lighting is provided from pendant mounted multiple headed adjustable accent lights.
Studio B Architects, Aspen, CO.
Photo by Raul Garcia
Key Words: Lighting, Modern Lighting, Lighting Designer, Lighting Design, Design, Lighting, ibeams, ibeam, indoor pool, living room lighting, beam lighting, modern pendant lighting, modern pendants, contemporary living room, modern living room, modern living room, contemporary living room, modern living room, modern living room, modern living room, modern living room, contemporary living room, contemporary living room

Ryan Cowan
Modern inredning av ett mellanstort hemmabibliotek, med ljust trägolv, ett fristående skrivbord och beiget golv
Modern inredning av ett mellanstort hemmabibliotek, med ljust trägolv, ett fristående skrivbord och beiget golv

A freestanding tub anchored by art on one wall and a cabinet with storage and display shelves on the other end has a wonderful view of the back patio and distant views.

Mid-century modern living room with open plan and floor to ceiling windows for indoor-outdoor ambiance, redwood paneled walls, exposed wood beam ceiling, wood flooring and mid-century modern style furniture, in Berkeley, California. - Photo by Bruce Damonte.

Inspiration för avskilda moderna vitt parallellkök, med en undermonterad diskho, släta luckor, vita skåp, integrerade vitvaror och grått golv

This beautiful 4 storey, 19th Century home - with a coach house set to the rear - was in need of an extensive restoration and modernisation when STAC Architecture took over in 2015. The property was extended to 4,800 sq. ft. of luxury living space for the clients and their family. In the main house, a whole floor was dedicated to the master bedroom and en suite, a brand-new kitchen extension was added and the other rooms were all given a new lease of life. A new basement extension linked the original house to the coach house behind incorporating living quarters, a cinema and a wine cellar, as well as a vast amount of storage space. The coach house itself is home to a state of the art gymnasium, steam and shower room. The clients were keen to maintain as much of the Victorian detailing as possible in the modernisation and so contemporary materials were used alongside classic pieces throughout the house.
South Hill Park is situated within a conservation area and so special considerations had to be made during the planning stage. Firstly, our surveyor went to site to see if our product would be suitable, then our proposal and sample drawings were sent to the client. Once they were happy the work suited them aesthetically the proposal and drawings were sent to the conservation office for approval. Our proposal was approved and the client chose us to complete the work.
We created and fitted stunning bespoke steel windows and doors throughout the property, but the brand-new kitchen extension was where we really helped to add the ‘wow factor’ to this home. The bespoke steel double doors and screen set, installed at the rear of the property, spanned the height of the room. This Fabco feature, paired with the roof lights the clients also had installed, really helps to bring in as much natural light as possible into the kitchen.
Photography Richard Lewisohn

Inspiration för mellanstora lantliga en-suite badrum, med skåp i ljust trä, en kantlös dusch, vit kakel, keramikplattor, gröna väggar, mörkt trägolv, ett konsol handfat, brunt golv, dusch med gångjärnsdörr och släta luckor
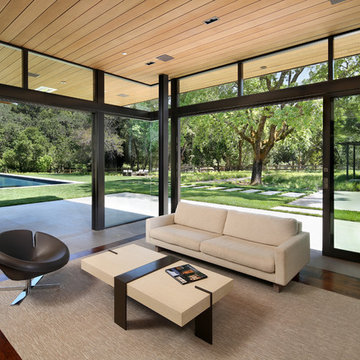
Photo Credit: Bernard Andre
Foto på ett funkis allrum med öppen planlösning, med mörkt trägolv
Foto på ett funkis allrum med öppen planlösning, med mörkt trägolv
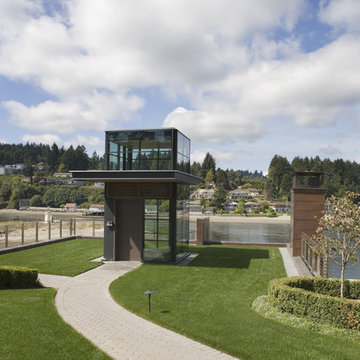
Green roof forms elevator entry. House is below along cliff face. Tim Bies photo
Inredning av ett modernt litet hus, med glasfasad
Inredning av ett modernt litet hus, med glasfasad

Photo by Mark Weinberg
Exempel på ett mycket stort klassiskt vitt hus, med tegel, två våningar och sadeltak
Exempel på ett mycket stort klassiskt vitt hus, med tegel, två våningar och sadeltak
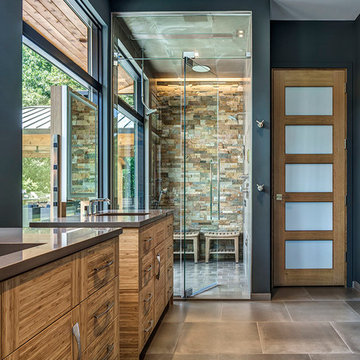
Justin Maconochie
Bild på ett funkis brun brunt en-suite badrum, med skåp i ljust trä, en dusch i en alkov, flerfärgad kakel, blå väggar, brunt golv, dusch med gångjärnsdörr och släta luckor
Bild på ett funkis brun brunt en-suite badrum, med skåp i ljust trä, en dusch i en alkov, flerfärgad kakel, blå väggar, brunt golv, dusch med gångjärnsdörr och släta luckor

Inspiration för ett mellanstort orientaliskt svart linjärt svart kök, med släta luckor, grå skåp, en köksö och beiget golv
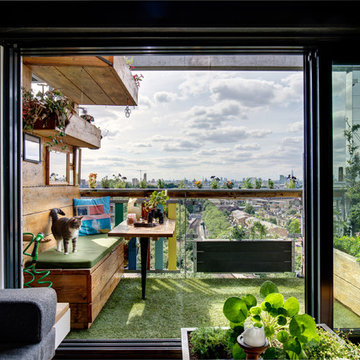
Our client moved into a modern apartment in South East London with a desire to warm it up and bring the outside in. We set about transforming the space into a lush, rustic, rural sanctuary with an industrial twist.
We stripped the ceilings and wall back to their natural substrate, which revealed textured concrete and beautiful steel beams. We replaced the carpet with richly toned reclaimed pine and introduced a range of bespoke storage to maximise the use of the space. Finally, the apartment was filled with plants, including planters and living walls, to complete the "outside inside" feel.
Photography by Adam Letch - www.adamletch.com
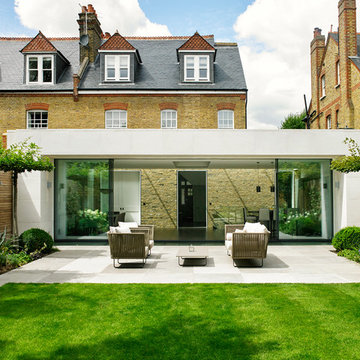
Inspiration för mellanstora moderna uteplatser på baksidan av huset, med marksten i betong
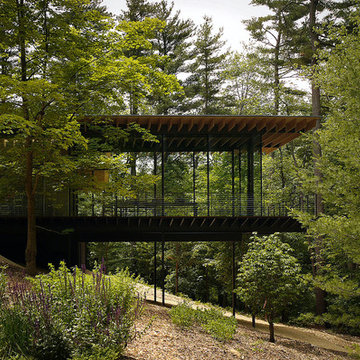
A home In harmony with nature.
Bild på ett funkis hus, med allt i ett plan och platt tak
Bild på ett funkis hus, med allt i ett plan och platt tak
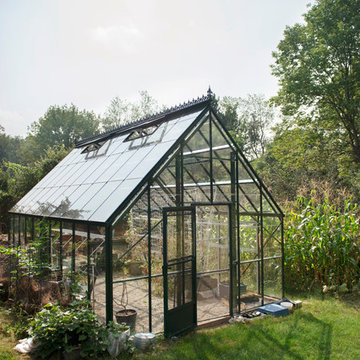
Photography by Liz Linder (www.lizlinder.com)
Idéer för att renovera en vintage fristående garage och förråd, med växthus
Idéer för att renovera en vintage fristående garage och förråd, med växthus
425 foton på hem
1




















