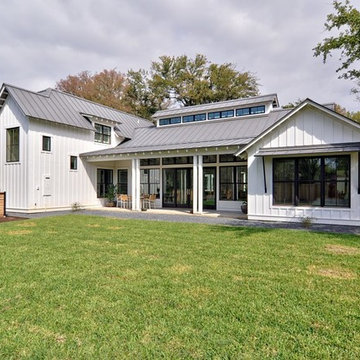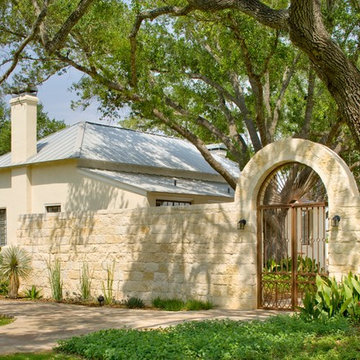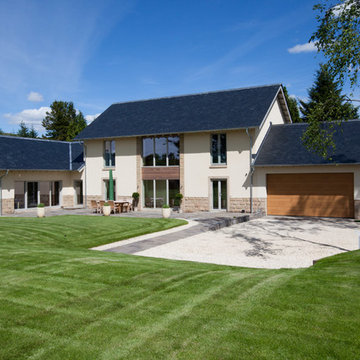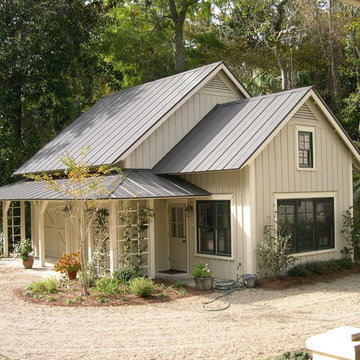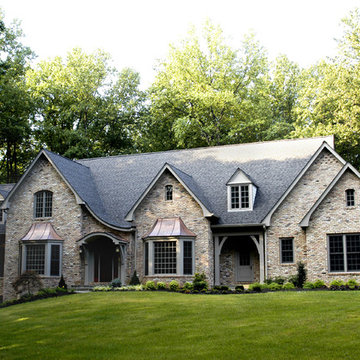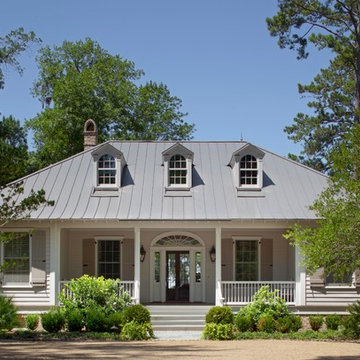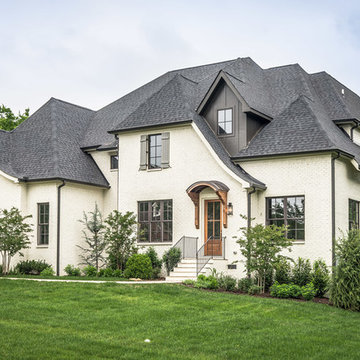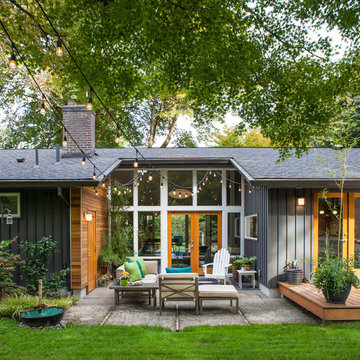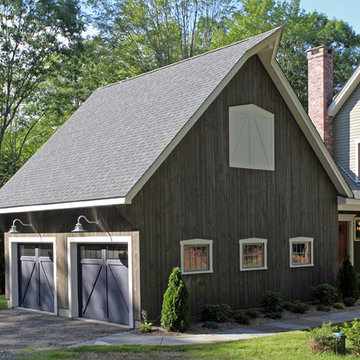107 foton på hem

Idéer för att renovera ett amerikanskt grått hus, med två våningar, tegel, tak i mixade material och sadeltak
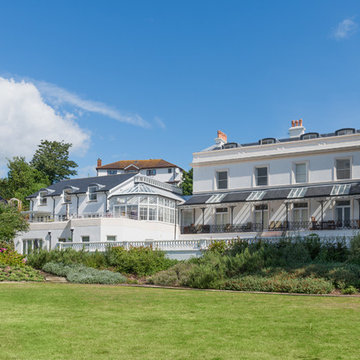
A stunning duplex apartment in this pretty converted Victorian Villa, Torquay, South Devon. Colin Cadle Photography, Photo Styling Jan Cadle. www.colincadle.com

This Wicker Park property consists of two buildings, an Italianate mansion (1879) and a Second Empire coach house (1893). Listed on the National Register of Historic Places, the property has been carefully restored as a single family residence. Exterior work includes new roofs, windows, doors, and porches to complement the historic masonry walls and metal cornices. Inside, historic spaces such as the entry hall and living room were restored while back-of-the house spaces were treated in a more contemporary manner. A new white-painted steel stair connects all four levels of the building, while a new flight of stainless steel extends the historic front stair up to attic level, which now includes sky lit bedrooms and play spaces. The Coach House features parking for three cars on the ground level and a live-work space above, connected by a new spiral stair enclosed in a glass-and-brick addition. Sustainable design strategies include high R-value spray foam insulation, geothermal HVAC systems, and provisions for future solar panels.
Photos (c) Eric Hausman
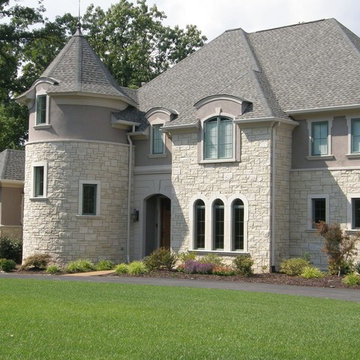
This stunning Victorian style home showcases the Quarry Mill's Athens natural thin stone veneer. Athens white to tan color range helps bring a uniform look to your natural stone veneer project. The rectangular shapes with squared edges and various sizes of the Athens stones make it perfect for creating random patterns. The selection of stone size also allows for a balanced look without a repeating pattern.
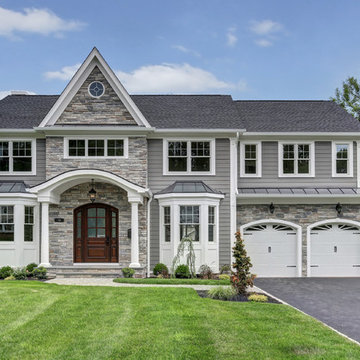
Front Elevation
Exempel på ett klassiskt grått hus, med två våningar, blandad fasad och sadeltak
Exempel på ett klassiskt grått hus, med två våningar, blandad fasad och sadeltak
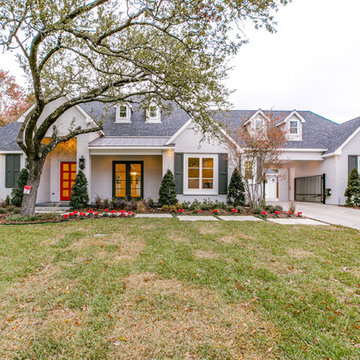
Exempel på ett klassiskt grått hus, med allt i ett plan, stuckatur, valmat tak och tak i shingel
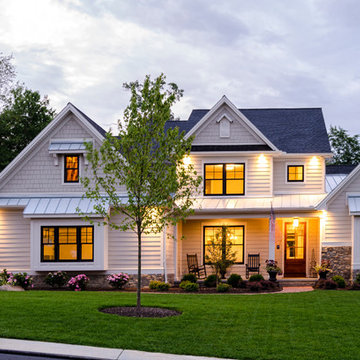
Andy Warren Photography
Inspiration för ett vintage beige hus, med två våningar, fiberplattor i betong och sadeltak
Inspiration för ett vintage beige hus, med två våningar, fiberplattor i betong och sadeltak
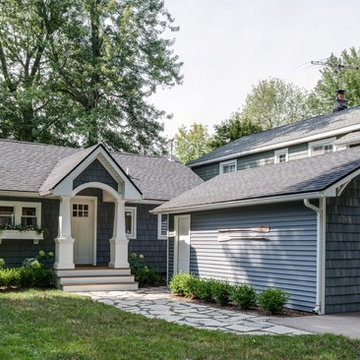
Idéer för att renovera ett maritimt blått hus, med allt i ett plan, sadeltak och tak i shingel
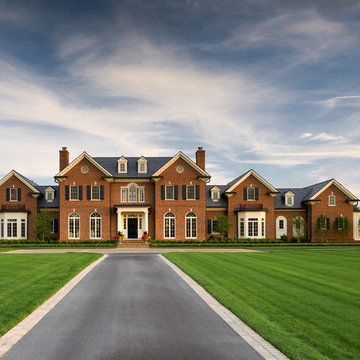
Bild på ett mycket stort vintage rött hus, med tre eller fler plan, tegel och sadeltak
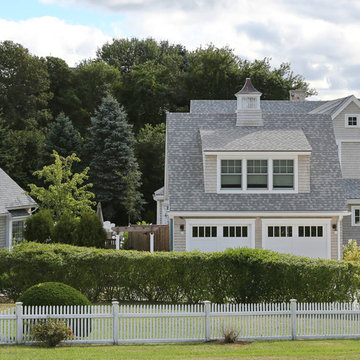
This custom Cape Cod home gracefully melds into the surrounding landscape. Photo: OnSite Studios
Inredning av ett lantligt grått trähus, med två våningar
Inredning av ett lantligt grått trähus, med två våningar
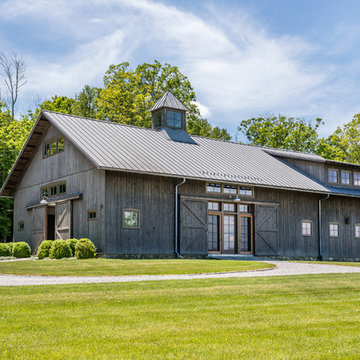
Michael Bowman Photography
Bild på ett lantligt brunt hus, med två våningar, sadeltak och tak i metall
Bild på ett lantligt brunt hus, med två våningar, sadeltak och tak i metall
107 foton på hem
1



















