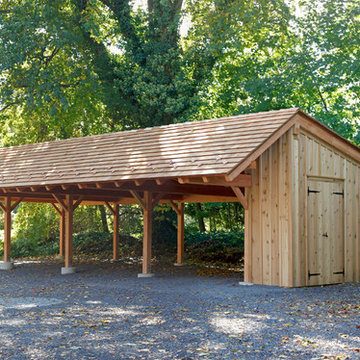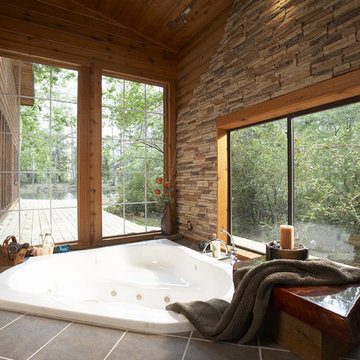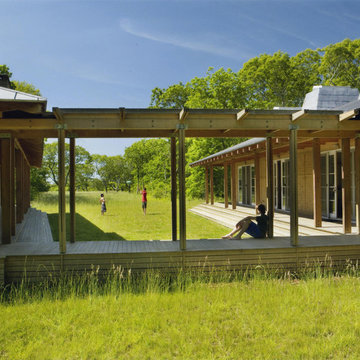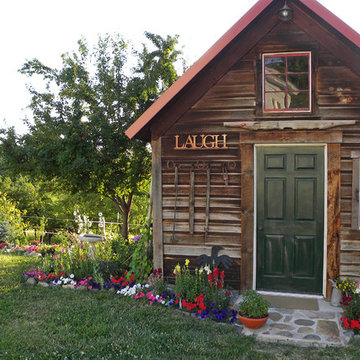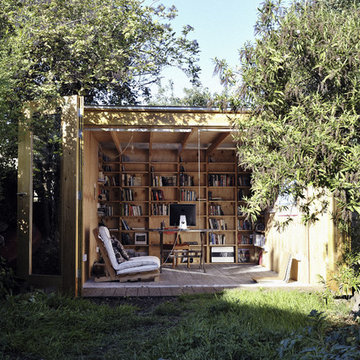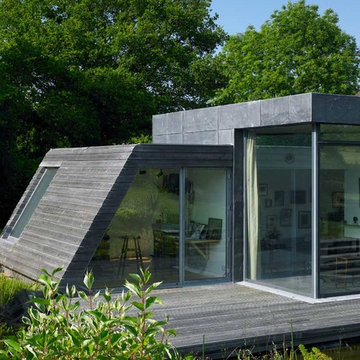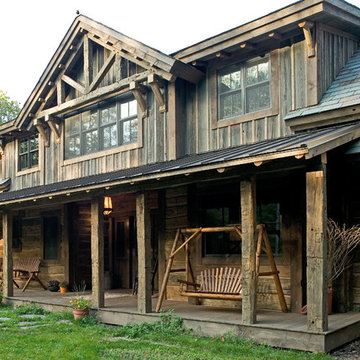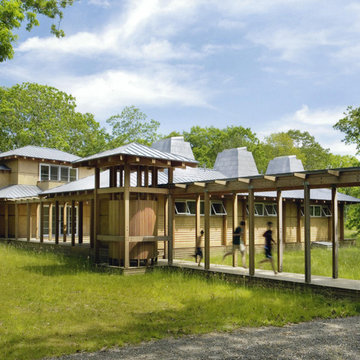32 foton på hem
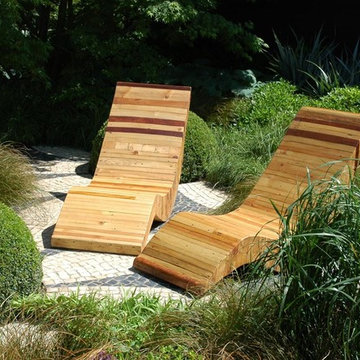
Inredning av en modern liten trädgård i full sol på sommaren, med naturstensplattor

Bild på ett mellanstort funkis grönt hus, med två våningar och tak i mixade material
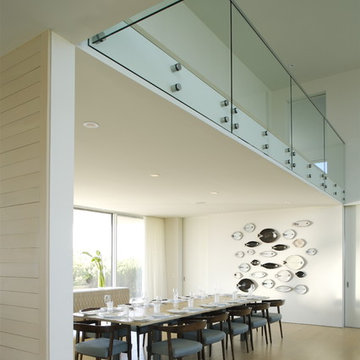
House and garden design become a bridge between two different bodies of water: gentle Mecox Bay to the north and wild Atlantic Ocean to the south. An existing house was radically transformed as opposed to being demolished. Substantial effort was undertaken in order to reuse, rethink and modify existing conditions and materials. Much of the material removed was recycled or reused elsewhere. The plans were reworked to create smaller, staggered volumes, which are visually disconnected. Deep overhangs were added to strengthen the indoor/outdoor relationship and new bay to ocean views through the structure result in house as breezeway and bridge. The dunescape between house and shore was restored to a natural state while low maintenance building materials, allowed to weather naturally, will continue to strengthen the relationship of the structure to its surroundings.
Photography credit:
Kay Wettstein von Westersheimb
Francesca Giovanelli
Titlisstrasse 35
CH-8032 Zurich
Switzerland
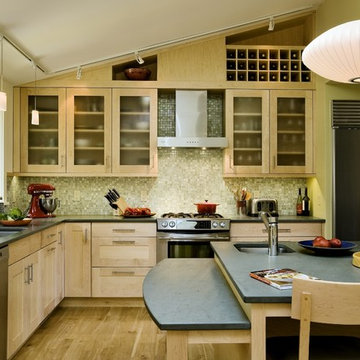
Rob Karosis Photography
www.robkarosis.com
Inredning av ett modernt avskilt l-kök, med stänkskydd i mosaik, rostfria vitvaror, en undermonterad diskho, luckor med glaspanel, skåp i ljust trä och grönt stänkskydd
Inredning av ett modernt avskilt l-kök, med stänkskydd i mosaik, rostfria vitvaror, en undermonterad diskho, luckor med glaspanel, skåp i ljust trä och grönt stänkskydd
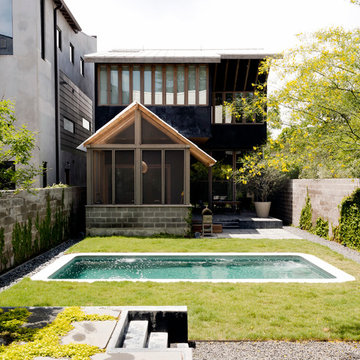
Inspiration för en liten funkis rektangulär träningspool på baksidan av huset, med betongplatta
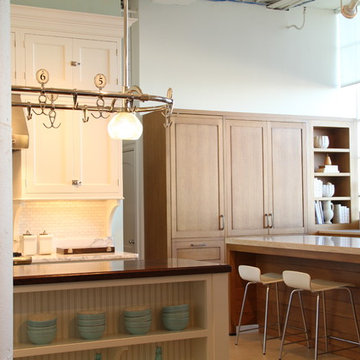
Idéer för att renovera ett funkis kök, med luckor med infälld panel och vita skåp
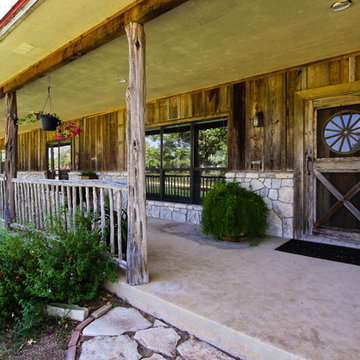
Bild på en stor rustik veranda framför huset, med takförlängning, en öppen spis och betongplatta
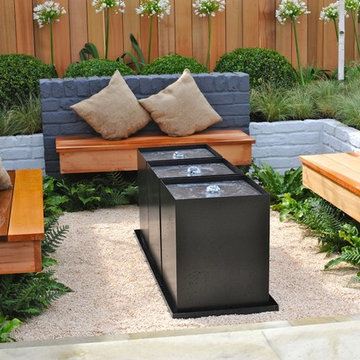
Our RHS Show Gardens can be seen here. At the 2008 Tatton Park Show we received a Bronze Medal for “Suspended Thoughts”. A year later we received a coverted RHS Gold Medal for our garden “A Place For Waste”. The garden used waste products and recycled materials to create a unique sustainable garden that received much interest from the television and media. We returned to the show in 2011 creating a minimalist garden built using sustainable materials sourced locally, adding a Silver Gilt Medal to our growing list of awards.
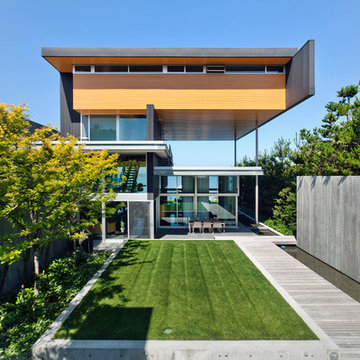
Gilbertson Photography
Bild på ett funkis hus, med tre eller fler plan, blandad fasad och platt tak
Bild på ett funkis hus, med tre eller fler plan, blandad fasad och platt tak
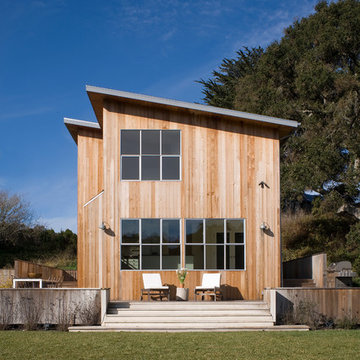
Joseph DeLeo and Sharon Risedorph
Bild på ett mellanstort lantligt trähus, med två våningar och pulpettak
Bild på ett mellanstort lantligt trähus, med två våningar och pulpettak
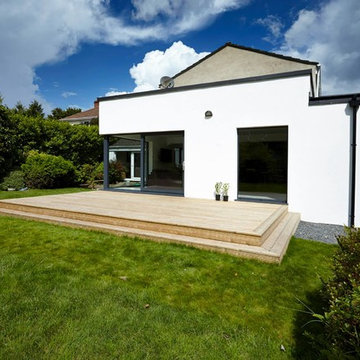
Leon Smith Architect
Robert Malone Photography
Modern inredning av ett vitt hus, med två våningar
Modern inredning av ett vitt hus, med två våningar
32 foton på hem
1




















