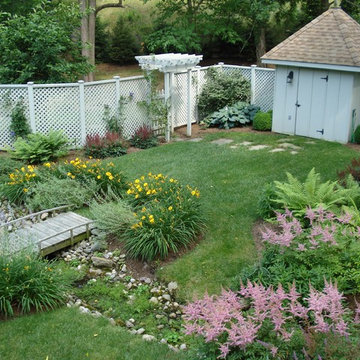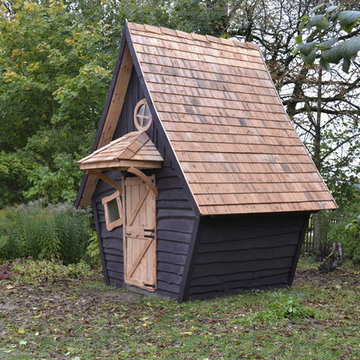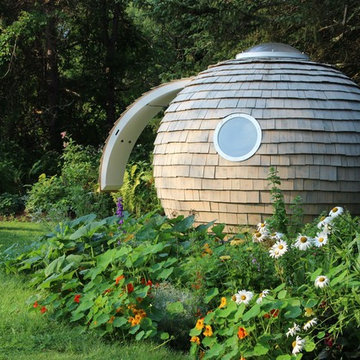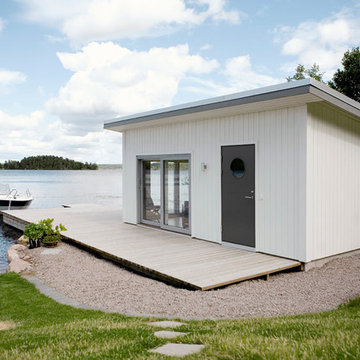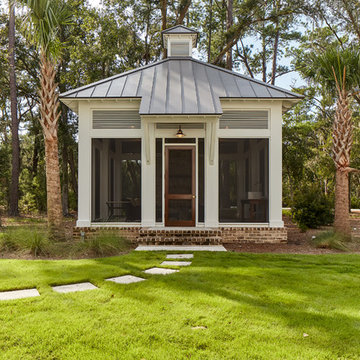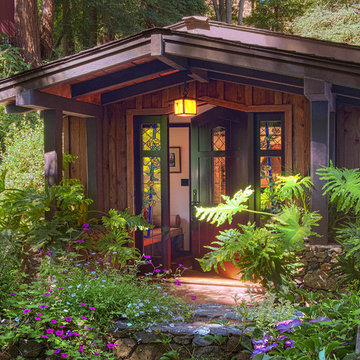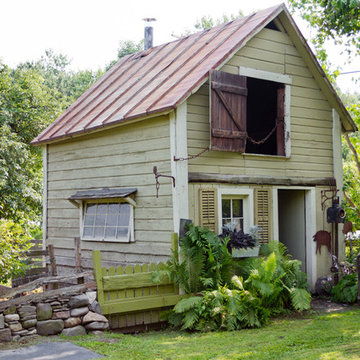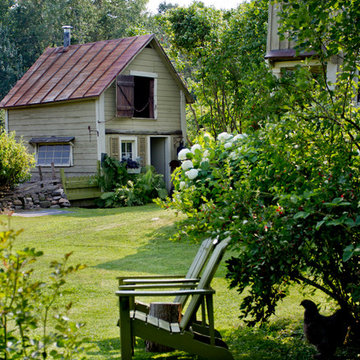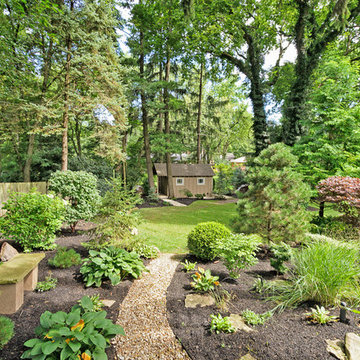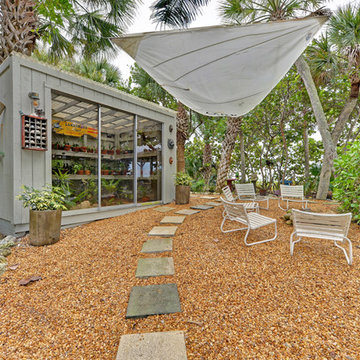62 foton på hem
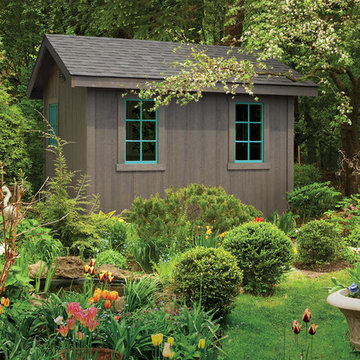
SmartSide with Driftwood stain and Turquoise accents, 20"x36" and 28'x29' wood windows, Cottage Stall door and Weather Wood shingles.
Idéer för vintage fristående garager och förråd
Idéer för vintage fristående garager och förråd
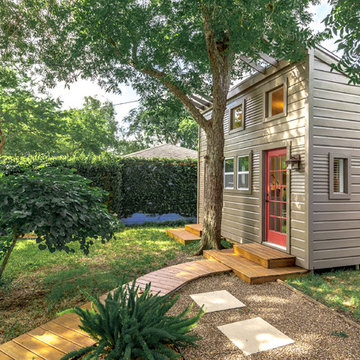
This Art Studio was placed within the tight boundaries of setback lines. It faced North so the main light was captured on the north facing façade. In order to allow the Pecan tree to continue it's growth the exposed outriggers were designed around the branches.
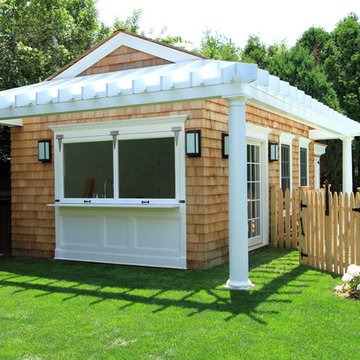
Pool House Bar area. Photo By Sal Amato
Maritim inredning av en mellanstor fristående garage och förråd
Maritim inredning av en mellanstor fristående garage och förråd
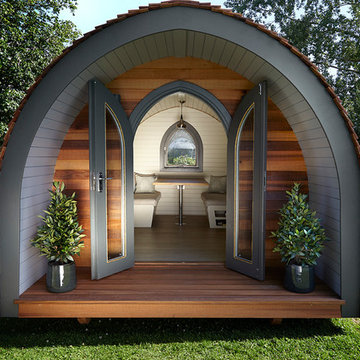
This is a design project completed for Garden Hideouts (www.gardenhideouts.co.uk) where we designed the new Retreat Pod. This one contains a small kitchen area and dining area which can convert to double bed. Other designs include playrooms, offices, treatment rooms and hobby rooms.
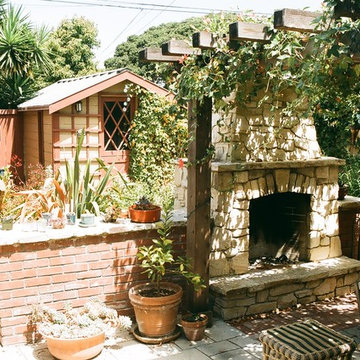
small but quaint outdoor living space in Monterey CA
Foto på en rustik uteplats, med en öppen spis och en pergola
Foto på en rustik uteplats, med en öppen spis och en pergola
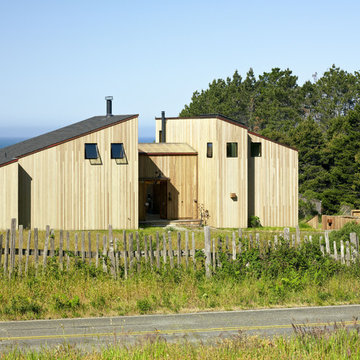
The house and its guest house are a composition of iconic shed volumes sited between Highway 1 to the East and the end of a cul-de-sac to the West. The Eastern façade lends a sense of privacy and protection from the highway, with a smaller entrance, high windows, and thickened wall. The exposed framing of the thickened wall creates a floor to ceiling feature for books in the living room. The Western façade, with large glass barn doors and generous windows, opens the house to the garden, The Sea Ranch, and the ocean beyond. Connecting the two façades, an enclosed central porch serves as a dual entrance and favorite gathering space. With its pizza oven and easy indoor/outdoor connections, the porch becomes an outdoor kitchen, an extension of the main living space, and the heart of the house.
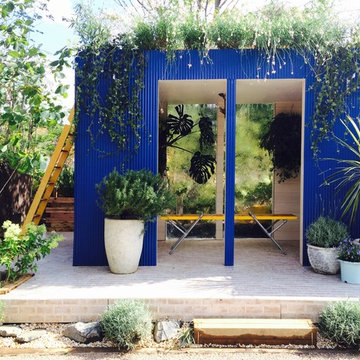
第2回全日本フラワー&ガーデン選手権2015 入賞
設計デザインを担当させていただきました。
Idéer för att renovera ett funkis fristående trädgårdsskjul
Idéer för att renovera ett funkis fristående trädgårdsskjul
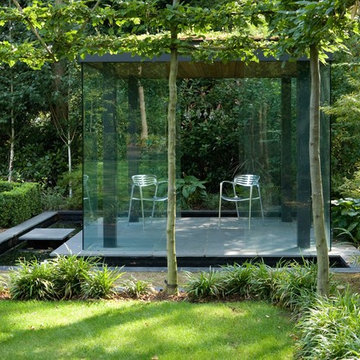
Marianne Marjerus
Modern inredning av en liten fristående garage och förråd
Modern inredning av en liten fristående garage och förråd
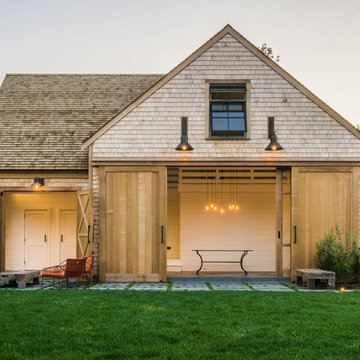
Michael Conway, Means-of-Production
Inspiration för en mycket stor lantlig fristående lada
Inspiration för en mycket stor lantlig fristående lada
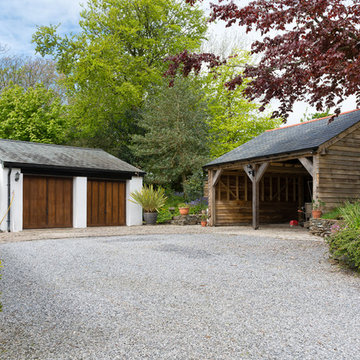
Double Garage and garden store. Colin Cadle Photography, Photo Styling Jan Cadle
Lantlig inredning av en fristående lada
Lantlig inredning av en fristående lada
62 foton på hem
2



















