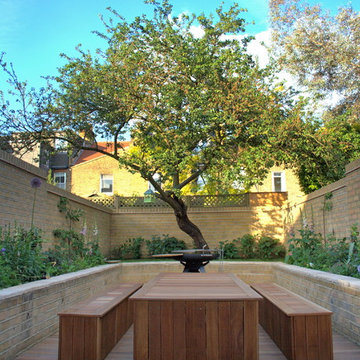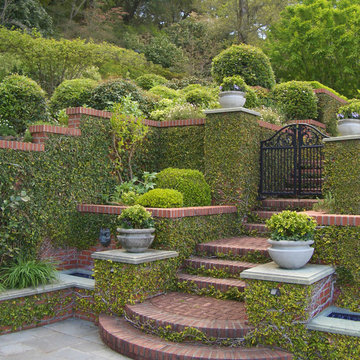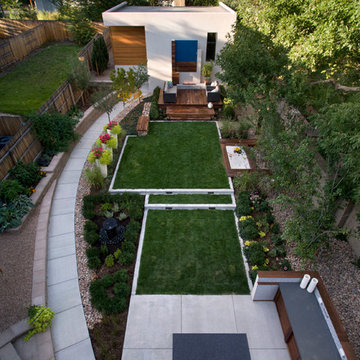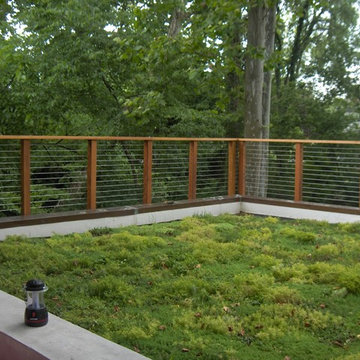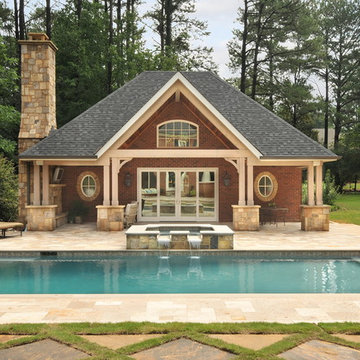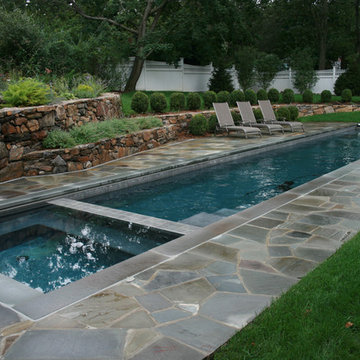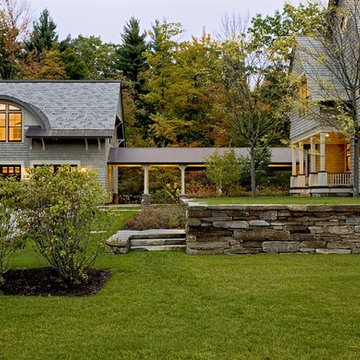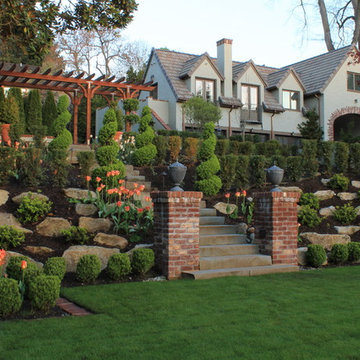212 foton på hem

Landscape
Photo Credit: Maxwell Mackenzie
Bild på en mycket stor medelhavsstil trädgård längs med huset, med en trädgårdsgång och naturstensplattor
Bild på en mycket stor medelhavsstil trädgård längs med huset, med en trädgårdsgång och naturstensplattor
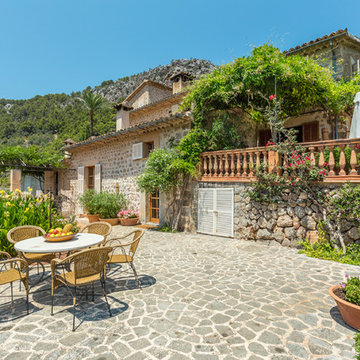
Oksana Krichman
Idéer för att renovera en stor medelhavsstil uteplats framför huset, med utekrukor och naturstensplattor
Idéer för att renovera en stor medelhavsstil uteplats framför huset, med utekrukor och naturstensplattor
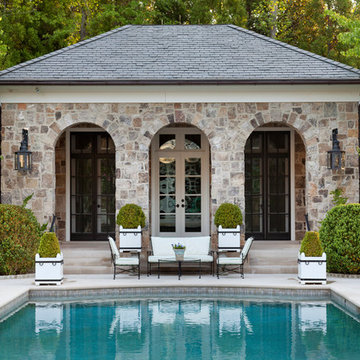
Pool terrace garden by Howard Design Studio. Cabana design by Norman Davenport Askins. photography: Emily Jenkins Followill
Idéer för en klassisk pool, med poolhus
Idéer för en klassisk pool, med poolhus

This modern lake house is located in the foothills of the Blue Ridge Mountains. The residence overlooks a mountain lake with expansive mountain views beyond. The design ties the home to its surroundings and enhances the ability to experience both home and nature together. The entry level serves as the primary living space and is situated into three groupings; the Great Room, the Guest Suite and the Master Suite. A glass connector links the Master Suite, providing privacy and the opportunity for terrace and garden areas.
Won a 2013 AIANC Design Award. Featured in the Austrian magazine, More Than Design. Featured in Carolina Home and Garden, Summer 2015.
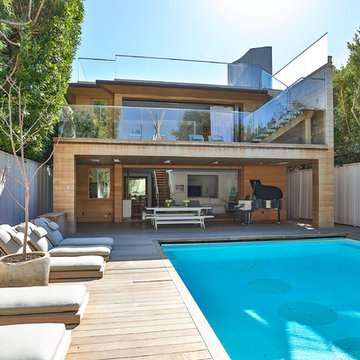
Photograph: The Office of Chris Cortazzo
Exempel på en modern rektangulär pool på baksidan av huset, med trädäck
Exempel på en modern rektangulär pool på baksidan av huset, med trädäck
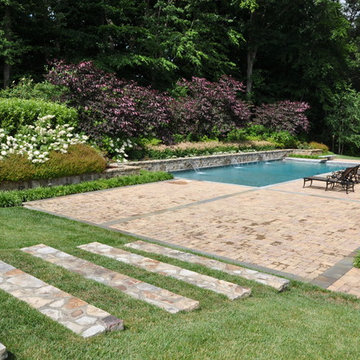
Stone lawn steps provide a pathway from the pool terrace to the upper lawn sport court.
Inredning av en klassisk rektangulär pool, med naturstensplattor och en fontän
Inredning av en klassisk rektangulär pool, med naturstensplattor och en fontän

E2 Homes
Modern ipe deck and landscape. Landscape and hardscape design by Evergreen Consulting.
Architecture by Green Apple Architecture.
Decks by Walk on Wood
Photos by Harvey Smith
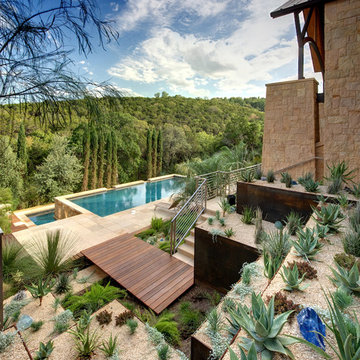
Inspiration för en stor amerikansk trädgård i full sol som tål torka, i slänt och ökenträdgård, med marksten i betong
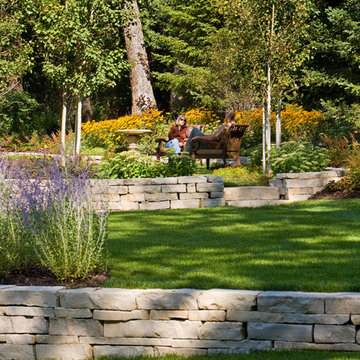
This intimate, interconnected landscape gives these homeowners three spaces that make being outside a joy.
Low stucco walls create a courtyard near the front door that has as unique sense of privacy, making it a great place to pause and view the pond below.
Under the deck the stucco walls wrap around a patio, creating a perfect place for a cool refuge from hot summer days. A custom-made fountain is integrated into the wall, a bed of lush flowers is woven into the bluestone, and a view to the surrounding landscape is framed by the posts of the deck above.
The rear patio is made of large bluestone pieces. Grassy seams between the stone soften the hard surface. Towering evergreens create privacy, drifts of colorful perennials surround the seat walls, and clumps of Aspen trees define the entrance to this enchanting outdoor room.
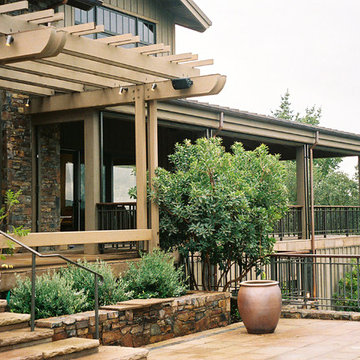
terraces and trellis
Idéer för att renovera ett rustikt beige hus, med två våningar
Idéer för att renovera ett rustikt beige hus, med två våningar
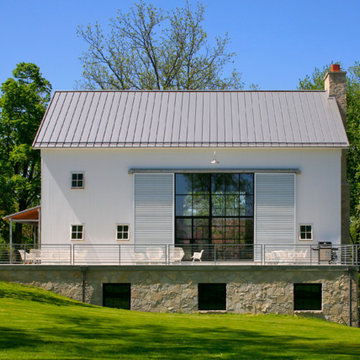
As part of the Walnut Farm project, Northworks was commissioned to convert an existing 19th century barn into a fully-conditioned home. Working closely with the local contractor and a barn restoration consultant, Northworks conducted a thorough investigation of the existing structure. The resulting design is intended to preserve the character of the original barn while taking advantage of its spacious interior volumes and natural materials.
212 foton på hem
1



















