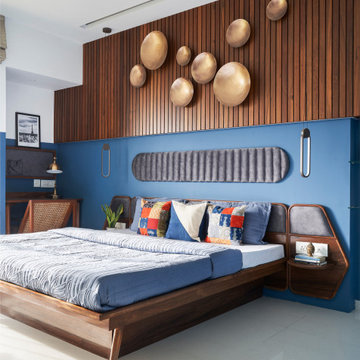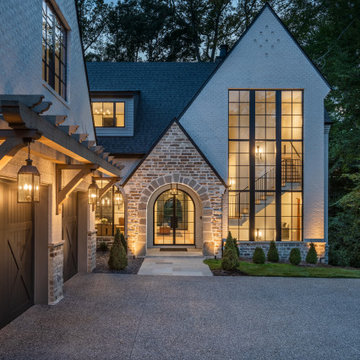3 012 791 foton på hem

This ceiling was designed and detailed by dSPACE Studio. We created a custom plaster mold that was fabricated by a Chicago plaster company and installed and finished on-site.

A traditional house that meanders around courtyards built as though it where built in stages over time. Well proportioned and timeless. Presenting its modest humble face this large home is filled with surprises as it demands that you take your time to experience it.

Bild på ett vintage brun brunt kök, med öppna hyllor, vita skåp, träbänkskiva, vitt stänkskydd, rostfria vitvaror, mörkt trägolv och brunt golv

Exempel på en grå linjär grått hemmabar med vask, med en undermonterad diskho, luckor med infälld panel, svarta skåp, grått stänkskydd, stänkskydd i sten, mörkt trägolv och brunt golv
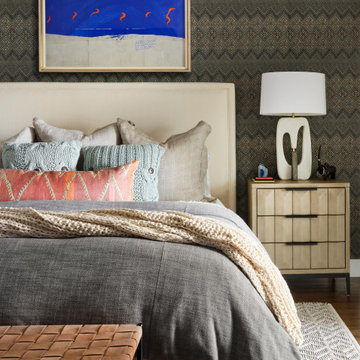
Gorgeous pattern play in this master bedroom retreat.
Klassisk inredning av ett sovrum, med bruna väggar
Klassisk inredning av ett sovrum, med bruna väggar

Mudroom featuring hickory cabinetry, mosaic tile flooring, black shiplap, wall hooks, and gold light fixtures.
Inredning av ett lantligt stort kapprum, med beige väggar, klinkergolv i porslin och flerfärgat golv
Inredning av ett lantligt stort kapprum, med beige väggar, klinkergolv i porslin och flerfärgat golv
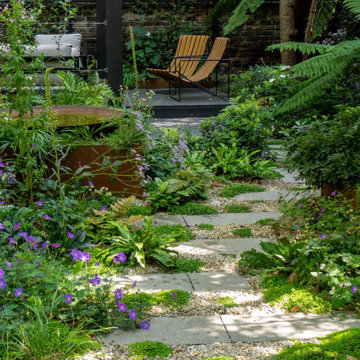
An inner city oasis with enchanting planting using a tapestry of textures, shades of green and architectural forms to evoke the tropics of Australia. Sensations of mystery inspire a reason to journey through the space to a raised deck where the family can enjoy the last of the evening sun.

- Accent colors /cabinet finishes: Sherwin Williams Laurel woods kitchen cabinets, Deep River, Benjamin Moore for the primary bath built in and trim.
Exempel på ett stort modernt en-suite badrum, med gröna väggar, ett undermonterad handfat och brunt golv
Exempel på ett stort modernt en-suite badrum, med gröna väggar, ett undermonterad handfat och brunt golv

This sophisticated black and white bath belongs to the clients' teenage son. He requested a masculine design with a warming towel rack and radiant heated flooring. A few gold accents provide contrast against the black cabinets and pair nicely with the matte black plumbing fixtures. A tall linen cabinet provides a handy storage area for towels and toiletries. The focal point of the room is the bold shower tile accent wall that provides a welcoming surprise when entering the bath from the basement hallway.

Design: Studio Three Design, Inc /
Photography: Agnieszka Jakubowicz
Idéer för en lantlig tvättstuga
Idéer för en lantlig tvättstuga

Inspiration för små moderna beige badrum för barn, med beige skåp, ett platsbyggt badkar, en dusch/badkar-kombination, en vägghängd toalettstol, blå kakel, stickkakel, vita väggar, ett nedsänkt handfat, träbänkskiva, vitt golv, dusch med gångjärnsdörr och släta luckor

Black and white trim and warm gray walls create transitional style in a small-space living room.
Inspiration för små klassiska vardagsrum, med grå väggar, laminatgolv, en standard öppen spis, en spiselkrans i trä och brunt golv
Inspiration för små klassiska vardagsrum, med grå väggar, laminatgolv, en standard öppen spis, en spiselkrans i trä och brunt golv
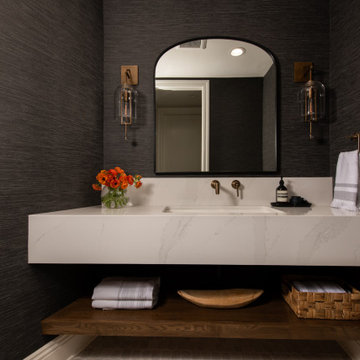
This powder bathroom remodel has geometric shape with a slanted wall and is complemented with hexagon-shaped tile flooring.
Inredning av ett modernt litet vit vitt toalett, med öppna hyllor, svarta väggar, klinkergolv i porslin, ett undermonterad handfat, bänkskiva i kvarts och beiget golv
Inredning av ett modernt litet vit vitt toalett, med öppna hyllor, svarta väggar, klinkergolv i porslin, ett undermonterad handfat, bänkskiva i kvarts och beiget golv

Idéer för små maritima vitt kök, med en nedsänkt diskho, blå skåp, marmorbänkskiva, vitt stänkskydd, rostfria vitvaror, ljust trägolv och brunt golv

Matte black DOCA kitchen cabinets with black Dekton counters and backsplash.
Inspiration för ett stort funkis svart svart kök, med en undermonterad diskho, släta luckor, svarta skåp, svart stänkskydd, svarta vitvaror, ljust trägolv och en köksö
Inspiration för ett stort funkis svart svart kök, med en undermonterad diskho, släta luckor, svarta skåp, svart stänkskydd, svarta vitvaror, ljust trägolv och en köksö

Powder Room remodel in Melrose, MA. Navy blue three-drawer vanity accented with a champagne bronze faucet and hardware, oversized mirror and flanking sconces centered on the main wall above the vanity and toilet, marble mosaic floor tile, and fresh & fun medallion wallpaper from Serena & Lily.
3 012 791 foton på hem
12





















