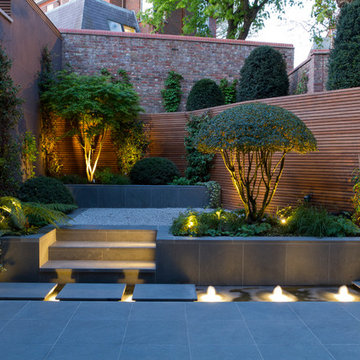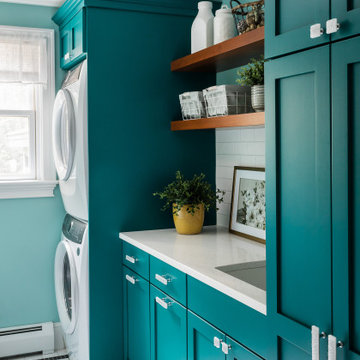1 379 324 foton på hem

This creative transitional space was transformed from a very dated layout that did not function well for our homeowners - who enjoy cooking for both their family and friends. They found themselves cooking on a 30" by 36" tiny island in an area that had much more potential. A completely new floor plan was in order. An unnecessary hallway was removed to create additional space and a new traffic pattern. New doorways were created for access from the garage and to the laundry. Just a couple of highlights in this all Thermador appliance professional kitchen are the 10 ft island with two dishwashers (also note the heated tile area on the functional side of the island), double floor to ceiling pull-out pantries flanking the refrigerator, stylish soffited area at the range complete with burnished steel, niches and shelving for storage. Contemporary organic pendants add another unique texture to this beautiful, welcoming, one of a kind kitchen! Photos by David Cobb Photography.

Darlene Halaby
Inspiration för mellanstora moderna allrum med öppen planlösning, med grå väggar, mellanmörkt trägolv, en inbyggd mediavägg och brunt golv
Inspiration för mellanstora moderna allrum med öppen planlösning, med grå väggar, mellanmörkt trägolv, en inbyggd mediavägg och brunt golv

Jeffrey Jakucyk: Photographer
Inspiration för en stor vintage terrass på baksidan av huset, med takförlängning
Inspiration för en stor vintage terrass på baksidan av huset, med takförlängning

Foto på en mellanstor vintage källare ovan mark, med grå väggar och heltäckningsmatta

Inspiration för mellanstora klassiska linjära brunt hemmabarer med vask, med en nedsänkt diskho, luckor med glaspanel, blå skåp, träbänkskiva och blått stänkskydd

Interior Design, Interior Architecture, Construction Administration, Custom Millwork & Furniture Design by Chango & Co.
Photography by Jacob Snavely
Inspiration för mycket stora klassiska källare utan fönster, med grå väggar, mörkt trägolv och en bred öppen spis
Inspiration för mycket stora klassiska källare utan fönster, med grå väggar, mörkt trägolv och en bred öppen spis

The bathroom layout was changed, opening up and simplifying the space. New fixtures were chosen to blend well with the vintage aesthetic.
The tile flows seamlessly from the hand-set 1" hex pattern in the floor to the cove base, subway, and picture rail, all in a matte-finish ceramic tile.
We built the medicine cabinet to match the windows of the house as well as the cabinets George Ramos Woodworking built for the kitchen and sunroom.
Photo: Jeff Schwilk

Foto på en mellanstor vintage formell trädgård i delvis sol framför huset och blomsterrabatt på våren, med marktäckning

Powder Room
Klassisk inredning av ett toalett, med möbel-liknande, svarta skåp, en toalettstol med hel cisternkåpa, vit kakel, marmorgolv, ett undermonterad handfat, marmorbänkskiva och marmorkakel
Klassisk inredning av ett toalett, med möbel-liknande, svarta skåp, en toalettstol med hel cisternkåpa, vit kakel, marmorgolv, ett undermonterad handfat, marmorbänkskiva och marmorkakel

Leonard Ortiz
Inspiration för ett maritimt badrum med dusch, med vita väggar, mosaikgolv, luckor med infälld panel, blå skåp, en dusch i en alkov, svart och vit kakel, keramikplattor, ett undermonterad handfat, kaklad bänkskiva, flerfärgat golv och dusch med gångjärnsdörr
Inspiration för ett maritimt badrum med dusch, med vita väggar, mosaikgolv, luckor med infälld panel, blå skåp, en dusch i en alkov, svart och vit kakel, keramikplattor, ett undermonterad handfat, kaklad bänkskiva, flerfärgat golv och dusch med gångjärnsdörr

Extra-spacious pantry
Jeff Herr Photography
Inspiration för ett stort lantligt skafferi, med luckor med infälld panel, vita skåp, rostfria vitvaror, mellanmörkt trägolv och en köksö
Inspiration för ett stort lantligt skafferi, med luckor med infälld panel, vita skåp, rostfria vitvaror, mellanmörkt trägolv och en köksö

Inredning av ett lantligt mellanstort kök, med luckor med glaspanel, vita skåp, rostfria vitvaror, vitt stänkskydd, stänkskydd i tunnelbanekakel, mörkt trägolv, en köksö, en rustik diskho, marmorbänkskiva och brunt golv

Idéer för mellanstora funkis vitt badrum med dusch, med skåp i shakerstil, skåp i mellenmörkt trä, ett badkar i en alkov, en dusch i en alkov, en toalettstol med separat cisternkåpa, vit kakel, tunnelbanekakel, vita väggar, klinkergolv i porslin, ett undermonterad handfat, bänkskiva i kvarts, svart golv och dusch med duschdraperi

Foto på ett mellanstort vintage allrum, med en hemmabar, grå väggar, heltäckningsmatta och grått golv

Download our free ebook, Creating the Ideal Kitchen. DOWNLOAD NOW
The homeowners came to us looking to update the kitchen in their historic 1897 home. The home had gone through an extensive renovation several years earlier that added a master bedroom suite and updates to the front façade. The kitchen however was not part of that update and a prior 1990’s update had left much to be desired. The client is an avid cook, and it was just not very functional for the family.
The original kitchen was very choppy and included a large eat in area that took up more than its fair share of the space. On the wish list was a place where the family could comfortably congregate, that was easy and to cook in, that feels lived in and in check with the rest of the home’s décor. They also wanted a space that was not cluttered and dark – a happy, light and airy room. A small powder room off the space also needed some attention so we set out to include that in the remodel as well.
See that arch in the neighboring dining room? The homeowner really wanted to make the opening to the dining room an arch to match, so we incorporated that into the design.
Another unfortunate eyesore was the state of the ceiling and soffits. Turns out it was just a series of shortcuts from the prior renovation, and we were surprised and delighted that we were easily able to flatten out almost the entire ceiling with a couple of little reworks.
Other changes we made were to add new windows that were appropriate to the new design, which included moving the sink window over slightly to give the work zone more breathing room. We also adjusted the height of the windows in what was previously the eat-in area that were too low for a countertop to work. We tried to keep an old island in the plan since it was a well-loved vintage find, but the tradeoff for the function of the new island was not worth it in the end. We hope the old found a new home, perhaps as a potting table.
Designed by: Susan Klimala, CKD, CBD
Photography by: Michael Kaskel
For more information on kitchen and bath design ideas go to: www.kitchenstudio-ge.com

These new homeowners fell in love with this home's location and size, but weren't thrilled about it's dated exterior. They approached us with the idea of turning this 1980's contemporary home into a Modern Farmhouse aesthetic, complete with white board and batten siding, a new front porch addition, a new roof deck addition, as well as enlarging the current garage. New windows throughout, new metal roofing, exposed rafter tails and new siding throughout completed the exterior renovation.

From foundation pour to welcome home pours, we loved every step of this residential design. This home takes the term “bringing the outdoors in” to a whole new level! The patio retreats, firepit, and poolside lounge areas allow generous entertaining space for a variety of activities.
Coming inside, no outdoor view is obstructed and a color palette of golds, blues, and neutrals brings it all inside. From the dramatic vaulted ceiling to wainscoting accents, no detail was missed.
The master suite is exquisite, exuding nothing short of luxury from every angle. We even brought luxury and functionality to the laundry room featuring a barn door entry, island for convenient folding, tiled walls for wet/dry hanging, and custom corner workspace – all anchored with fabulous hexagon tile.
1 379 324 foton på hem
7





















