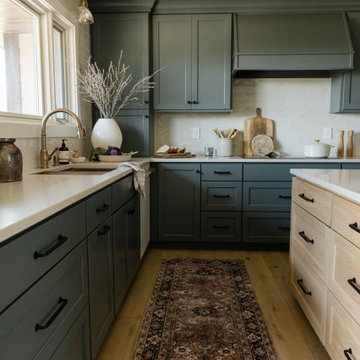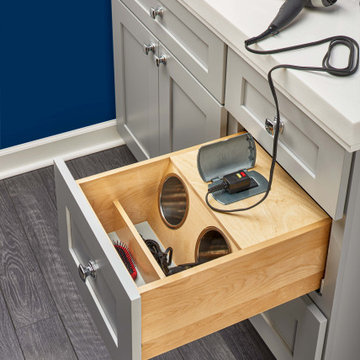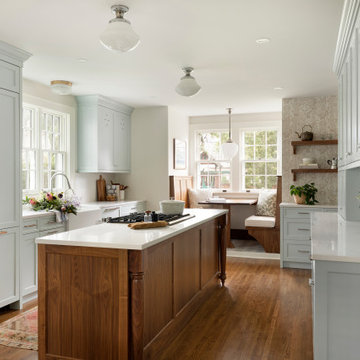3 972 193 foton på hem

Bild på ett mellanstort vintage vit vitt en-suite badrum, med skåp i shakerstil, blå skåp, en hörndusch, grå kakel, porslinskakel, vita väggar, klinkergolv i porslin, ett undermonterad handfat, bänkskiva i kvartsit, grått golv och dusch med gångjärnsdörr

Master Ensuite with its Calacatta marbled vanity counter and undermount sinks.
Photo by Dave Kulesza.
Modern inredning av ett mellanstort vit vitt en-suite badrum, med marmorbänkskiva, grått golv, ett fristående badkar, en kantlös dusch, en vägghängd toalettstol, grå kakel, stenkakel, grå väggar, ett undermonterad handfat och med dusch som är öppen
Modern inredning av ett mellanstort vit vitt en-suite badrum, med marmorbänkskiva, grått golv, ett fristående badkar, en kantlös dusch, en vägghängd toalettstol, grå kakel, stenkakel, grå väggar, ett undermonterad handfat och med dusch som är öppen

Idéer för ett stort lantligt vit en-suite badrum, med svart och vit kakel, bänkskiva i kvarts och skåp i shakerstil

Stunning kitchen remodel and update by Haven Design and Construction! We painted the island, refrigerator wall, insets of the upper cabinets, and range hood in a satin lacquer tinted to Benjamin Moore's 2133-10 "Onyx, and the perimeter cabinets in Sherwin Williams' SW 7005 "Pure White". Photo by Matthew Niemann

Builder: Thompson Properties,
Interior Designer: Allard & Roberts Interior Design,
Cabinetry: Advance Cabinetry,
Countertops: Mountain Marble & Granite,
Lighting Fixtures: Lux Lighting and Allard & Roberts,
Doors: Sun Mountain Door,
Plumbing & Appliances: Ferguson,
Door & Cabinet Hardware: Bella Hardware & Bath
Photography: David Dietrich Photography
Tile: Artistic Tile
Area Rug: Togar rugs

Photography by Michael J. Lee
Idéer för stora vintage allrum med öppen planlösning, med beige väggar, en bred öppen spis, ett finrum, mellanmörkt trägolv, en spiselkrans i sten och brunt golv
Idéer för stora vintage allrum med öppen planlösning, med beige väggar, en bred öppen spis, ett finrum, mellanmörkt trägolv, en spiselkrans i sten och brunt golv

This custom vanity cleverly hides away a laundry hamper & drawers with built-in outlets, to provide all the necessities the owner needs.
Bild på ett mellanstort vintage vit vitt en-suite badrum, med skåp i shakerstil, grå kakel, marmorkakel, vita väggar, marmorgolv, ett undermonterad handfat, bänkskiva i kvarts, grått golv, dusch med gångjärnsdörr och grå skåp
Bild på ett mellanstort vintage vit vitt en-suite badrum, med skåp i shakerstil, grå kakel, marmorkakel, vita väggar, marmorgolv, ett undermonterad handfat, bänkskiva i kvarts, grått golv, dusch med gångjärnsdörr och grå skåp

This stunning master bath remodel is a place of peace and solitude from the soft muted hues of white, gray and blue to the luxurious deep soaking tub and shower area with a combination of multiple shower heads and body jets. The frameless glass shower enclosure furthers the open feel of the room, and showcases the shower’s glittering mosaic marble and polished nickel fixtures.

Mechanical pergola louvers, heaters, fire table and custom bar make this a 4-season destination. Photography: Van Inwegen Digital Arts.
Bild på en funkis takterrass, med en pergola
Bild på en funkis takterrass, med en pergola

Blue and white color combination is always a crowd pleased. And for a Boys bathroom, you can't miss! The designers at Fordham Marble created a soothing feel with blue twist on the Basketweave pattern flooring and the Pratt & Larson Blue ceramic wall tile in the shower. Notice the custom-built niche for your bathing products.

This modern farmhouse kitchen features a beautiful combination of Navy Blue painted and gray stained Hickory cabinets that’s sure to be an eye-catcher. The elegant “Morel” stain blends and harmonizes the natural Hickory wood grain while emphasizing the grain with a subtle gray tone that beautifully coordinated with the cool, deep blue paint.
The “Gale Force” SW 7605 blue paint from Sherwin-Williams is a stunning deep blue paint color that is sophisticated, fun, and creative. It’s a stunning statement-making color that’s sure to be a classic for years to come and represents the latest in color trends. It’s no surprise this beautiful navy blue has been a part of Dura Supreme’s Curated Color Collection for several years, making the top 6 colors for 2017 through 2020.
Beyond the beautiful exterior, there is so much well-thought-out storage and function behind each and every cabinet door. The two beautiful blue countertop towers that frame the modern wood hood and cooktop are two intricately designed larder cabinets built to meet the homeowner’s exact needs.
The larder cabinet on the left is designed as a beverage center with apothecary drawers designed for housing beverage stir sticks, sugar packets, creamers, and other misc. coffee and home bar supplies. A wine glass rack and shelves provides optimal storage for a full collection of glassware while a power supply in the back helps power coffee & espresso (machines, blenders, grinders and other small appliances that could be used for daily beverage creations. The roll-out shelf makes it easier to fill clean and operate each appliance while also making it easy to put away. Pocket doors tuck out of the way and into the cabinet so you can easily leave open for your household or guests to access, but easily shut the cabinet doors and conceal when you’re ready to tidy up.
Beneath the beverage center larder is a drawer designed with 2 layers of multi-tasking storage for utensils and additional beverage supplies storage with space for tea packets, and a full drawer of K-Cup storage. The cabinet below uses powered roll-out shelves to create the perfect breakfast center with power for a toaster and divided storage to organize all the daily fixings and pantry items the household needs for their morning routine.
On the right, the second larder is the ultimate hub and center for the homeowner’s baking tasks. A wide roll-out shelf helps store heavy small appliances like a KitchenAid Mixer while making them easy to use, clean, and put away. Shelves and a set of apothecary drawers help house an assortment of baking tools, ingredients, mixing bowls and cookbooks. Beneath the counter a drawer and a set of roll-out shelves in various heights provides more easy access storage for pantry items, misc. baking accessories, rolling pins, mixing bowls, and more.
The kitchen island provides a large worktop, seating for 3-4 guests, and even more storage! The back of the island includes an appliance lift cabinet used for a sewing machine for the homeowner’s beloved hobby, a deep drawer built for organizing a full collection of dishware, a waste recycling bin, and more!
All and all this kitchen is as functional as it is beautiful!
Request a FREE Dura Supreme Brochure Packet:
http://www.durasupreme.com/request-brochure

Inspiration för klassiska vitt u-kök, med en undermonterad diskho, vitt stänkskydd, vita vitvaror, ljust trägolv och en köksö

Beautiful guest bathroom with floating vanity, large tile and lots of natural light.
Margaret Wright Photography
Inspiration för ett funkis svart svart badrum, med en öppen dusch, ett undermonterad handfat, med dusch som är öppen, släta luckor, svarta skåp, vit kakel, vita väggar och vitt golv
Inspiration för ett funkis svart svart badrum, med en öppen dusch, ett undermonterad handfat, med dusch som är öppen, släta luckor, svarta skåp, vit kakel, vita väggar och vitt golv

www.troythiesphoto.com
Foto på ett stort maritimt en-suite badrum, med en dusch i en alkov, vit kakel, tunnelbanekakel, ett konsol handfat, grått golv, dusch med duschdraperi, vita väggar, klinkergolv i porslin och bänkskiva i akrylsten
Foto på ett stort maritimt en-suite badrum, med en dusch i en alkov, vit kakel, tunnelbanekakel, ett konsol handfat, grått golv, dusch med duschdraperi, vita väggar, klinkergolv i porslin och bänkskiva i akrylsten

Free ebook, Creating the Ideal Kitchen. DOWNLOAD NOW
Our clients and their three teenage kids had outgrown the footprint of their existing home and felt they needed some space to spread out. They came in with a couple of sets of drawings from different architects that were not quite what they were looking for, so we set out to really listen and try to provide a design that would meet their objectives given what the space could offer.
We started by agreeing that a bump out was the best way to go and then decided on the size and the floor plan locations of the mudroom, powder room and butler pantry which were all part of the project. We also planned for an eat-in banquette that is neatly tucked into the corner and surrounded by windows providing a lovely spot for daily meals.
The kitchen itself is L-shaped with the refrigerator and range along one wall, and the new sink along the exterior wall with a large window overlooking the backyard. A large island, with seating for five, houses a prep sink and microwave. A new opening space between the kitchen and dining room includes a butler pantry/bar in one section and a large kitchen pantry in the other. Through the door to the left of the main sink is access to the new mudroom and powder room and existing attached garage.
White inset cabinets, quartzite countertops, subway tile and nickel accents provide a traditional feel. The gray island is a needed contrast to the dark wood flooring. Last but not least, professional appliances provide the tools of the trade needed to make this one hardworking kitchen.
Designed by: Susan Klimala, CKD, CBD
Photography by: Mike Kaskel
For more information on kitchen and bath design ideas go to: www.kitchenstudio-ge.com

Make the mess of a cluttered vanity a thing of the past with Rev-A-Shelf's outlet drawer. Store hair dryers and curling irons in one easy to access location and additional compartments are perfect for organizing beauty products. With the integrated outlet you always have a free receptacle to plug items in.

Association de matériaux naturels au sol et murs pour une ambiance très douce. Malgré une configuration de pièce triangulaire, baignoire et douche ainsi qu'un meuble vasque sur mesure s'intègrent parfaitement.
3 972 193 foton på hem
3





















