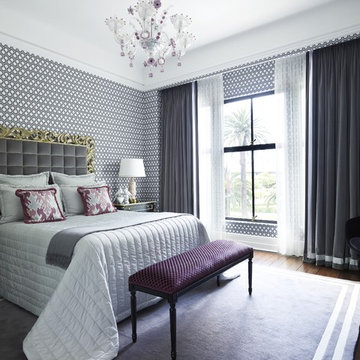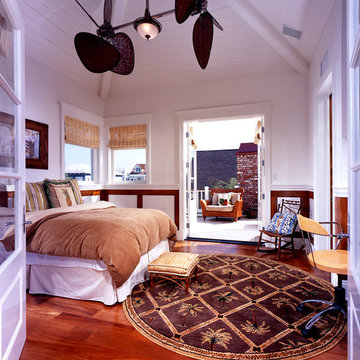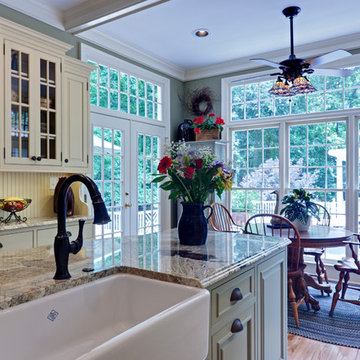352 foton på hem

Photo by Langdon Clay
Foto på ett mellanstort funkis hemmagym med grovkök, med mellanmörkt trägolv, bruna väggar och gult golv
Foto på ett mellanstort funkis hemmagym med grovkök, med mellanmörkt trägolv, bruna väggar och gult golv
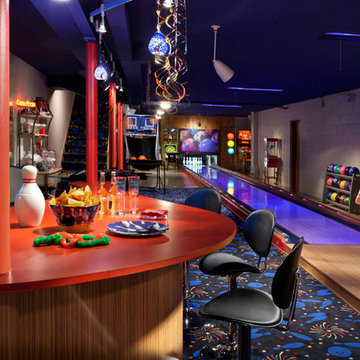
Photo: Edmunds Studios Photography
Exempel på en stor eklektisk källare, med ett spelrum, heltäckningsmatta och flerfärgat golv
Exempel på en stor eklektisk källare, med ett spelrum, heltäckningsmatta och flerfärgat golv

emr photography www.emrphotography.com
Foto på en funkis matplats, med vita väggar, mörkt trägolv, en standard öppen spis och en spiselkrans i sten
Foto på en funkis matplats, med vita väggar, mörkt trägolv, en standard öppen spis och en spiselkrans i sten

the deck
The deck is an outdoor room with a high awning roof built over. This dramatic roof gives one the feeling of being outside under the sky and yet still sheltered from the rain. The awning roof is freestanding to allow hot summer air to escape and to simplify construction. The architect designed the kitchen as a sculpture. It is also very practical and makes the most out of economical materials.

Todd Pierson
Bild på ett eklektiskt l-kök, med en undermonterad diskho, luckor med infälld panel, vita skåp, vitt stänkskydd och rostfria vitvaror
Bild på ett eklektiskt l-kök, med en undermonterad diskho, luckor med infälld panel, vita skåp, vitt stänkskydd och rostfria vitvaror

Inspiration för moderna entréer, med flerfärgade väggar, mellanmörkt trägolv, en enkeldörr och en vit dörr
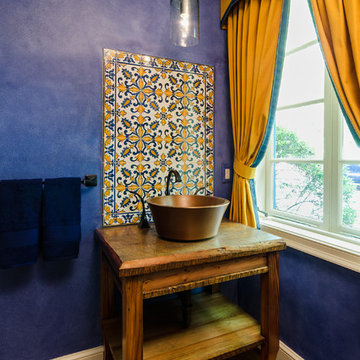
John Magor Photography. The copper vessel sink sits on top of a vanity made of reclaimed heart pine from a building in Richmond dating back to the late 1800's.

Photographer: Jay Goodrich
This 2800 sf single-family home was completed in 2009. The clients desired an intimate, yet dynamic family residence that reflected the beauty of the site and the lifestyle of the San Juan Islands. The house was built to be both a place to gather for large dinners with friends and family as well as a cozy home for the couple when they are there alone.
The project is located on a stunning, but cripplingly-restricted site overlooking Griffin Bay on San Juan Island. The most practical area to build was exactly where three beautiful old growth trees had already chosen to live. A prior architect, in a prior design, had proposed chopping them down and building right in the middle of the site. From our perspective, the trees were an important essence of the site and respectfully had to be preserved. As a result we squeezed the programmatic requirements, kept the clients on a square foot restriction and pressed tight against property setbacks.
The delineate concept is a stone wall that sweeps from the parking to the entry, through the house and out the other side, terminating in a hook that nestles the master shower. This is the symbolic and functional shield between the public road and the private living spaces of the home owners. All the primary living spaces and the master suite are on the water side, the remaining rooms are tucked into the hill on the road side of the wall.
Off-setting the solid massing of the stone walls is a pavilion which grabs the views and the light to the south, east and west. Built in a position to be hammered by the winter storms the pavilion, while light and airy in appearance and feeling, is constructed of glass, steel, stout wood timbers and doors with a stone roof and a slate floor. The glass pavilion is anchored by two concrete panel chimneys; the windows are steel framed and the exterior skin is of powder coated steel sheathing.
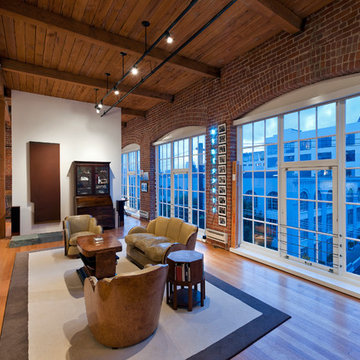
Ashbury General Contracting & Engineering
Photo by: Ryan Hughes
Architect: Luke Wendler / Abbott Wendler Architects
Modern inredning av ett allrum med öppen planlösning, med mellanmörkt trägolv
Modern inredning av ett allrum med öppen planlösning, med mellanmörkt trägolv
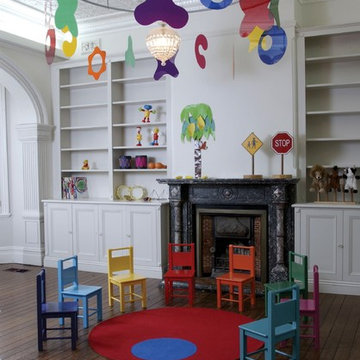
SWAD PL
Idéer för ett modernt könsneutralt småbarnsrum kombinerat med lekrum, med vita väggar och mörkt trägolv
Idéer för ett modernt könsneutralt småbarnsrum kombinerat med lekrum, med vita väggar och mörkt trägolv

Photo by Will Austin
Bild på ett mellanstort amerikanskt allrum med öppen planlösning, med mellanmörkt trägolv, en öppen vedspis, ett finrum, bruna väggar, en spiselkrans i metall och brunt golv
Bild på ett mellanstort amerikanskt allrum med öppen planlösning, med mellanmörkt trägolv, en öppen vedspis, ett finrum, bruna väggar, en spiselkrans i metall och brunt golv
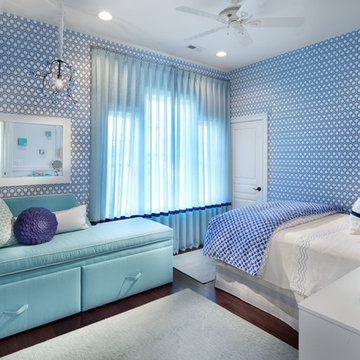
Water tones in blue and sea foam with high-gloss accents
in a stylish bedroom.
Photo by Morgan Howarth
Modern inredning av ett sovrum, med blå väggar och mörkt trägolv
Modern inredning av ett sovrum, med blå väggar och mörkt trägolv

The main seating area in the living room pops a red modern classic sofa complimented by a custom Roi James painting. Custom stone tables can be re-arranged to fit entertaining and relaxing. Photo by Whit Preston.
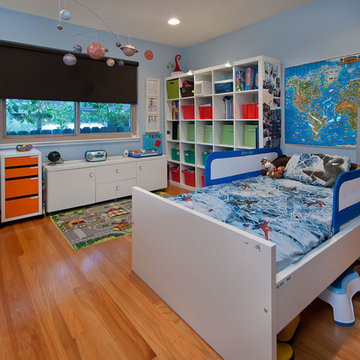
Exempel på ett stort modernt babyrum, med blå väggar och mellanmörkt trägolv
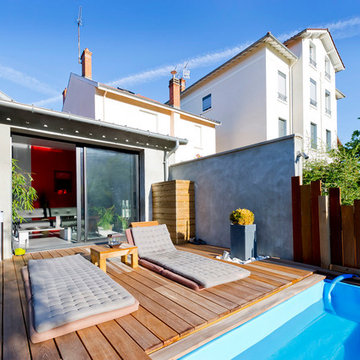
terrasse en bois avec bain de soleil et petite piscine qui agrémente le tout.
Idéer för en mellanstor modern terrass på baksidan av huset
Idéer för en mellanstor modern terrass på baksidan av huset
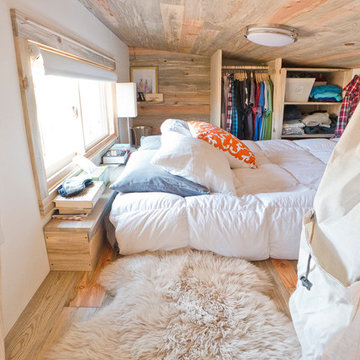
Alek Lisefski / tiny-project.com
Modern inredning av ett sovrum, med vita väggar och ljust trägolv
Modern inredning av ett sovrum, med vita väggar och ljust trägolv
352 foton på hem
5



















