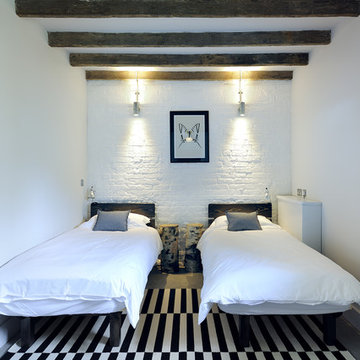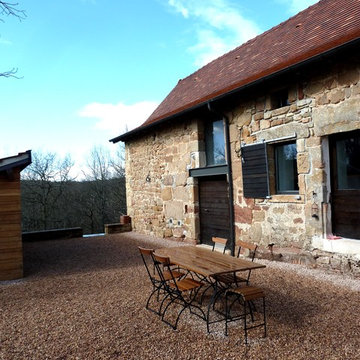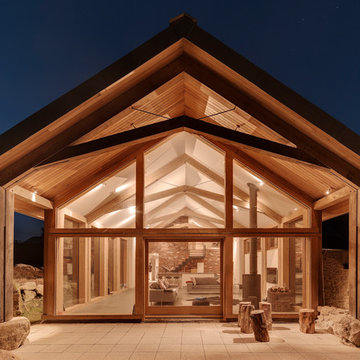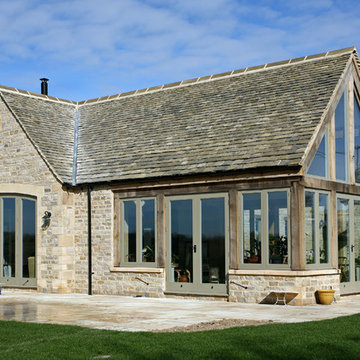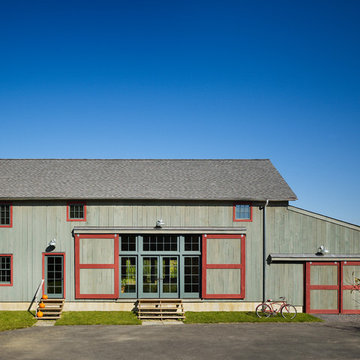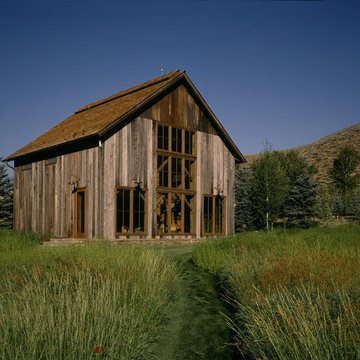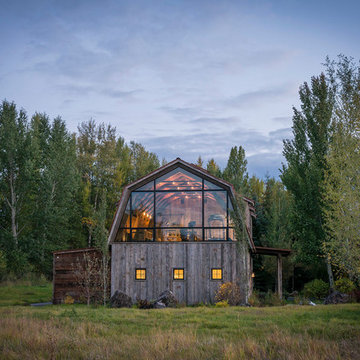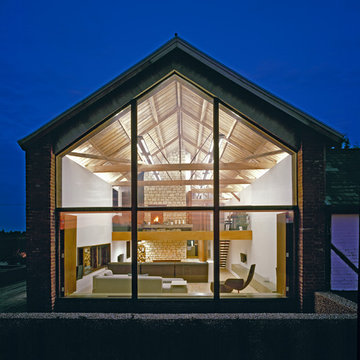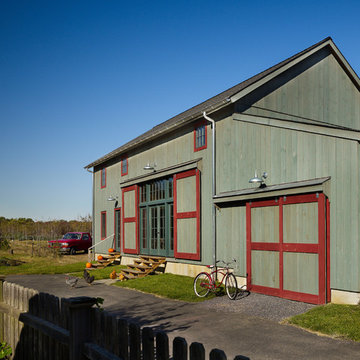56 foton på hem
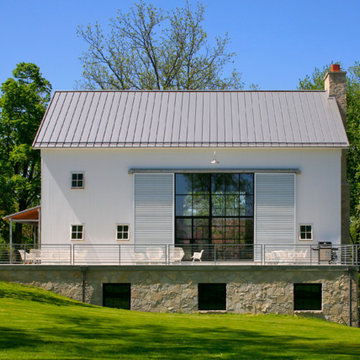
As part of the Walnut Farm project, Northworks was commissioned to convert an existing 19th century barn into a fully-conditioned home. Working closely with the local contractor and a barn restoration consultant, Northworks conducted a thorough investigation of the existing structure. The resulting design is intended to preserve the character of the original barn while taking advantage of its spacious interior volumes and natural materials.
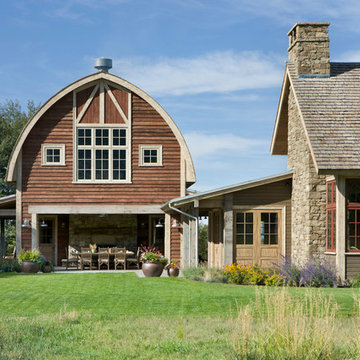
Springhill Residence by Locati Architects, Interior Design by Locati Interiors, Photography by Roger Wade
Idéer för ett lantligt trähus, med två våningar
Idéer för ett lantligt trähus, med två våningar

Exterior of the remodeled barn.
-Randal Bye
Inspiration för ett stort lantligt rött trähus, med tre eller fler plan och sadeltak
Inspiration för ett stort lantligt rött trähus, med tre eller fler plan och sadeltak

We used the timber frame of a century old barn to build this rustic modern house. The barn was dismantled, and reassembled on site. Inside, we designed the home to showcase as much of the original timber frame as possible.
Photography by Todd Crawford
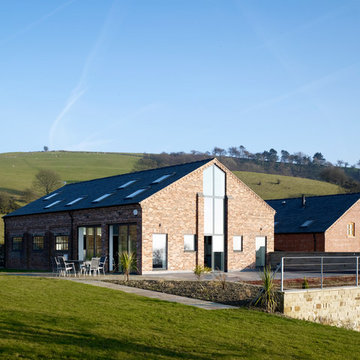
Photo by: Tim Soar
Inredning av ett klassiskt mellanstort hus, med två våningar, tegel och sadeltak
Inredning av ett klassiskt mellanstort hus, med två våningar, tegel och sadeltak
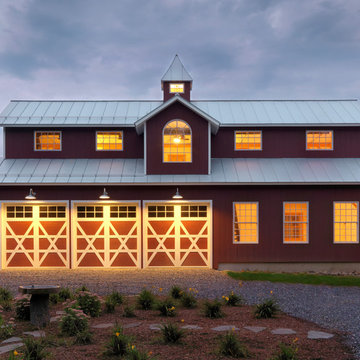
Reap Construction built this addition, which was designed to look like a monitor barn, a classic style of structure intended to bring light into the center of the space. The new “barn” was fit up with a second-floor office, a three-car garage and an in-law type of space with a living room, kitchen, and 1 ½ baths.
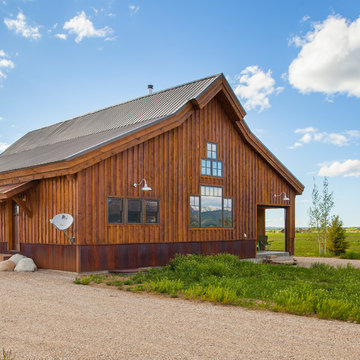
Sand Creek Post & Beam Traditional Wood Barns and Barn Homes
Learn more & request a free catalog: www.sandcreekpostandbeam.com
Idéer för lantliga bruna hus
Idéer för lantliga bruna hus
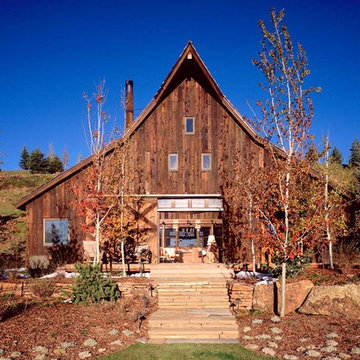
Pat Sudmeier
Inspiration för rustika trähus, med två våningar
Inspiration för rustika trähus, med två våningar
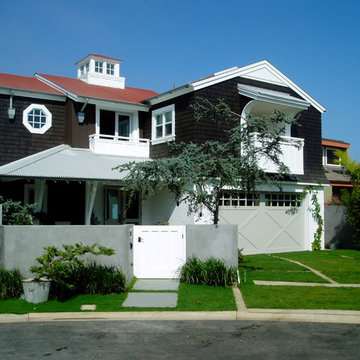
Brian Sipe architectural design and Rob Hill - Hill's landscapes and Don edge general contractor. koi pond in front yard with floating steppers, bluestone and beach plantings
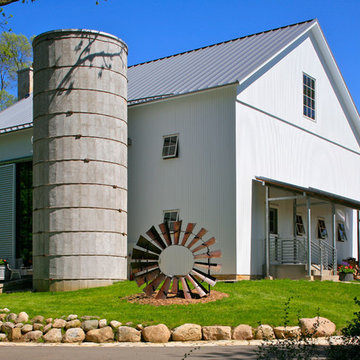
As part of the Walnut Farm project, Northworks was commissioned to convert an existing 19th century barn into a fully-conditioned home. Working closely with the local contractor and a barn restoration consultant, Northworks conducted a thorough investigation of the existing structure. The resulting design is intended to preserve the character of the original barn while taking advantage of its spacious interior volumes and natural materials.
56 foton på hem
1



















