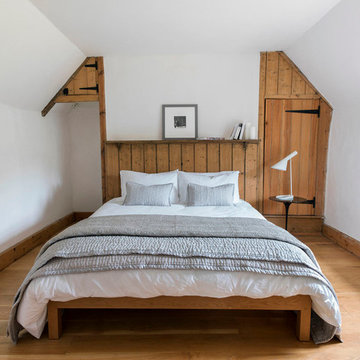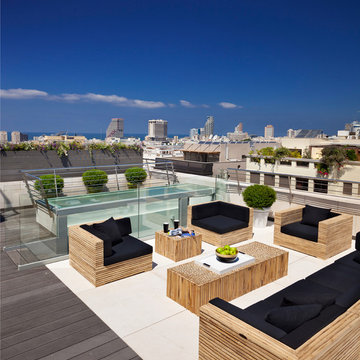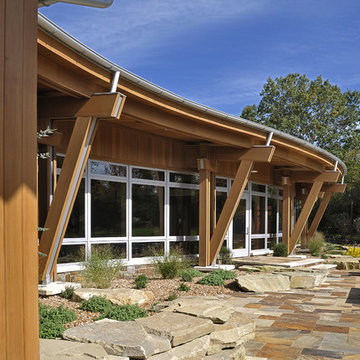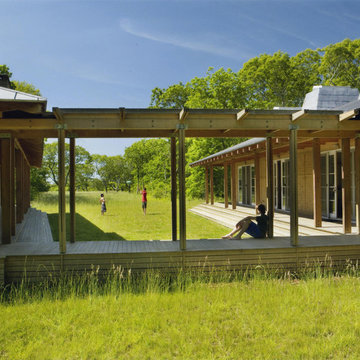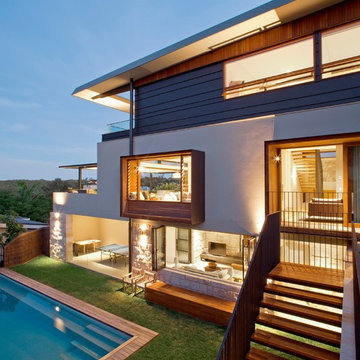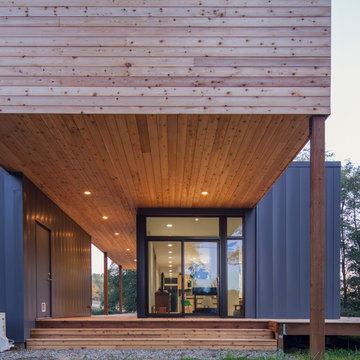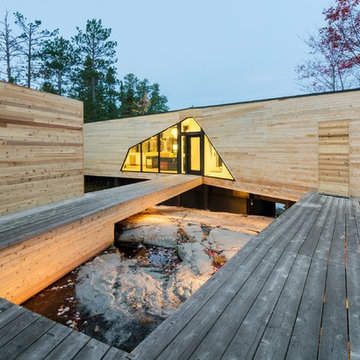34 foton på hem

View of the bunk wall in the kids playroom. A set of Tansu stairs with pullout draws separates storage to the right and a homework desk to the left. Above each is a bunk bed with custom powder coated black pipe rails. At the entry is another black pipe ladder leading up to a loft above the entry. Below the loft is a laundry shoot cabinet with a pipe to the laundry room below. The floors are made from 5x5 baltic birch plywood.

Rear patio
Bild på ett stort rustikt brunt hus, med blandad fasad, sadeltak och två våningar
Bild på ett stort rustikt brunt hus, med blandad fasad, sadeltak och två våningar
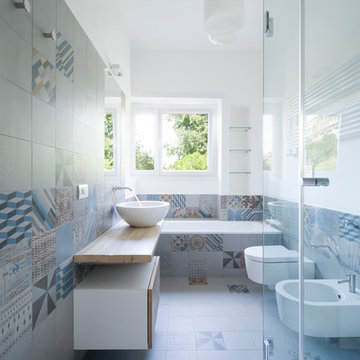
Modern inredning av ett en-suite badrum, med ett fristående handfat, släta luckor, skåp i ljust trä, ett platsbyggt badkar, en bidé, keramikplattor, klinkergolv i keramik, flerfärgade väggar och flerfärgad kakel

The interior of the wharf cottage appears boat like and clad in tongue and groove Douglas fir. A small galley kitchen sits at the far end right. Nearby an open serving island, dining area and living area are all open to the soaring ceiling and custom fireplace.
The fireplace consists of a 12,000# monolith carved to received a custom gas fireplace element. The chimney is cantilevered from the ceiling. The structural steel columns seen supporting the building from the exterior are thin and light. This lightness is enhanced by the taught stainless steel tie rods spanning the space.
Eric Reinholdt - Project Architect/Lead Designer with Elliott + Elliott Architecture
Photo: Tom Crane Photography, Inc.
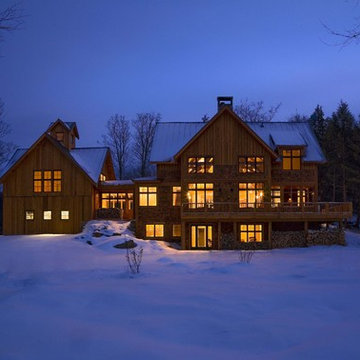
Foto på ett mycket stort rustikt hus, med tre eller fler plan, sadeltak och tak i metall
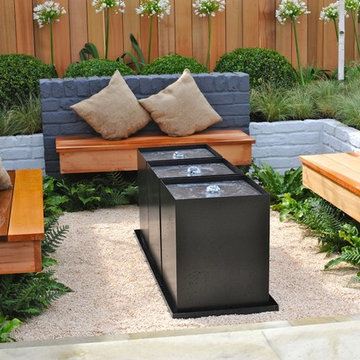
Our RHS Show Gardens can be seen here. At the 2008 Tatton Park Show we received a Bronze Medal for “Suspended Thoughts”. A year later we received a coverted RHS Gold Medal for our garden “A Place For Waste”. The garden used waste products and recycled materials to create a unique sustainable garden that received much interest from the television and media. We returned to the show in 2011 creating a minimalist garden built using sustainable materials sourced locally, adding a Silver Gilt Medal to our growing list of awards.

Photo by: Joshua Caldwell
Idéer för ett stort klassiskt vardagsrum, med en standard öppen spis, en spiselkrans i trä, ett finrum, vita väggar, mellanmörkt trägolv och brunt golv
Idéer för ett stort klassiskt vardagsrum, med en standard öppen spis, en spiselkrans i trä, ett finrum, vita väggar, mellanmörkt trägolv och brunt golv
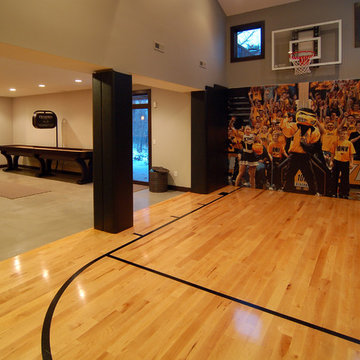
Inredning av ett modernt hemmagym med inomhusplan, med beige väggar och ljust trägolv
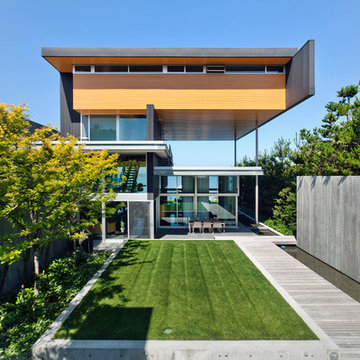
Gilbertson Photography
Bild på ett funkis hus, med tre eller fler plan, blandad fasad och platt tak
Bild på ett funkis hus, med tre eller fler plan, blandad fasad och platt tak
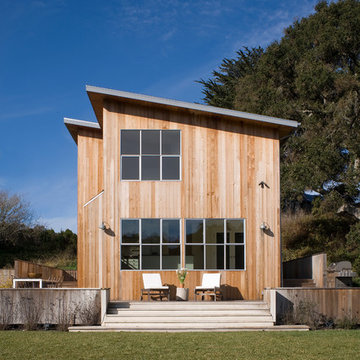
Joseph DeLeo and Sharon Risedorph
Bild på ett mellanstort lantligt trähus, med två våningar och pulpettak
Bild på ett mellanstort lantligt trähus, med två våningar och pulpettak
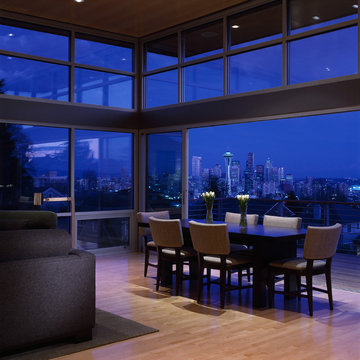
Living & dining room with sliding doors to deck.
Photo by Benjamin Benschneider.
Inredning av en modern mellanstor matplats med öppen planlösning, med ljust trägolv
Inredning av en modern mellanstor matplats med öppen planlösning, med ljust trägolv
34 foton på hem
1




















