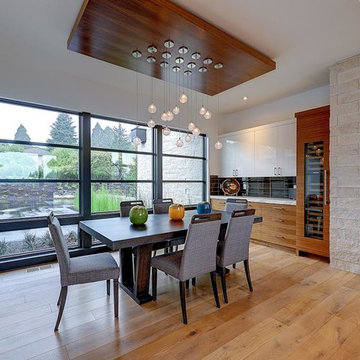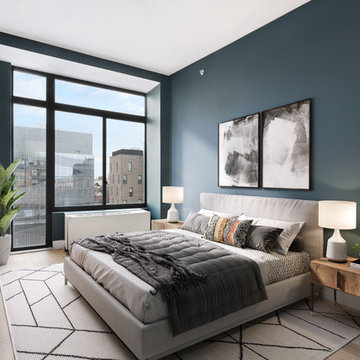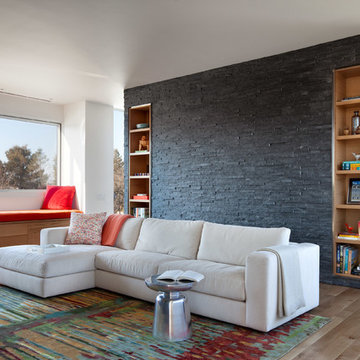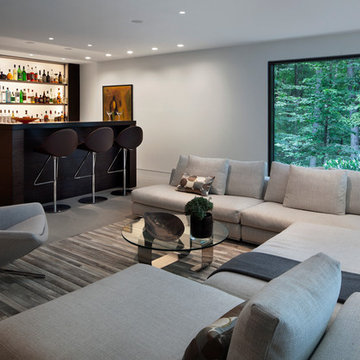244 foton på hem

Andrew McKinney. The original galley kitchen was cramped and lacked sunlight. The wall separating the kitchen from the sun room was removed and both issues were resolved. Douglas fir was used for the support beam and columns.
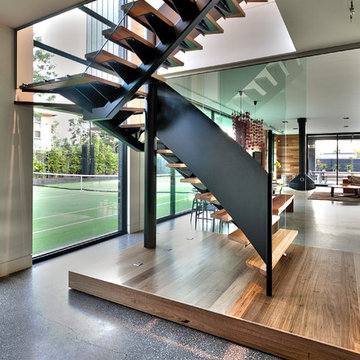
Wrought iron and timber tread staircase designed by Jasmine McClelland and her clients.
Sarah Wood Photography
Idéer för mellanstora funkis l-trappor i trä, med öppna sättsteg
Idéer för mellanstora funkis l-trappor i trä, med öppna sättsteg
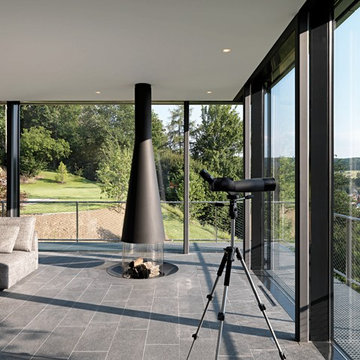
Idéer för att renovera ett stort funkis allrum med öppen planlösning, med klinkergolv i porslin, en hängande öppen spis och grått golv

J,Weiland
Idéer för ett rustikt sovrum, med en standard öppen spis och en spiselkrans i sten
Idéer för ett rustikt sovrum, med en standard öppen spis och en spiselkrans i sten
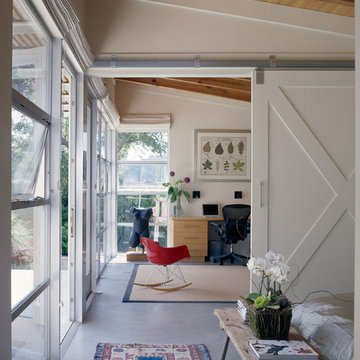
Photography by Ken Gutmaker
Inredning av ett modernt arbetsrum, med betonggolv
Inredning av ett modernt arbetsrum, med betonggolv

Foto på ett stort funkis allrum med öppen planlösning, med en standard öppen spis, vita väggar, mörkt trägolv, en spiselkrans i sten och brunt golv

This is the gathering room for the family where they all spread out on the sofa together to watch movies and eat popcorn. It needed to be beautiful and also very livable for young kids. Photos by Robert Peacock

This new riverfront townhouse is on three levels. The interiors blend clean contemporary elements with traditional cottage architecture. It is luxurious, yet very relaxed.
Project by Portland interior design studio Jenni Leasia Interior Design. Also serving Lake Oswego, West Linn, Vancouver, Sherwood, Camas, Oregon City, Beaverton, and the whole of Greater Portland.
For more about Jenni Leasia Interior Design, click here: https://www.jennileasiadesign.com/
To learn more about this project, click here:
https://www.jennileasiadesign.com/lakeoswegoriverfront

The family room is anchored by table with chrome details and painted driftwood top. The linen color of the sofa matches almost perfectly with the ocean in the background, while a custom striped rug helps pick up other subtle color tones in the room.

Modern white kitchen with white slab cabinets, white oak floors, Western Window Systems, waterfall edge marble island.
Photo by Bart Edson
Idéer för stora funkis vitt kök och matrum, med en undermonterad diskho, släta luckor, vita skåp, marmorbänkskiva, integrerade vitvaror, ljust trägolv, en köksö, fönster som stänkskydd och beiget golv
Idéer för stora funkis vitt kök och matrum, med en undermonterad diskho, släta luckor, vita skåp, marmorbänkskiva, integrerade vitvaror, ljust trägolv, en köksö, fönster som stänkskydd och beiget golv

Inredning av ett klassiskt grå grått kök, med en enkel diskho, svarta skåp, svarta vitvaror, betonggolv, en köksö och grått golv
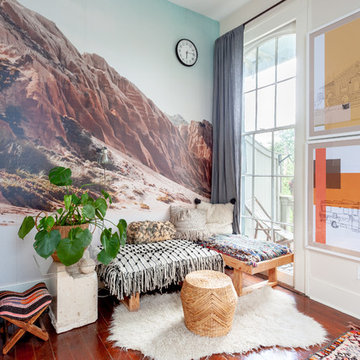
Photo: Kayla Stark © 2018 Houzz
Idéer för eklektiska arbetsrum, med mellanmörkt trägolv och flerfärgade väggar
Idéer för eklektiska arbetsrum, med mellanmörkt trägolv och flerfärgade väggar
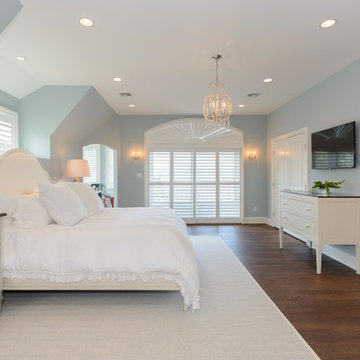
KJW Photography
Inspiration för ett vintage sovrum, med blå väggar och mörkt trägolv
Inspiration för ett vintage sovrum, med blå väggar och mörkt trägolv
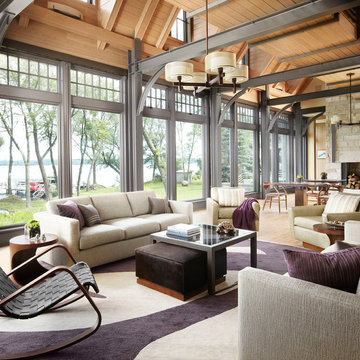
Morgante Wilson Architects upholstered the Jonathan Adler sofas in a Kravet fabric. The custom Atelier Lapchi rug is a blend of wool and silk which provides warmth underfoot. Swivel chairs allow for and easy view outside.
Werner Straube Photography

Familiy room incorporating use of different materials for the ceiling, walls and floor including timber paneling and feature lighting. Built in joinery for TV unit and window seat

Town and Country Fireplaces
Foto på ett funkis allrum med öppen planlösning, med betonggolv och en bred öppen spis
Foto på ett funkis allrum med öppen planlösning, med betonggolv och en bred öppen spis
244 foton på hem
1



















