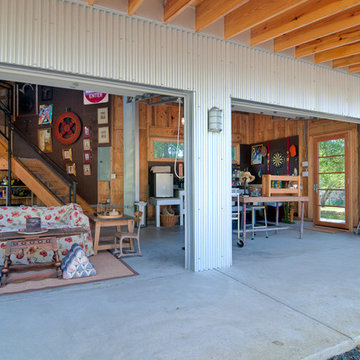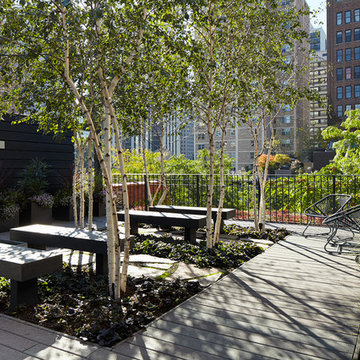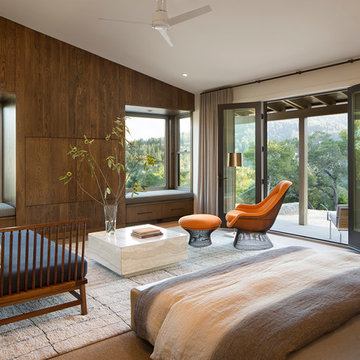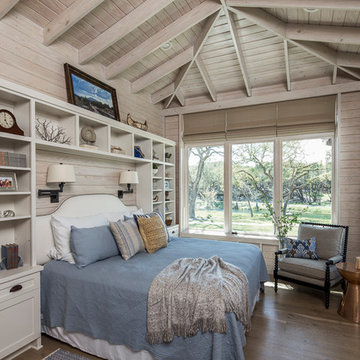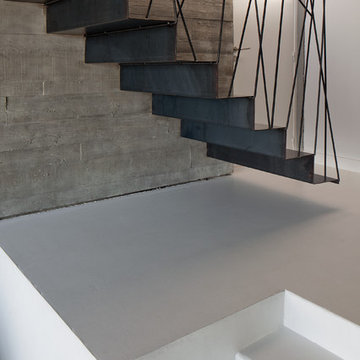137 foton på hem

Karen Loudon Photography
Inredning av ett exotiskt stort en-suite badrum, med ett japanskt badkar, en öppen dusch, grå kakel, stenkakel, skiffergolv och med dusch som är öppen
Inredning av ett exotiskt stort en-suite badrum, med ett japanskt badkar, en öppen dusch, grå kakel, stenkakel, skiffergolv och med dusch som är öppen
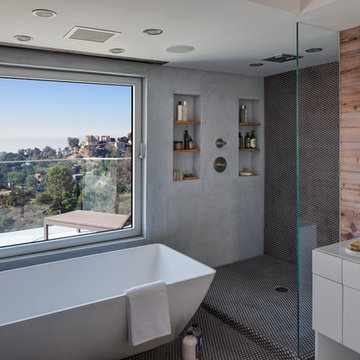
Exempel på ett modernt en-suite badrum, med vita skåp, ett fristående badkar, en öppen dusch, grå väggar, ett fristående handfat, släta luckor, kakel i metall och med dusch som är öppen
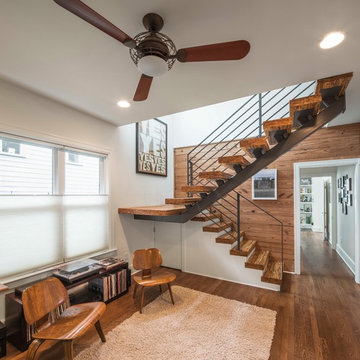
New open stair, exposed shiplap wall. Photo by Brian Mihealsick.
Inspiration för en 60 tals u-trappa i trä
Inspiration för en 60 tals u-trappa i trä

Bild på ett stort vintage allrum med öppen planlösning, med mörkt trägolv, en standard öppen spis, en spiselkrans i sten, en väggmonterad TV och bruna väggar
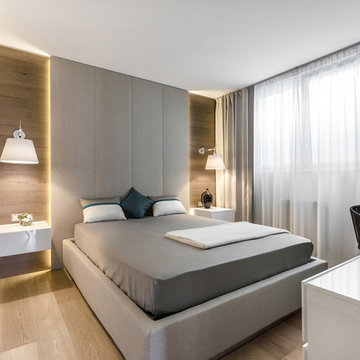
© NG-STUDIO S.n.c. Photo by Rosa Amato. 2016
Inspiration för moderna sovrum, med ljust trägolv
Inspiration för moderna sovrum, med ljust trägolv

Simon Hurst Photography
Foto på ett rustikt grå en-suite badrum, med gröna skåp, bruna väggar, mörkt trägolv, ett undermonterad handfat, brunt golv och luckor med infälld panel
Foto på ett rustikt grå en-suite badrum, med gröna skåp, bruna väggar, mörkt trägolv, ett undermonterad handfat, brunt golv och luckor med infälld panel
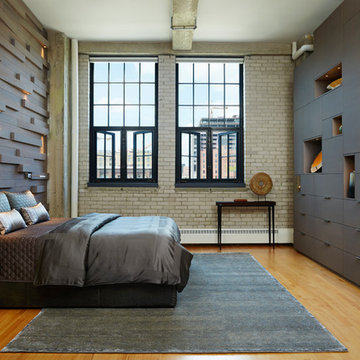
© Alyssa Lee Photography
Inredning av ett modernt sovrum, med mellanmörkt trägolv
Inredning av ett modernt sovrum, med mellanmörkt trägolv

Property Marketed by Hudson Place Realty - Style meets substance in this circa 1875 townhouse. Completely renovated & restored in a contemporary, yet warm & welcoming style, 295 Pavonia Avenue is the ultimate home for the 21st century urban family. Set on a 25’ wide lot, this Hamilton Park home offers an ideal open floor plan, 5 bedrooms, 3.5 baths and a private outdoor oasis.
With 3,600 sq. ft. of living space, the owner’s triplex showcases a unique formal dining rotunda, living room with exposed brick and built in entertainment center, powder room and office nook. The upper bedroom floors feature a master suite separate sitting area, large walk-in closet with custom built-ins, a dream bath with an over-sized soaking tub, double vanity, separate shower and water closet. The top floor is its own private retreat complete with bedroom, full bath & large sitting room.
Tailor-made for the cooking enthusiast, the chef’s kitchen features a top notch appliance package with 48” Viking refrigerator, Kuppersbusch induction cooktop, built-in double wall oven and Bosch dishwasher, Dacor espresso maker, Viking wine refrigerator, Italian Zebra marble counters and walk-in pantry. A breakfast nook leads out to the large deck and yard for seamless indoor/outdoor entertaining.
Other building features include; a handsome façade with distinctive mansard roof, hardwood floors, Lutron lighting, home automation/sound system, 2 zone CAC, 3 zone radiant heat & tremendous storage, A garden level office and large one bedroom apartment with private entrances, round out this spectacular home.
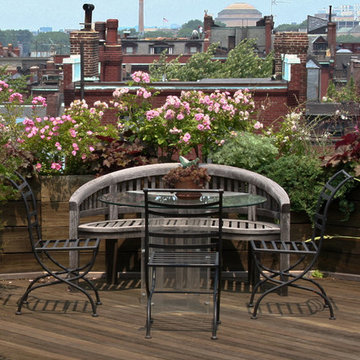
A lush rooftop garden overlooking Boston’s historic Back Bay offers stunning views of the Prudential and John Hancock Tower. The character of the site is amplified by the dramatic contrast between architecture and sky. Mature magnolias underplanted with hostas form a threshold into the historic brownstone. Weathered-wood planting beds spill with new hardy shrubs, perennials, grasses, and herbs; a paper birch and a wind-sculpted spruce lend dramatic texture, structure, and scale to the space. Rugosa rose, juniper, lilac, peony, iris, perovskia, artemisia, nepeta, heuchera, sedum, and ornamental grasses survive year round and paint a brilliant summer-long display. A collection of new and antique containers dot the rooftop, and a terrific orchid collection rests beneath the birch tree during summer months.
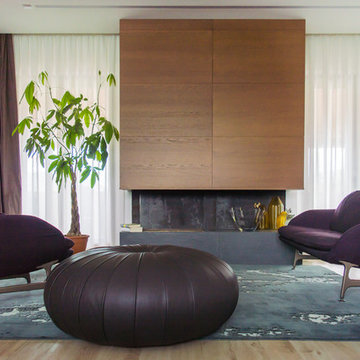
Modern inredning av ett mellanstort allrum med öppen planlösning, med bruna väggar, ljust trägolv och en spiselkrans i trä
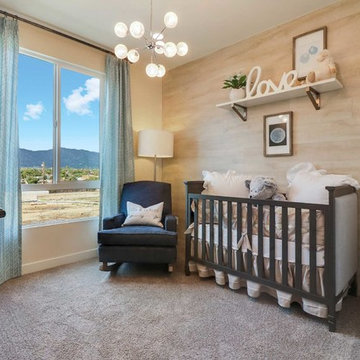
Idéer för ett klassiskt könsneutralt babyrum, med gula väggar, heltäckningsmatta och grått golv
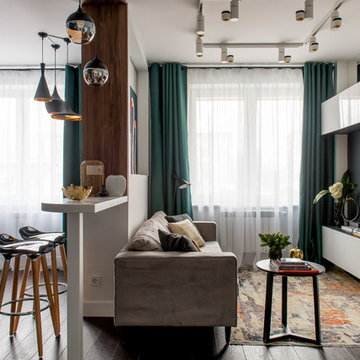
Exempel på ett modernt allrum med öppen planlösning, med vita väggar, mörkt trägolv, en väggmonterad TV och brunt golv
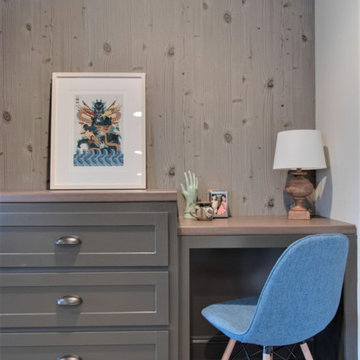
built in media cabinet with desk
Bild på ett litet vintage könsneutralt tonårsrum kombinerat med skrivbord, med vita väggar, mellanmörkt trägolv och brunt golv
Bild på ett litet vintage könsneutralt tonårsrum kombinerat med skrivbord, med vita väggar, mellanmörkt trägolv och brunt golv

Located near the foot of the Teton Mountains, the site and a modest program led to placing the main house and guest quarters in separate buildings configured to form outdoor spaces. With mountains rising to the northwest and a stream cutting through the southeast corner of the lot, this placement of the main house and guest cabin distinctly responds to the two scales of the site. The public and private wings of the main house define a courtyard, which is visually enclosed by the prominence of the mountains beyond. At a more intimate scale, the garden walls of the main house and guest cabin create a private entry court.
A concrete wall, which extends into the landscape marks the entrance and defines the circulation of the main house. Public spaces open off this axis toward the views to the mountains. Secondary spaces branch off to the north and south forming the private wing of the main house and the guest cabin. With regulation restricting the roof forms, the structural trusses are shaped to lift the ceiling planes toward light and the views of the landscape.
A.I.A Wyoming Chapter Design Award of Citation 2017
Project Year: 2008
137 foton på hem
4



















