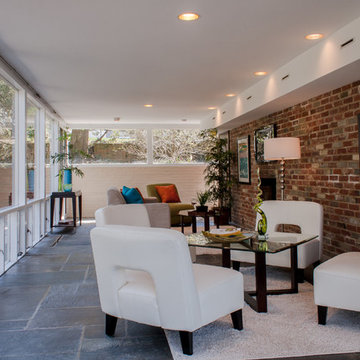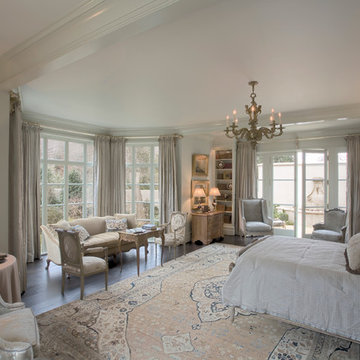399 foton på hem
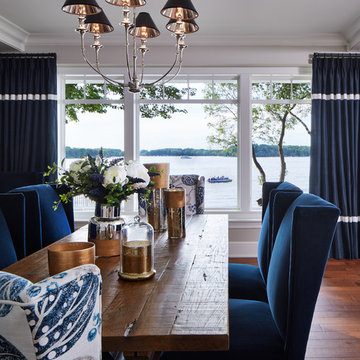
Hendel Homes
Corey Gaffer Photography
Idéer för ett stort klassiskt kök med matplats, med mellanmörkt trägolv
Idéer för ett stort klassiskt kök med matplats, med mellanmörkt trägolv
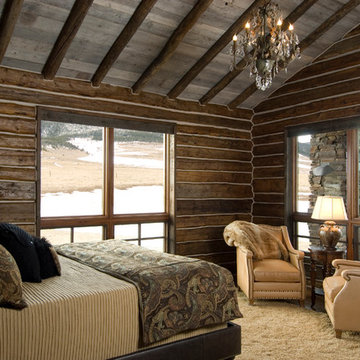
Hand Hewn Slab Siding and Rafters. Corral Board Ceiling.
Photos by Jessie Moore Photography
Inspiration för ett rustikt sovrum
Inspiration för ett rustikt sovrum
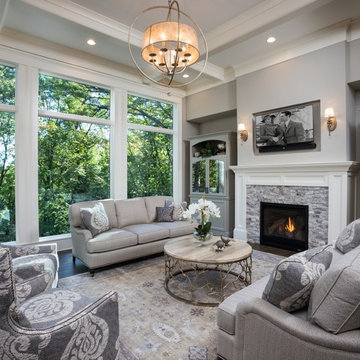
Klassisk inredning av ett stort allrum med öppen planlösning, med ett finrum, grå väggar, en standard öppen spis, en spiselkrans i sten, en väggmonterad TV, mörkt trägolv och brunt golv

Fir cabinets pair well with Ceasarstone countertops.
Exempel på ett mellanstort modernt u-kök, med släta luckor, en dubbel diskho, skåp i mellenmörkt trä, svarta vitvaror, betonggolv, bänkskiva i kvarts, vitt stänkskydd, en halv köksö och grått golv
Exempel på ett mellanstort modernt u-kök, med släta luckor, en dubbel diskho, skåp i mellenmörkt trä, svarta vitvaror, betonggolv, bänkskiva i kvarts, vitt stänkskydd, en halv köksö och grått golv
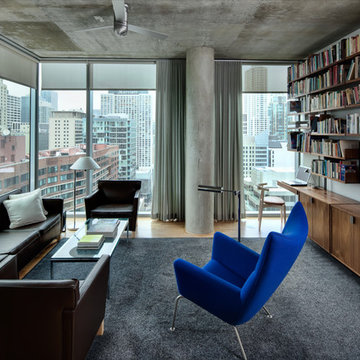
VHA provided complete interior design services for this 900 SF apartment within a new concrete-and-glass high rise. The work included specification of furnishings and window treatments, as well as design of custom carpets and built-ins. VHA’s use of a customized modular shelving system makes efficient use of the unit’s limited wall space by incorporating a workstation, television and book shelves.
Photos (c) Eric Hausman
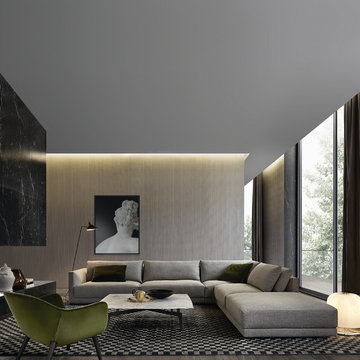
Inspiration för stora moderna allrum med öppen planlösning, med beige väggar och mellanmörkt trägolv
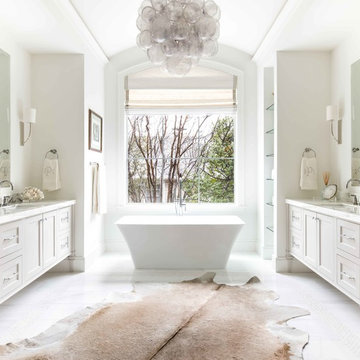
Exempel på ett maritimt vit vitt en-suite badrum, med grå skåp, ett fristående badkar, vita väggar, ett undermonterad handfat, vitt golv och skåp i shakerstil
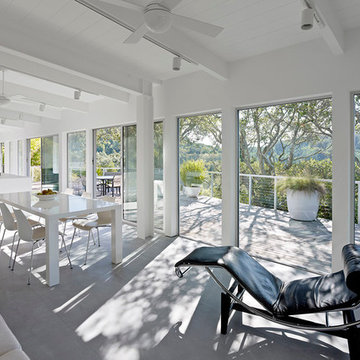
Bruce Damonte
Foto på ett mellanstort funkis allrum med öppen planlösning, med vita väggar och betonggolv
Foto på ett mellanstort funkis allrum med öppen planlösning, med vita väggar och betonggolv

SeARCH and CMA collaborated to create Villa Vals, a holiday retreat dug in to the alpine slopes of Vals in Switzerland, a town of 1,000 made notable by Peter Zumthor’s nearby Therme Vals spa.
For more info visit http://www.search.nl/
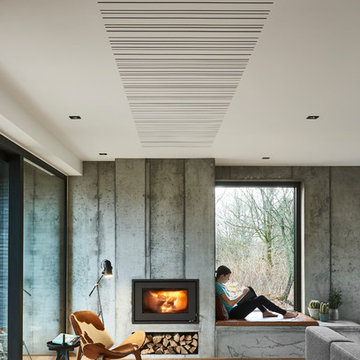
Jakob Lerche Fotografi
Bild på ett mellanstort funkis vardagsrum, med ett finrum, grå väggar och mellanmörkt trägolv
Bild på ett mellanstort funkis vardagsrum, med ett finrum, grå väggar och mellanmörkt trägolv
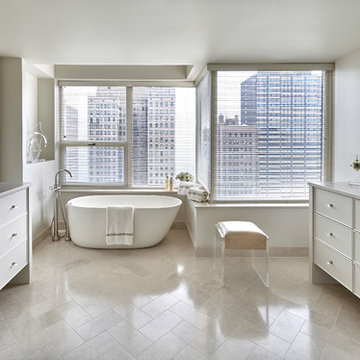
Tony Soluri Photography
Idéer för att renovera ett stort vintage en-suite badrum, med vita skåp, vita väggar, ett undermonterad handfat, beiget golv, marmorbänkskiva, ett fristående badkar, en dusch i en alkov, beige kakel, travertinkakel, travertin golv, dusch med gångjärnsdörr och släta luckor
Idéer för att renovera ett stort vintage en-suite badrum, med vita skåp, vita väggar, ett undermonterad handfat, beiget golv, marmorbänkskiva, ett fristående badkar, en dusch i en alkov, beige kakel, travertinkakel, travertin golv, dusch med gångjärnsdörr och släta luckor
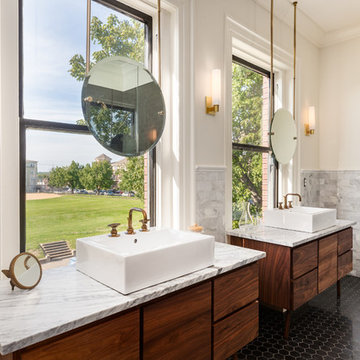
Exempel på ett klassiskt grå grått en-suite badrum, med skåp i mörkt trä, grå kakel, vita väggar, ett fristående handfat, svart golv och släta luckor
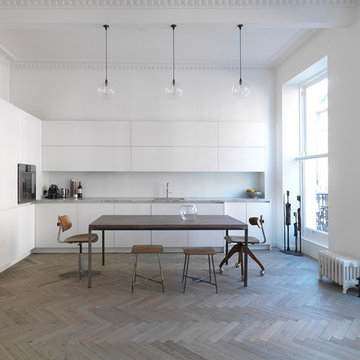
Adam Butler
Inspiration för ett skandinaviskt kök, med en undermonterad diskho, släta luckor, vita skåp och ljust trägolv
Inspiration för ett skandinaviskt kök, med en undermonterad diskho, släta luckor, vita skåp och ljust trägolv
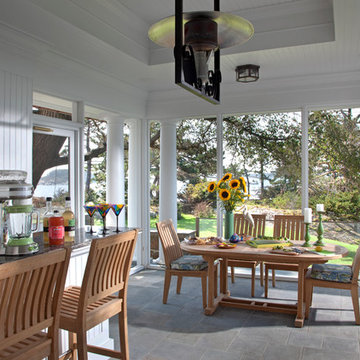
Architect: TMS Architects
Inspiration för klassiska verandor, med utekök, stämplad betong och takförlängning
Inspiration för klassiska verandor, med utekök, stämplad betong och takförlängning
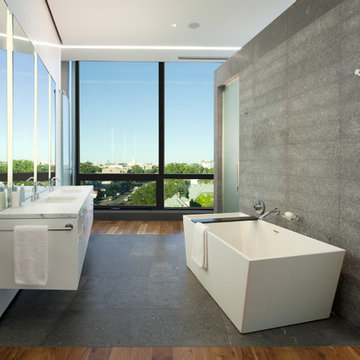
This sixth floor penthouse overlooks the city lakes, the Uptown retail district and the city skyline beyond. Designed for a young professional, the space is shaped by distinguishing the private and public realms through sculptural spatial gestures. Upon entry, a curved wall of white marble dust plaster pulls one into the space and delineates the boundary of the private master suite. The master bedroom space is screened from the entry by a translucent glass wall layered with a perforated veil creating optical dynamics and movement. This functions to privatize the master suite, while still allowing light to filter through the space to the entry. Suspended cabinet elements of Australian Walnut float opposite the curved white wall and Walnut floors lead one into the living room and kitchen spaces.
A custom perforated stainless steel shroud surrounds a spiral stair that leads to a roof deck and garden space above, creating a daylit lantern within the center of the space. The concept for the stair began with the metaphor of water as a connection to the chain of city lakes. An image of water was abstracted into a series of pixels that were translated into a series of varying perforations, creating a dynamic pattern cut out of curved stainless steel panels. The result creates a sensory exciting path of movement and light, allowing the user to move up and down through dramatic shadow patterns that change with the position of the sun, transforming the light within the space.
The kitchen is composed of Cherry and translucent glass cabinets with stainless steel shelves and countertops creating a progressive, modern backdrop to the interior edge of the living space. The powder room draws light through translucent glass, nestled behind the kitchen. Lines of light within, and suspended from the ceiling extend through the space toward the glass perimeter, defining a graphic counterpoint to the natural light from the perimeter full height glass.
Within the master suite a freestanding Burlington stone bathroom mass creates solidity and privacy while separating the bedroom area from the bath and dressing spaces. The curved wall creates a walk-in dressing space as a fine boutique within the suite. The suspended screen acts as art within the master bedroom while filtering the light from the full height windows which open to the city beyond.
The guest suite and office is located behind the pale blue wall of the kitchen through a sliding translucent glass panel. Natural light reaches the interior spaces of the dressing room and bath over partial height walls and clerestory glass.
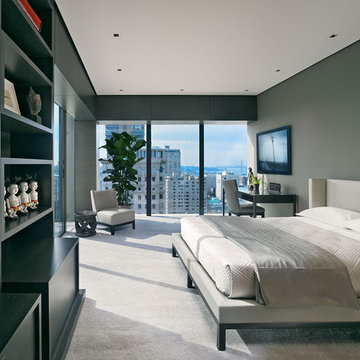
Master Bedroom and Guest Bedroom
Bruce Damonte
Bild på ett funkis sovrum, med grå väggar och heltäckningsmatta
Bild på ett funkis sovrum, med grå väggar och heltäckningsmatta
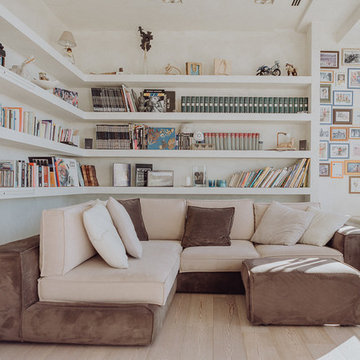
Inspiration för moderna vardagsrum, med ljust trägolv, ett bibliotek, vita väggar och beiget golv
399 foton på hem
4



















