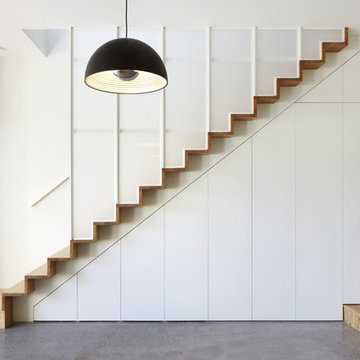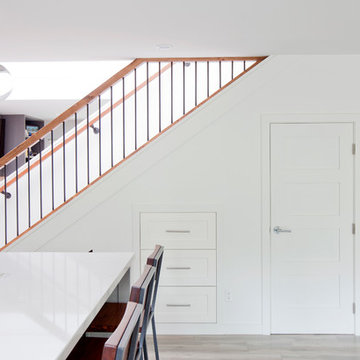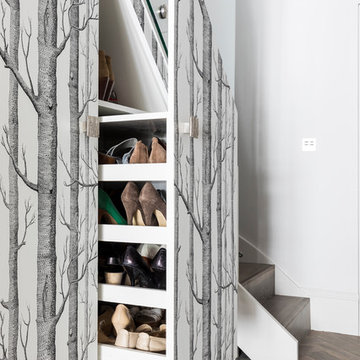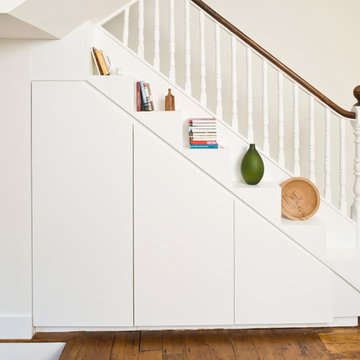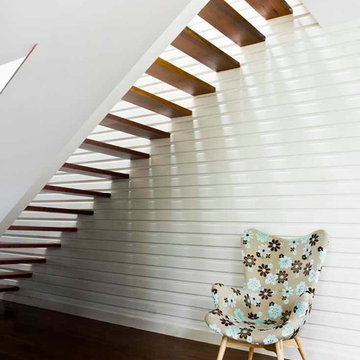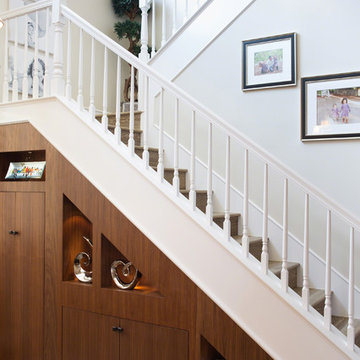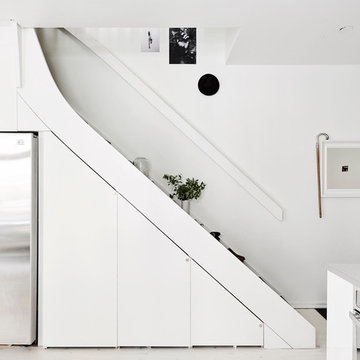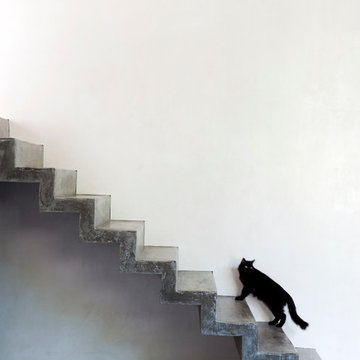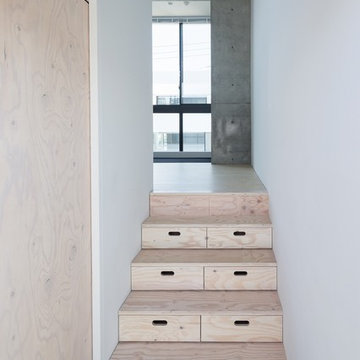216 foton på hem
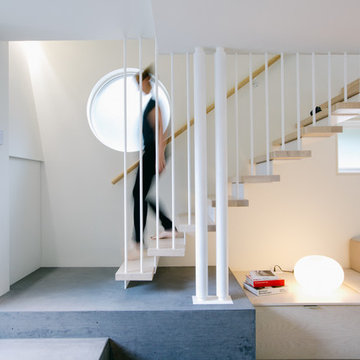
Photo Credit @ Ema Peter
Exempel på en modern flytande trappa i trä, med öppna sättsteg och kabelräcke
Exempel på en modern flytande trappa i trä, med öppna sättsteg och kabelräcke
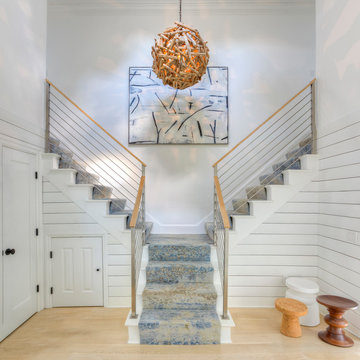
David Lindsay, Advanced Photographix
Idéer för mellanstora maritima u-trappor, med heltäckningsmatta, sättsteg med heltäckningsmatta och kabelräcke
Idéer för mellanstora maritima u-trappor, med heltäckningsmatta, sättsteg med heltäckningsmatta och kabelräcke
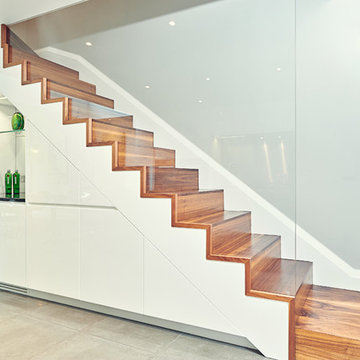
photo by Marco Joe Fazio, LBIPP
interior styling by Stéphanie Tumba
kitchen by www.mystickitchen.co.uk
Inspiration för en stor funkis trappa
Inspiration för en stor funkis trappa
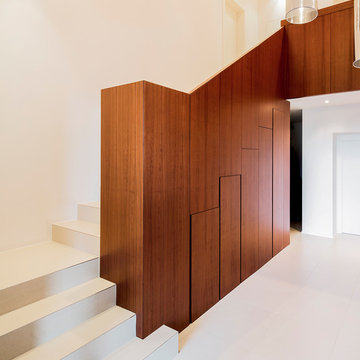
Philipparchitekten_José Campos
Inspiration för en mellanstor funkis l-trappa
Inspiration för en mellanstor funkis l-trappa
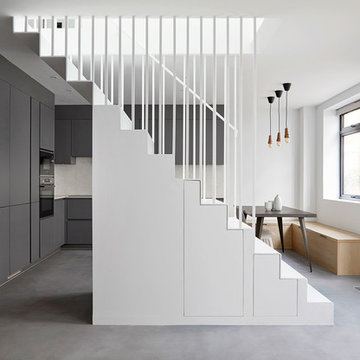
Extensive refurbishment of a dilapidated mews house in Belsize Park Conservation Area incorporating garage into habitable space.
Photography by Anna Stathaki
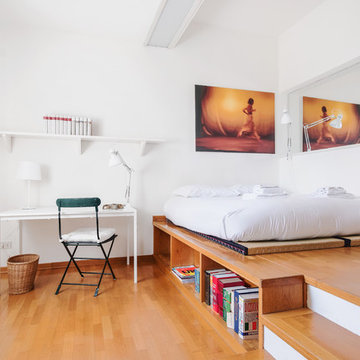
Idéer för att renovera ett funkis huvudsovrum, med vita väggar och mellanmörkt trägolv
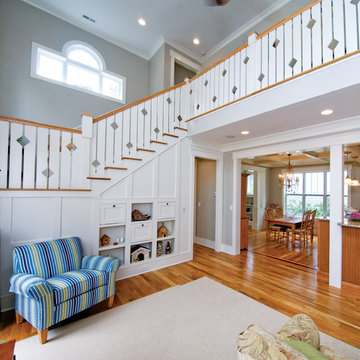
This narrow lot home plan has a surprisingly stylish façade with first and second level porches, multiple gables and arched windows.
The home features a formal living room with fireplace as well as a family room with two-story ceiling. This house plan's kitchen is spacious and efficient, conveniently positioned to service the dining room, breakfast room and family room with equal ease.
Upstairs in this home plan, the hall doubles as a balcony that overlooks the family room. The master suite is a treat with its tray ceiling, private porch, his and her walk-in closets and splendid bath. Two family bedrooms share access to a segmented bath with a dual sink vanity.
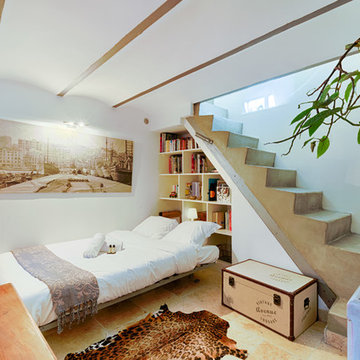
La chambre en sous sol offre une touche déco exotique avec sa peau de léopard (imitation) et de la lumière grâce à deux petites fenêtres qui donnent sur le Patio
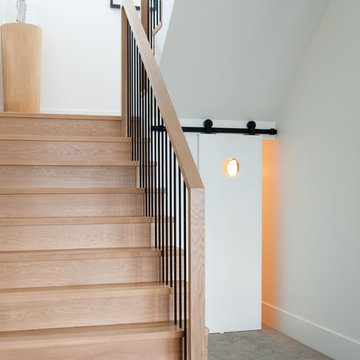
Idéer för att renovera en minimalistisk u-trappa i trä, med sättsteg i trä och räcke i flera material
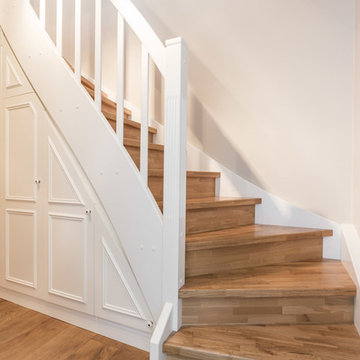
Lars Neugebauer
Inspiration för en mellanstor nordisk svängd trappa i trä, med sättsteg i trä
Inspiration för en mellanstor nordisk svängd trappa i trä, med sättsteg i trä
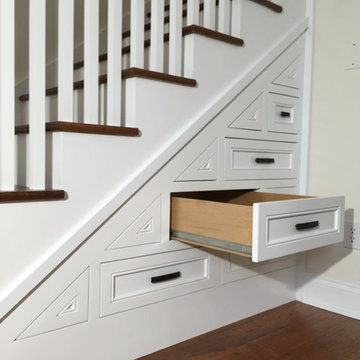
Custom Wood Stairs with Hidden Storage. Fun and creative use of dead-space typical with stairs in general.
Foto på en mellanstor vintage rak trappa i trä, med sättsteg i målat trä
Foto på en mellanstor vintage rak trappa i trä, med sättsteg i målat trä
216 foton på hem
8



















