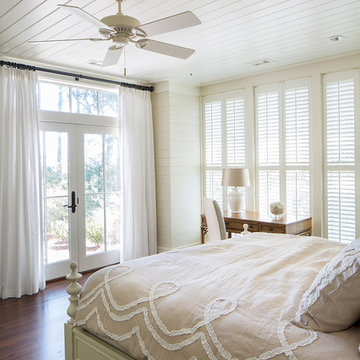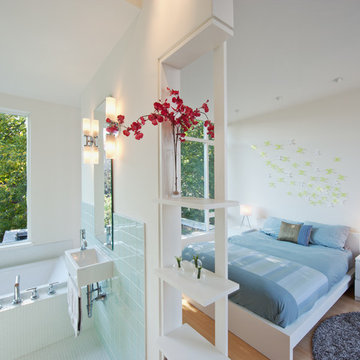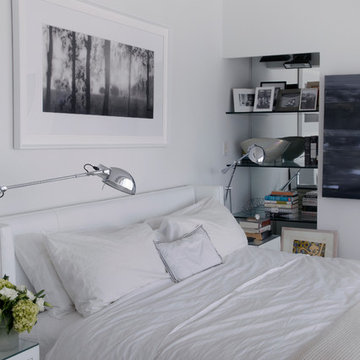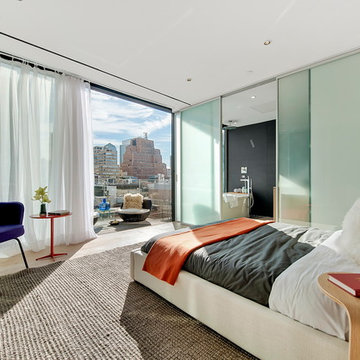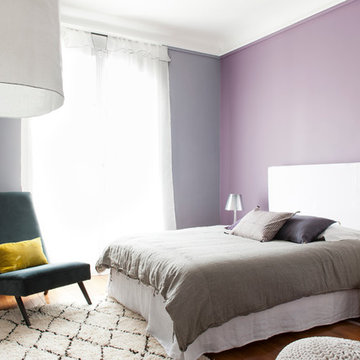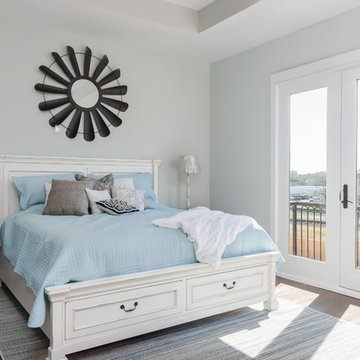376 foton på hem
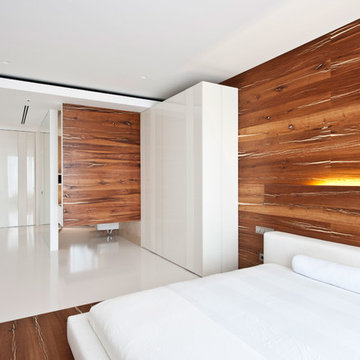
Аскетичный и воздушный интерьер, отсутствие деталей не случайно, интерьер полностью построен на архитектурных приемах.
автор Александра Федорова
фото Александр Камачкин
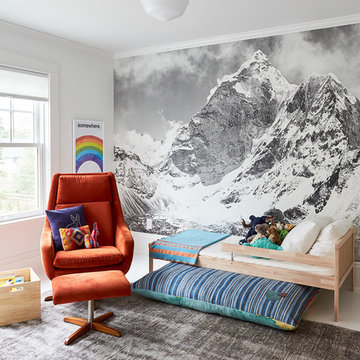
Kim Cornelison Photography
Idéer för vintage könsneutrala barnrum kombinerat med sovrum och för 4-10-åringar, med flerfärgade väggar
Idéer för vintage könsneutrala barnrum kombinerat med sovrum och för 4-10-åringar, med flerfärgade väggar
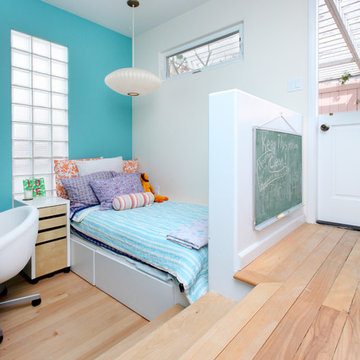
Vincent Ivicevic
Inspiration för exotiska barnrum kombinerat med sovrum, med ljust trägolv, beiget golv och flerfärgade väggar
Inspiration för exotiska barnrum kombinerat med sovrum, med ljust trägolv, beiget golv och flerfärgade väggar
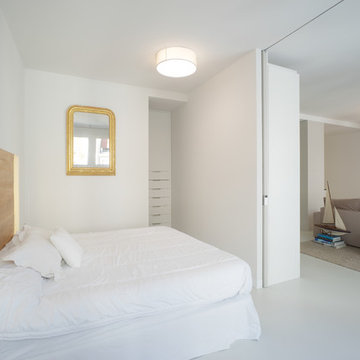
In Ensanche de Cortazar, San Sebastian, this apartment makes part of a historical building constructed around 1920. It is situated on the first floor of the building with the main turned to the North, while the backside overlooks the English garden. The architecture studio Ubarrechena Arquitectos managed to make a new design of the apartment by means of integral reconstruction in a modern and flexible way, solving the lack of light which was making an impact on the initial construction of the floor. In order to give more light there were used some glass solutions and a series of big sliding doors of big dimensions installed with MEKKIT3D system by Krona Koblenz. For the other rooms EGO system for rebate doors by Krona Koblenz was used in order to make doors perfectly flush to the walls without any jambs or frames and in all height from floor to ceiling. to the ceiling. It is a solution that creates a totally new minimalist look to the apartment.
Finally, a multifunctional furniture piece was designed to divides the apartment into different depth levels. It can be used as a sideboard, bookcase or wardrobe. Both for +this furniture and doors and the separating walls and the floor light colours were used in order to highlight the light reflection , the dividing walls and floors, have been used light shades to aument the light reflection and to increase the light in the environment.
A Ensanche de Cortázar, a San Sebastián, si trova questa abitazione che è parte di un edificio storico la cui costruzione fu conclusa intorno al 1920. Si trova al primo piano di un edificio la cui facciata principale è rivolta a nord mentre quella posteriore si affaccia su un cortile inglese. Con una ristrutturazione integrale, lo studio di architettura Ubarrechena Arquitectos è riuscito a ridisegnare una casa in chiave moderna e flessibile, risolvendo la mancanza di luminosità che gravava sulla configurazione iniziale del piano.
Per risolvere questo bisogno di illuminazione, sono state usate soluzioni in vetro e una serie di porte scorrevoli di grandi dimensioni che si muovono utilizzando il sistema MEKKIT3D di Krona Koblenz.
Per il resto delle stanze, è stato utilizzato il sistema EGO battente di Krona Koblenz, che consente di realizzare porte perfettamente a filo con il muro senza bisogno di stipiti e coprifili e di essere realizzate anche a tutta altezza, dal pavimento al soffitto. Una soluzione che dona un aspetto minimalista e totalmente nuovo all’abitazione.
Infine, è stato progettato un mobile multifunzionale che articola la casa con diversi livelli di profondità.
Può servire come dispensa, libreria o armadio. Sia per realizzare questo mobile che per le porte, le pareti divisorie e i pavimenti sono state utilizzate tinte chiare per aumentare il riflesso della luce e accrescere così la luminosità dell’ambiente.
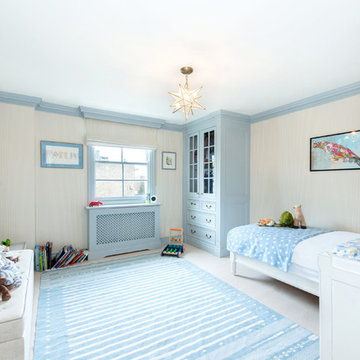
Inredning av ett klassiskt pojkrum för 4-10-åringar, med beige väggar och heltäckningsmatta
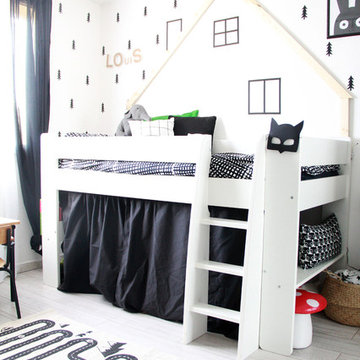
Elodie LHOMME (détient les droits des photos)
Idéer för mellanstora skandinaviska könsneutrala barnrum kombinerat med sovrum och för 4-10-åringar, med vita väggar, ljust trägolv och grått golv
Idéer för mellanstora skandinaviska könsneutrala barnrum kombinerat med sovrum och för 4-10-åringar, med vita väggar, ljust trägolv och grått golv
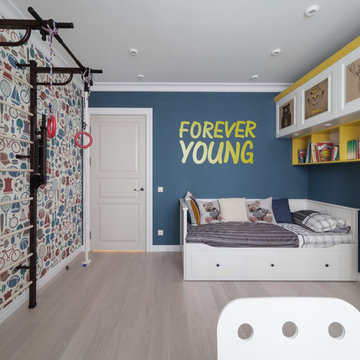
Авторы: Михаил Дульцев, Валентина Ивлева
Inredning av ett modernt pojkrum kombinerat med sovrum och för 4-10-åringar, med ljust trägolv, blå väggar och grått golv
Inredning av ett modernt pojkrum kombinerat med sovrum och för 4-10-åringar, med ljust trägolv, blå väggar och grått golv
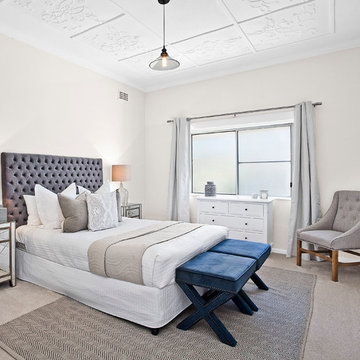
Refreshed throughout to display its classical Federation features, the home showcases multiple sundrenched living areas and charismatic wraparound gardens; innately warm and inviting.
-Crisply painted inside and out, brand-new carpeting
-Formal lounge with decorative fireplace, linked dining room
-Large separate family and dining room at the rear bathed in sunlight through walls of glass
-Expansive level backyard planted with mature flowering trees
-Leaded timber windows, high ornate ceilings throughout
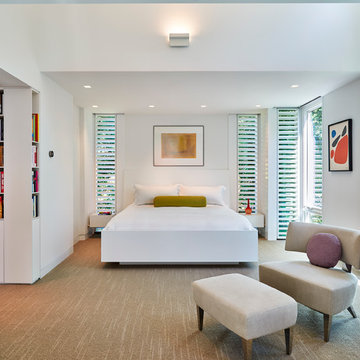
Contractor: Alliance Builders
Photo: Anice Hoachlander / Hoachlander Davis Photography
Idéer för ett modernt huvudsovrum, med vita väggar och heltäckningsmatta
Idéer för ett modernt huvudsovrum, med vita väggar och heltäckningsmatta
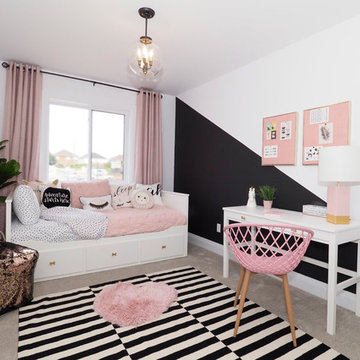
Inspiration för klassiska barnrum kombinerat med sovrum, med flerfärgade väggar, heltäckningsmatta och grått golv
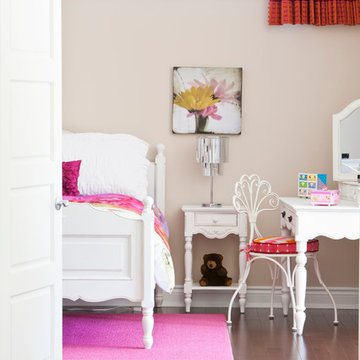
Drew Hadley (photographer)
Bild på ett vintage flickrum kombinerat med sovrum och för 4-10-åringar, med beige väggar
Bild på ett vintage flickrum kombinerat med sovrum och för 4-10-åringar, med beige väggar
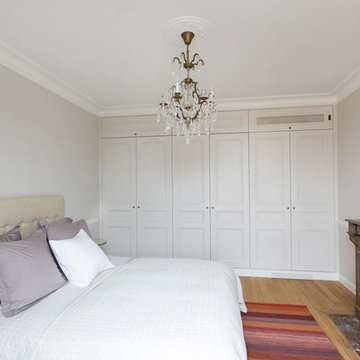
Sebastien Dondain
Exempel på ett mellanstort klassiskt huvudsovrum, med grå väggar, mellanmörkt trägolv, en standard öppen spis och en spiselkrans i sten
Exempel på ett mellanstort klassiskt huvudsovrum, med grå väggar, mellanmörkt trägolv, en standard öppen spis och en spiselkrans i sten
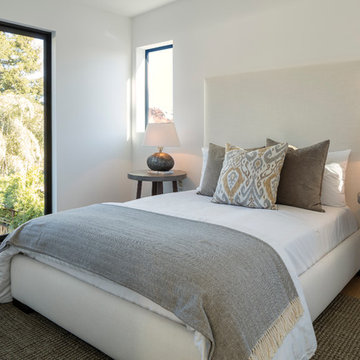
Inredning av ett modernt sovrum, med vita väggar och mellanmörkt trägolv
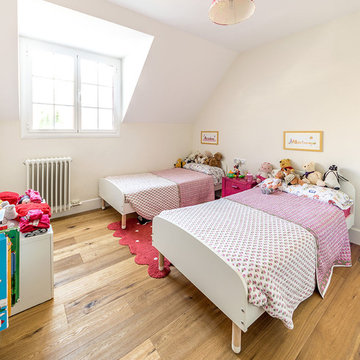
08023 Photo
Inspiration för mellanstora skandinaviska flickrum för 4-10-åringar och kombinerat med sovrum, med vita väggar och mellanmörkt trägolv
Inspiration för mellanstora skandinaviska flickrum för 4-10-åringar och kombinerat med sovrum, med vita väggar och mellanmörkt trägolv
376 foton på hem
10



















