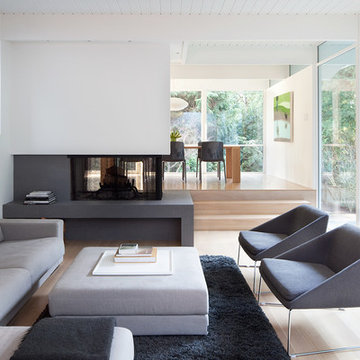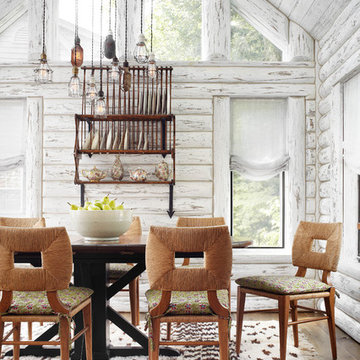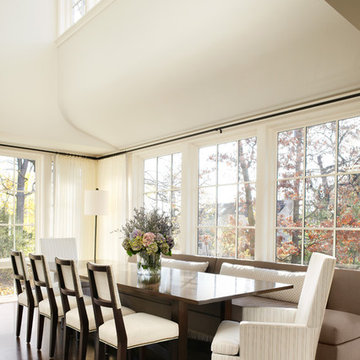651 foton på hem
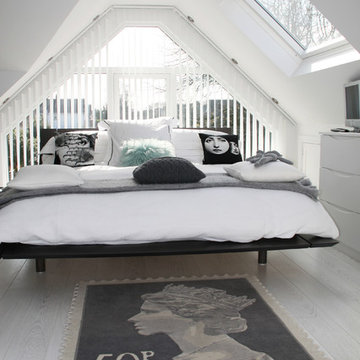
www.modelprojects.co.uk
Idéer för mellanstora funkis sovloft, med vita väggar och ljust trägolv
Idéer för mellanstora funkis sovloft, med vita väggar och ljust trägolv
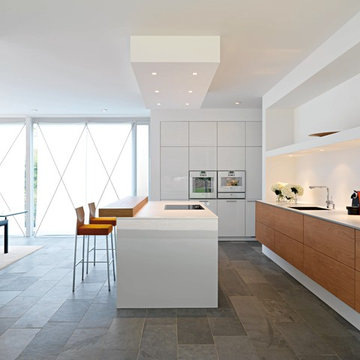
Foto på ett stort funkis kök, med släta luckor, vita skåp, en undermonterad diskho, bänkskiva i kvarts, vitt stänkskydd, vita vitvaror, klinkergolv i porslin och en köksö
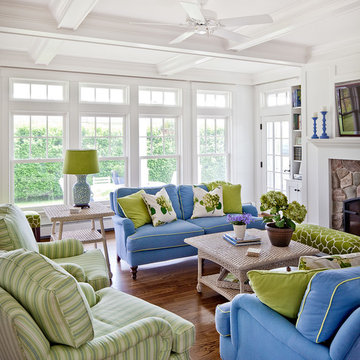
Irvin Serrano
Inspiration för ett maritimt separat vardagsrum, med vita väggar, mellanmörkt trägolv, en spiselkrans i sten, en väggmonterad TV och brunt golv
Inspiration för ett maritimt separat vardagsrum, med vita väggar, mellanmörkt trägolv, en spiselkrans i sten, en väggmonterad TV och brunt golv
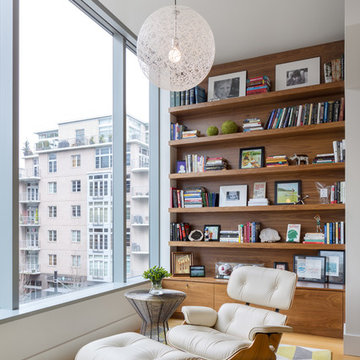
© Josh Partee 2013
Bild på ett funkis allrum, med ett bibliotek och ljust trägolv
Bild på ett funkis allrum, med ett bibliotek och ljust trägolv
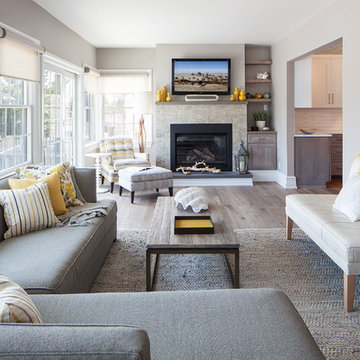
Inspiration för ett funkis vardagsrum, med grå väggar, mellanmörkt trägolv, en standard öppen spis och en väggmonterad TV
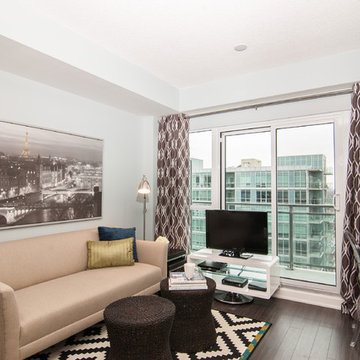
Inredning av ett modernt mellanstort separat vardagsrum, med vita väggar, mörkt trägolv och en fristående TV

The family room is anchored by table with chrome details and painted driftwood top. The linen color of the sofa matches almost perfectly with the ocean in the background, while a custom striped rug helps pick up other subtle color tones in the room.
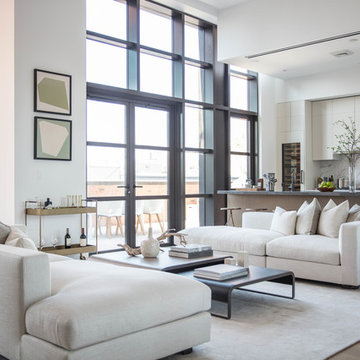
Bild på ett funkis allrum med öppen planlösning, med vita väggar, ljust trägolv och en hemmabar
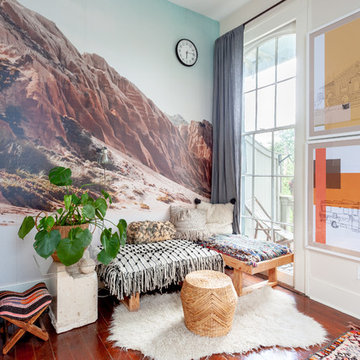
Photo: Kayla Stark © 2018 Houzz
Idéer för eklektiska arbetsrum, med mellanmörkt trägolv och flerfärgade väggar
Idéer för eklektiska arbetsrum, med mellanmörkt trägolv och flerfärgade väggar
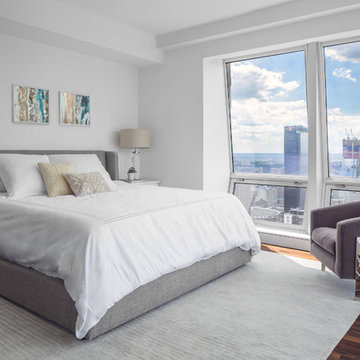
When a family living in Singapore decided to purchase a New York City pied-à-terre, they settled on the historic Langham Place, a 60-floor building along 5th Ave which features a mixture of permanent residencies and 5-star hotel suites. Immediately after purchasing the condo, they reached out to Decor Aid, and tasked us with designing a home that would reflect their jet-setting lifestyle and chic sensibility.
Book Your Free In-Home Consultation
Connecting to the historic Tiffany Building at 404 5th Ave, the exterior of Langham Place is a combination of highly contemporary architecture and 1920’s art deco design. And with this highly unique architecture, came highly angular, outward leaning floor-to-ceiling windows, which would prove to be our biggest design challenge.
One of the apartment’s quirks was negotiating an uneven balance of natural light throughout the space. Parts of the apartment, such one of the kids’ bedrooms, feature floor-to-ceiling windows and an abundance of natural light, while other areas, such as one corner of the living room, receive little natural light.
By sourcing a combination of contemporary, low-profile furniture pieces and metallic accents, we were able to compensate for apartment’s pockets of darkness. A low-profile beige sectional from Room & Board was an obvious choice, which we complemented with a lucite console and a bronze Riverstone coffee table from Mitchell Gold+Bob Williams.
Circular tables were placed throughout the apartment in order to establish a design scheme that would be easy to walk through. A marble tulip table from Sit Down New York provides an opulent dining room space, without crowding the floor plan. The finishing touches include a sumptuous swivel chair from Safavieh, to create a sleek, welcoming vacation home for this international client.
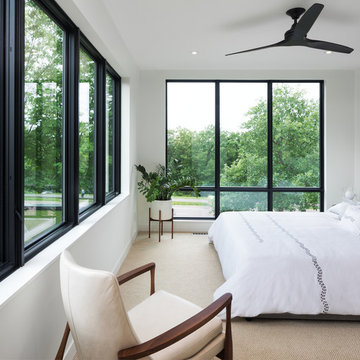
Idéer för att renovera ett funkis huvudsovrum, med vita väggar, heltäckningsmatta och beiget golv
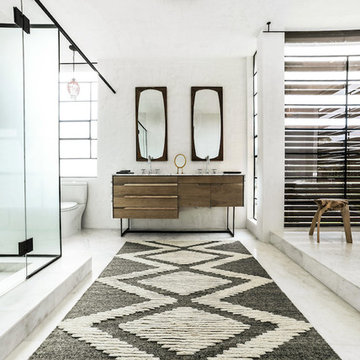
Exempel på ett minimalistiskt en-suite badrum, med skåp i mörkt trä, vita väggar, klinkergolv i porslin och släta luckor
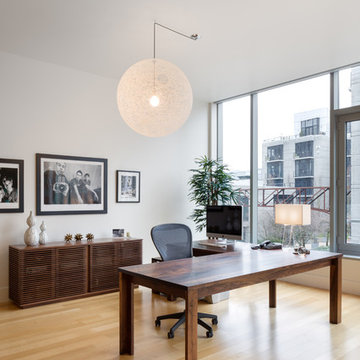
© Josh Partee 2013
Idéer för funkis arbetsrum, med vita väggar, ljust trägolv och ett fristående skrivbord
Idéer för funkis arbetsrum, med vita väggar, ljust trägolv och ett fristående skrivbord

Idéer för stora funkis allrum med öppen planlösning, med ljust trägolv och bruna väggar
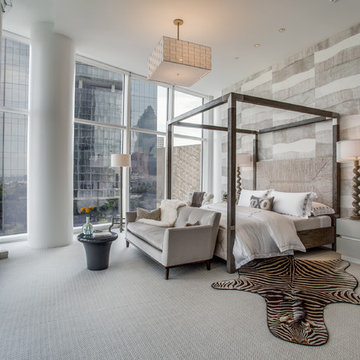
Exempel på ett mellanstort modernt huvudsovrum, med beige väggar, heltäckningsmatta och vitt golv
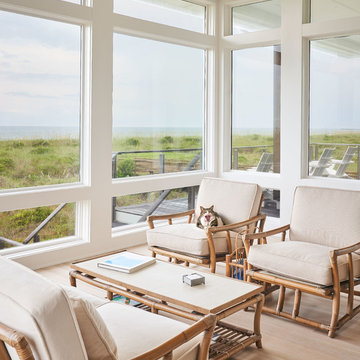
Michael Blevins
Exempel på ett maritimt uterum, med ljust trägolv, tak och beiget golv
Exempel på ett maritimt uterum, med ljust trägolv, tak och beiget golv
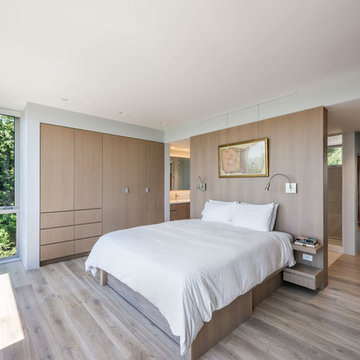
Photography by Emily Andrews
Bild på ett funkis huvudsovrum, med ljust trägolv
Bild på ett funkis huvudsovrum, med ljust trägolv
651 foton på hem
6



















