3 542 foton på hem
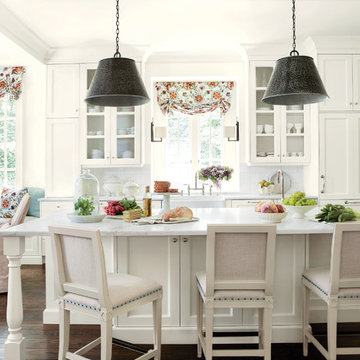
To create an elegant, light-filled look, Suzanne painted the walls and cabinetry the same creamy white and then continued the less-is-more palette with white marble countertops, a white tile backsplash, and linen barstools.
Suzanne worked with Matthew Quinn of Design Galleria to create new cabinetry while retaining the kitchen's original layout. "We strengthened the room's architectural envelope," she says. "Once that's in place, a room requires less decorating." Together, they designed Shaker-style cabinets topped with weighty molding and a handsome island with dining table-like legs. Photo by Erica George Dines for Southern Living
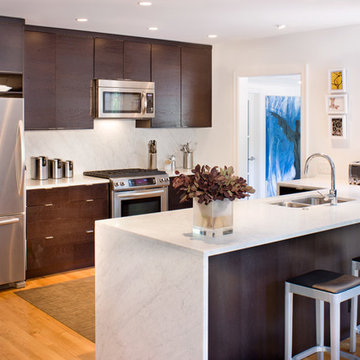
Klassisk inredning av ett parallellkök, med en dubbel diskho, släta luckor, skåp i mörkt trä, vitt stänkskydd, stänkskydd i sten, rostfria vitvaror och marmorbänkskiva
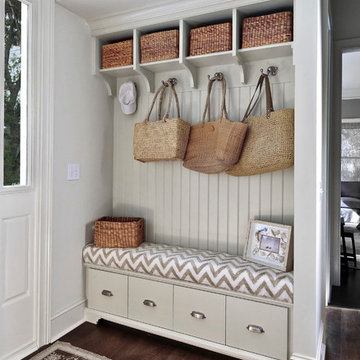
Photography by William Quarles
Designed by Red Element
cabinets built by Robert Paige Cabinetry
Idéer för ett mellanstort maritimt kapprum
Idéer för ett mellanstort maritimt kapprum
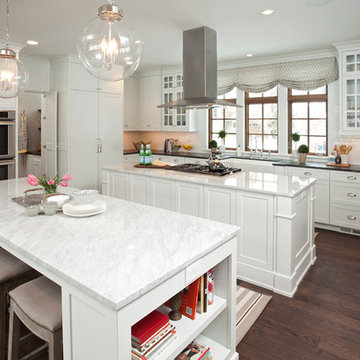
Refined, LLC
Idéer för att renovera ett stort vintage kök, med en rustik diskho, skåp i shakerstil, vita skåp, marmorbänkskiva, vitt stänkskydd, integrerade vitvaror, mörkt trägolv och flera köksöar
Idéer för att renovera ett stort vintage kök, med en rustik diskho, skåp i shakerstil, vita skåp, marmorbänkskiva, vitt stänkskydd, integrerade vitvaror, mörkt trägolv och flera köksöar
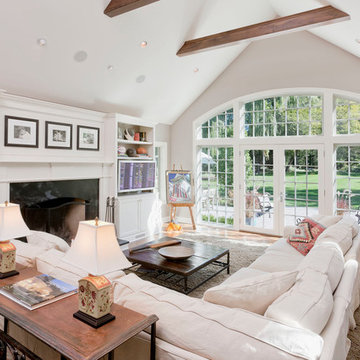
William Kildow
Idéer för ett klassiskt allrum, med beige väggar, mellanmörkt trägolv, en standard öppen spis och en spiselkrans i sten
Idéer för ett klassiskt allrum, med beige väggar, mellanmörkt trägolv, en standard öppen spis och en spiselkrans i sten
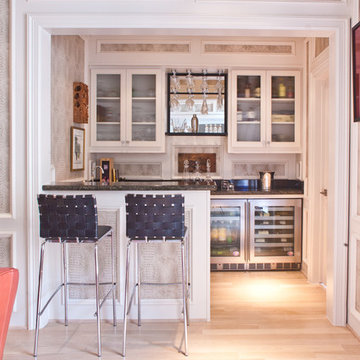
Inredning av en klassisk u-formad hemmabar med stolar, med luckor med glaspanel, vita skåp och ljust trägolv
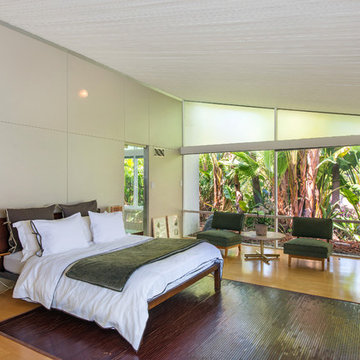
Michael Mcnamara
Foto på ett retro sovrum, med vita väggar och mellanmörkt trägolv
Foto på ett retro sovrum, med vita väggar och mellanmörkt trägolv
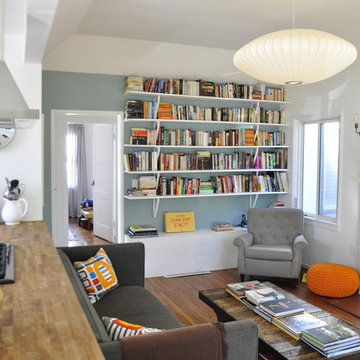
Photo by Brian Kelly
Idéer för ett mellanstort modernt allrum med öppen planlösning, med ett bibliotek, vita väggar, mellanmörkt trägolv, en standard öppen spis och en spiselkrans i gips
Idéer för ett mellanstort modernt allrum med öppen planlösning, med ett bibliotek, vita väggar, mellanmörkt trägolv, en standard öppen spis och en spiselkrans i gips
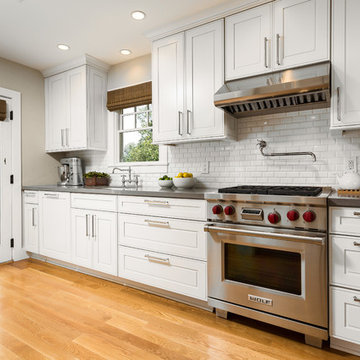
Our task was to redesign a family kitchen within the design aesthetic of this original 1940′s Cape Cod style home in the Altadena foothills. Working within a very compact space, careful attention was given to the finish choices and appliance placement. For the kitchen, use of a white painted cabinetry gave the space an open and light feeling. The dishwasher and refrigerator were built into the space using the same painted cabinetry panels; this eliminated visual clutter in an effort to keep the space simple and streamlined.
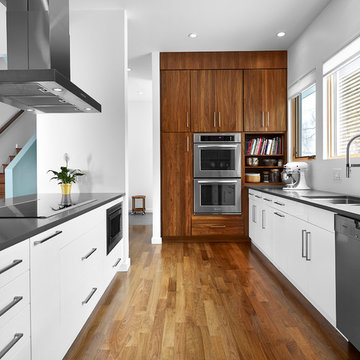
Designers: Kim and Chris Woodroffe
e-mail:cwoodrof@gmail.com
Photographer: Merle Prosofsky Photography Ltd.
Bild på ett mellanstort funkis kök, med släta luckor, rostfria vitvaror, en undermonterad diskho, vita skåp, bänkskiva i koppar, mellanmörkt trägolv, en halv köksö och brunt golv
Bild på ett mellanstort funkis kök, med släta luckor, rostfria vitvaror, en undermonterad diskho, vita skåp, bänkskiva i koppar, mellanmörkt trägolv, en halv köksö och brunt golv
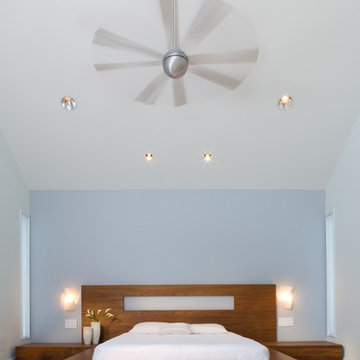
Morgan Howarth Photography Architect: Ben Ames AIA, Interior Design: Cathrine Hailey
Bild på ett funkis sovrum, med vita väggar
Bild på ett funkis sovrum, med vita väggar
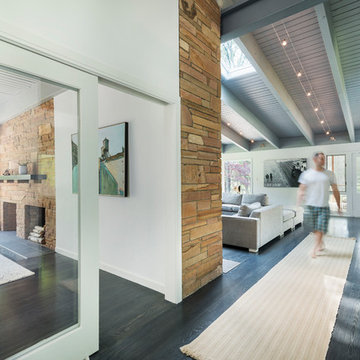
This remodel of a mid century gem is located in the town of Lincoln, MA, a hot bed of modernist homes inspired by Walter Gropius’ own house built nearby in the 1940s. Flavin Architects updated the design by opening up the kitchen and living room. Spectacular exposed beams were lightened with a light grey stain and the floor was finished in a dark grey cerused oak stain. The low pitched roofs, open floor plan, and large windows openings connect the house to nature to make the most of its rural setting.
Photo by: Nat Rae Photography
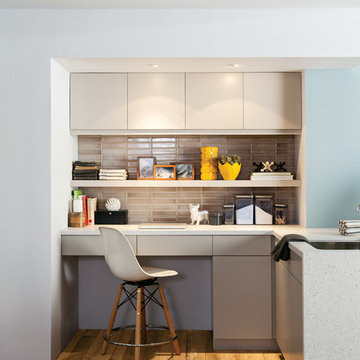
The laundry/office features our 2x8 in the color Malt. We love the simple details and light airy color scheme of this truly functional space.
Modern inredning av ett kök, med släta luckor och brunt stänkskydd
Modern inredning av ett kök, med släta luckor och brunt stänkskydd
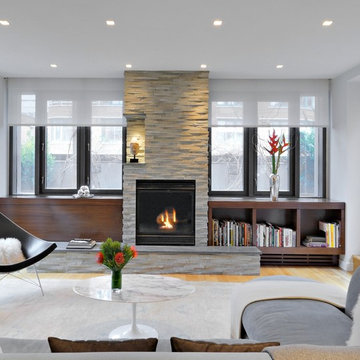
all photos copyright Tom Sibley 212 273 0701 www.tomsibley.com
Exempel på ett modernt vardagsrum, med mellanmörkt trägolv, en standard öppen spis och en spiselkrans i sten
Exempel på ett modernt vardagsrum, med mellanmörkt trägolv, en standard öppen spis och en spiselkrans i sten

Idéer för stora funkis kök, med integrerade vitvaror, träbänkskiva, vita skåp, beige stänkskydd, en undermonterad diskho, skåp i shakerstil, stänkskydd i keramik, mellanmörkt trägolv, en köksö och brunt golv
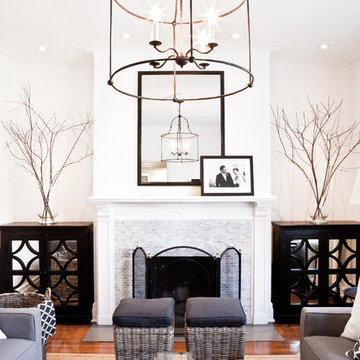
Photos by Angela Auclair Photography
www.angelaauclair.com
All photos @angelaauclair
Design by Lux Decor
www.lux-decor.com
Bild på ett vintage vardagsrum, med en spiselkrans i trä
Bild på ett vintage vardagsrum, med en spiselkrans i trä

Built-in bookshelves, Built-in computer Desk, Computer Center, Media Center, Painted Bookshelves, Turquoise, hidden desk, hidden chair, hidden bench, family room, painted back of bookshelves
www.coryconnordesigns
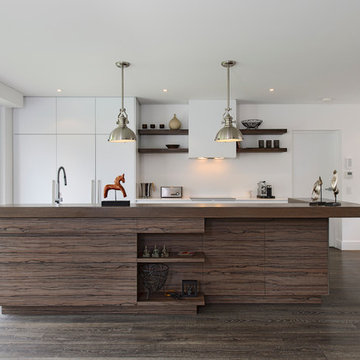
This industrial inspired kitchen combines a timber island with recycled timber benchtop frame which has been set against a white sleek background. The island is in the middle of an open plan room yet it becomes part of the furniture with the use of timber. The white background with integrated fridge also disappears ensuring this space feels more like the rest of the house than the kitchen. The island houses concealed drawers and cupboards on one side and 2 ovens, a dishwasher, sink, microwave and storage on the other.
Photography by Sue Murray - imagineit.net.au
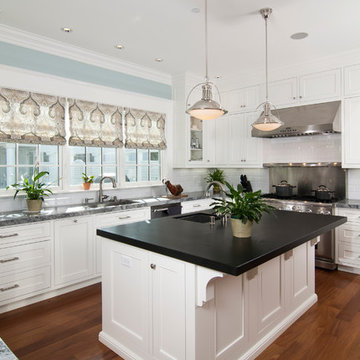
Exempel på ett klassiskt kök, med luckor med infälld panel, rostfria vitvaror, vita skåp, vitt stänkskydd och stänkskydd i tunnelbanekakel
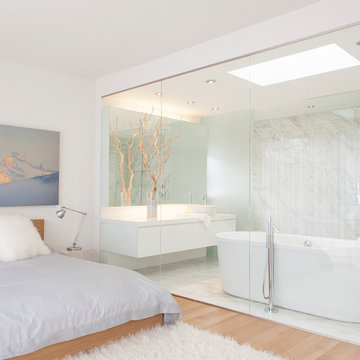
Interior Design by Beach Interiors (Ali Gibson Design).
Idéer för att renovera ett funkis huvudsovrum, med vita väggar, ljust trägolv och beiget golv
Idéer för att renovera ett funkis huvudsovrum, med vita väggar, ljust trägolv och beiget golv
3 542 foton på hem
4


















