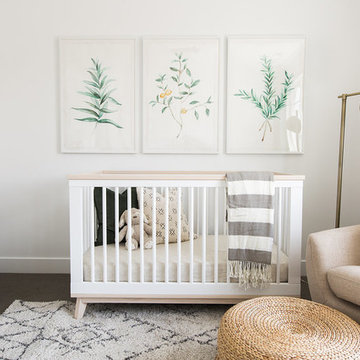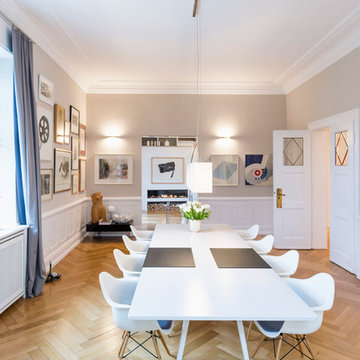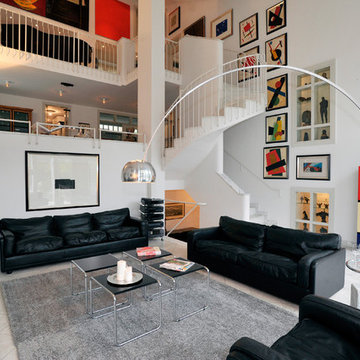1 152 foton på hem
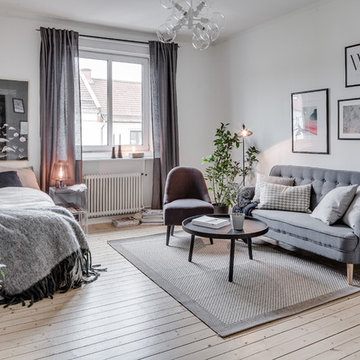
Björn Johansson
Inspiration för mellanstora minimalistiska huvudsovrum, med vita väggar och ljust trägolv
Inspiration för mellanstora minimalistiska huvudsovrum, med vita väggar och ljust trägolv
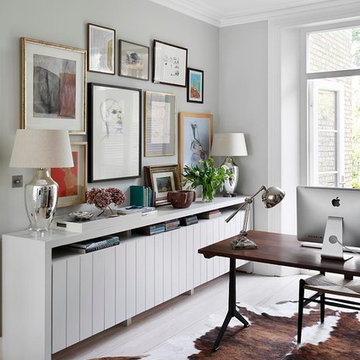
Inspiration för klassiska hemmabibliotek, med grå väggar, ljust trägolv och ett fristående skrivbord
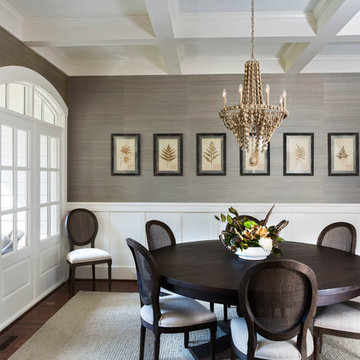
Jim Schmid Photography
Bild på en vintage separat matplats, med grå väggar och mörkt trägolv
Bild på en vintage separat matplats, med grå väggar och mörkt trägolv
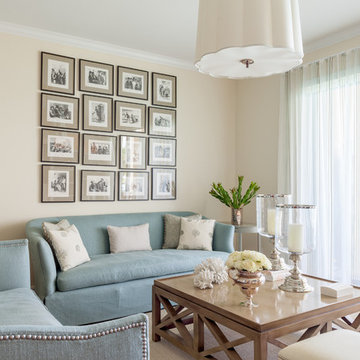
Living Room
Inredning av ett klassiskt litet allrum med öppen planlösning, med ett finrum, beige väggar, ljust trägolv, en standard öppen spis och en spiselkrans i sten
Inredning av ett klassiskt litet allrum med öppen planlösning, med ett finrum, beige väggar, ljust trägolv, en standard öppen spis och en spiselkrans i sten
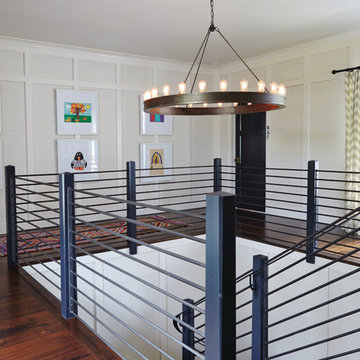
Architect: Blaine Bonadies, Bonadies Architect
Photography By: Jean Allsopp Photography
“Just as described, there is an edgy, irreverent vibe here, but the result has an appropriate stature and seriousness. Love the overscale windows. And the outdoor spaces are so great.”
Situated atop an old Civil War battle site, this new residence was conceived for a couple with southern values and a rock-and-roll attitude. The project consists of a house, a pool with a pool house and a renovated music studio. A marriage of modern and traditional design, this project used a combination of California redwood siding, stone and a slate roof with flat-seam lead overhangs. Intimate and well planned, there is no space wasted in this home. The execution of the detail work, such as handmade railings, metal awnings and custom windows jambs, made this project mesmerizing.
Cues from the client and how they use their space helped inspire and develop the initial floor plan, making it live at a human scale but with dramatic elements. Their varying taste then inspired the theme of traditional with an edge. The lines and rhythm of the house were simplified, and then complemented with some key details that made the house a juxtaposition of styles.
The wood Ultimate Casement windows were all standard sizes. However, there was a desire to make the windows have a “deep pocket” look to create a break in the facade and add a dramatic shadow line. Marvin was able to customize the jambs by extruding them to the exterior. They added a very thin exterior profile, which negated the need for exterior casing. The same detail was in the stone veneers and walls, as well as the horizontal siding walls, with no need for any modification. This resulted in a very sleek look.
MARVIN PRODUCTS USED:
Marvin Ultimate Casement Window
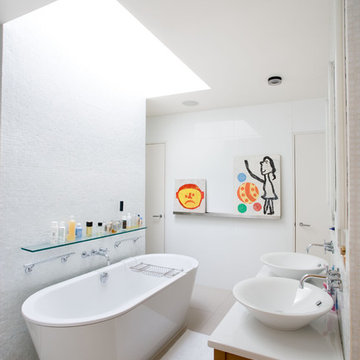
Modern inredning av ett badrum för barn, med ett fristående badkar och ett fristående handfat
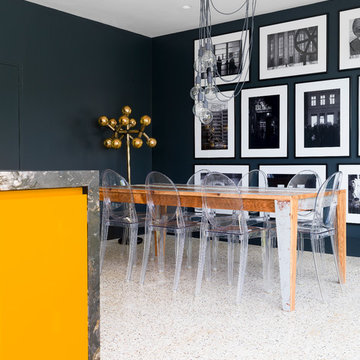
neil davis
Inspiration för mellanstora moderna kök med matplatser, med svarta väggar och flerfärgat golv
Inspiration för mellanstora moderna kök med matplatser, med svarta väggar och flerfärgat golv
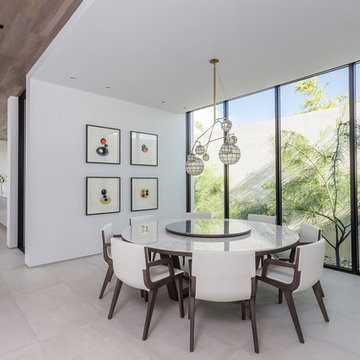
Photography © Claudia Uribe-Touri
Idéer för att renovera en funkis matplats, med vita väggar och beiget golv
Idéer för att renovera en funkis matplats, med vita väggar och beiget golv
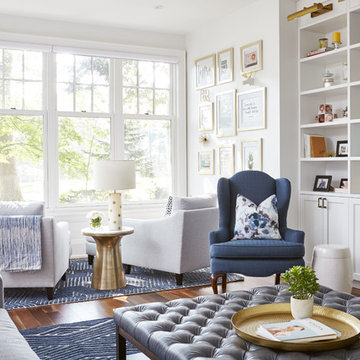
Inspiration för ett vintage vardagsrum, med vita väggar, mellanmörkt trägolv, en väggmonterad TV och brunt golv
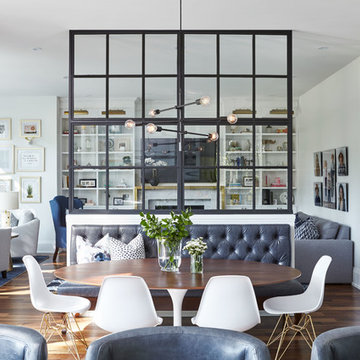
Idéer för vintage matplatser med öppen planlösning, med brunt golv, vita väggar och mörkt trägolv
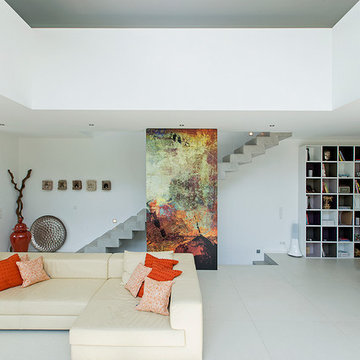
Bild på ett funkis allrum med öppen planlösning, med vita väggar
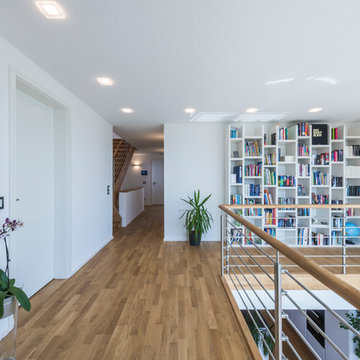
Galerie mit Bibliothek,
KitzlingerHaus,
Fotos: Rolf Schwarz Fotodesign
Inspiration för stora moderna hallar, med vita väggar och ljust trägolv
Inspiration för stora moderna hallar, med vita väggar och ljust trägolv
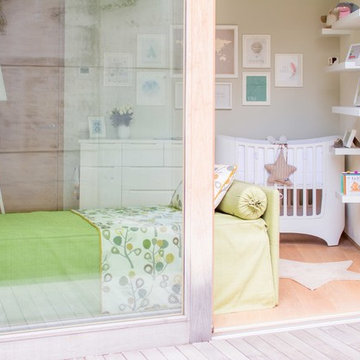
http://fb.com/ak.shots
Idéer för att renovera ett litet funkis könsneutralt babyrum, med vita väggar och ljust trägolv
Idéer för att renovera ett litet funkis könsneutralt babyrum, med vita väggar och ljust trägolv
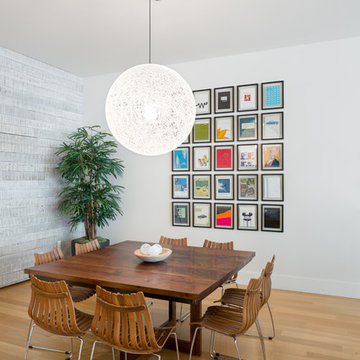
© Josh Partee 2013
Inspiration för moderna matplatser, med vita väggar och mellanmörkt trägolv
Inspiration för moderna matplatser, med vita väggar och mellanmörkt trägolv
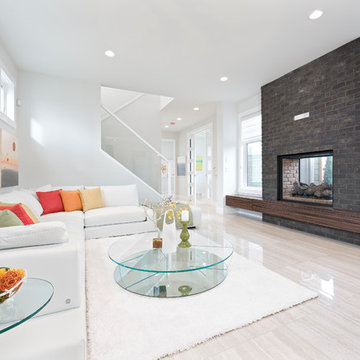
Inredning av ett modernt stort vardagsrum, med vita väggar och en dubbelsidig öppen spis
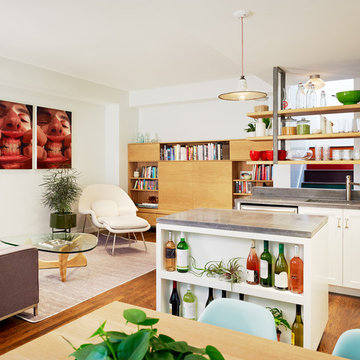
Open Plan kitchen and living room featuring poured concrete countertops, custom cabinetry, storage benches, and steel and oak ceiling mounted shelving.
1 152 foton på hem
10



















