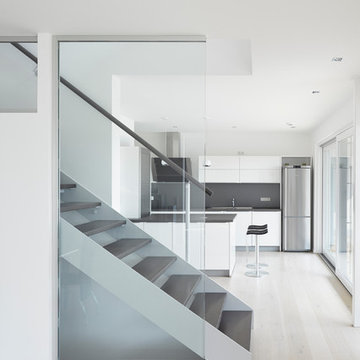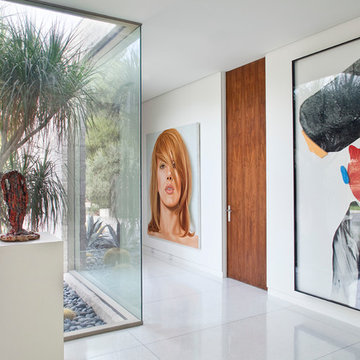1 237 foton på hem

Inspiration för ett mellanstort funkis vit vitt kök, med grå skåp, en köksö, spegel som stänkskydd, en undermonterad diskho, släta luckor, svarta vitvaror, marmorgolv och grått golv
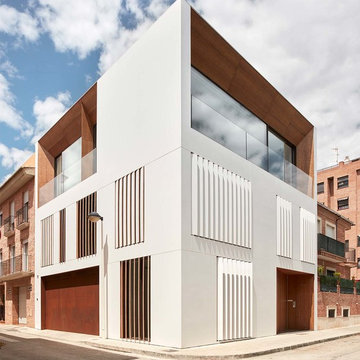
Mariela Apollonio
Foto på ett stort funkis vitt radhus, med tre eller fler plan, blandad fasad och platt tak
Foto på ett stort funkis vitt radhus, med tre eller fler plan, blandad fasad och platt tak
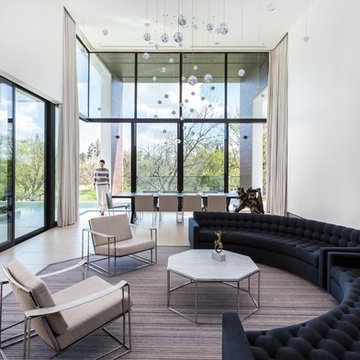
Kat Alves
Inspiration för moderna allrum med öppen planlösning, med vita väggar, en väggmonterad TV och beiget golv
Inspiration för moderna allrum med öppen planlösning, med vita väggar, en väggmonterad TV och beiget golv
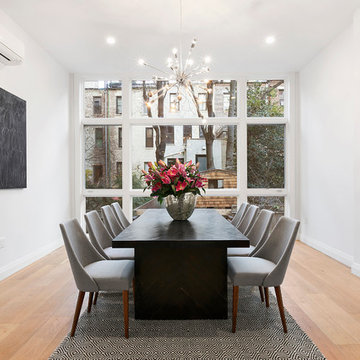
When the developer found this brownstone on the Upper Westside he immediately researched and found its potential for expansion. We were hired to maximize the existing brownstone and turn it from its current existence as 5 individual apartments into a large luxury single family home. The existing building was extended 16 feet into the rear yard and a new sixth story was added along with an occupied roof. The project was not a complete gut renovation, the character of the parlor floor was maintained, along with the original front facade, windows, shutters, and fireplaces throughout. A new solid oak stair was built from the garden floor to the roof in conjunction with a small supplemental passenger elevator directly adjacent to the staircase. The new brick rear facade features oversized windows; one special aspect of which is the folding window wall at the ground level that can be completely opened to the garden. The goal to keep the original character of the brownstone yet to update it with modern touches can be seen throughout the house. The large kitchen has Italian lacquer cabinetry with walnut and glass accents, white quartz counters and backsplash and a Calcutta gold arabesque mosaic accent wall. On the parlor floor a custom wetbar, large closet and powder room are housed in a new floor to ceiling wood paneled core. The master bathroom contains a large freestanding tub, a glass enclosed white marbled steam shower, and grey wood vanities accented by a white marble floral mosaic. The new forth floor front room is highlighted by a unique sloped skylight that offers wide skyline views. The house is topped off with a glass stair enclosure that contains an integrated window seat offering views of the roof and an intimate space to relax in the sun.
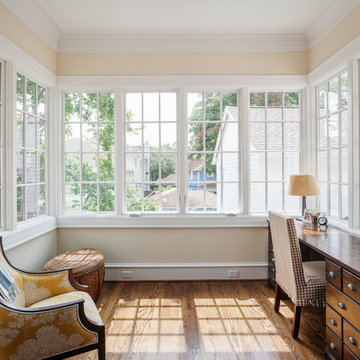
Benjamin Hill Photography
Inspiration för mycket stora klassiska arbetsrum, med mellanmörkt trägolv, ett fristående skrivbord, beige väggar och brunt golv
Inspiration för mycket stora klassiska arbetsrum, med mellanmörkt trägolv, ett fristående skrivbord, beige väggar och brunt golv
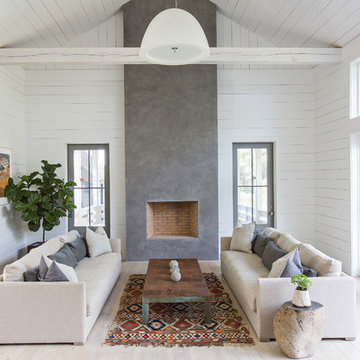
Inredning av ett skandinaviskt vardagsrum, med ett finrum, vita väggar, ljust trägolv, en standard öppen spis och en spiselkrans i betong
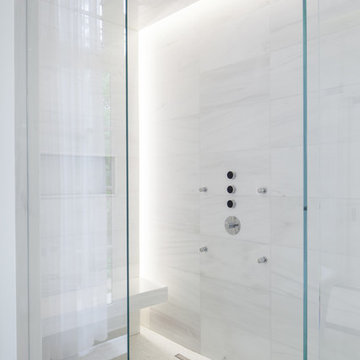
www.veronicamartindesignstudio.com
Photo credit: Scott Norsworthy
Inspiration för stora moderna en-suite badrum, med vit kakel, stenkakel, vita väggar, marmorgolv och en dusch i en alkov
Inspiration för stora moderna en-suite badrum, med vit kakel, stenkakel, vita väggar, marmorgolv och en dusch i en alkov
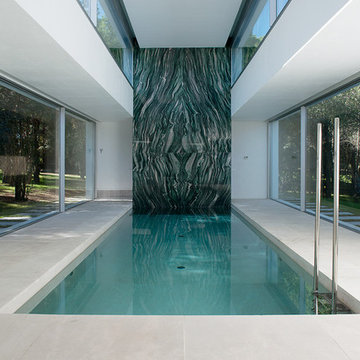
Piscina
Modern inredning av en stor rektangulär, inomhus pool, med poolhus och betongplatta
Modern inredning av en stor rektangulär, inomhus pool, med poolhus och betongplatta
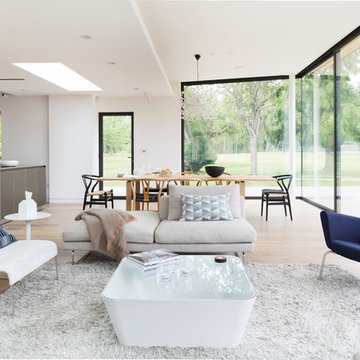
Kitchen Architecture - bulthaup b3 furniture in white structured oak, clay laminate and sand-beige aluminium with a 10 mm stainless steel work surface.
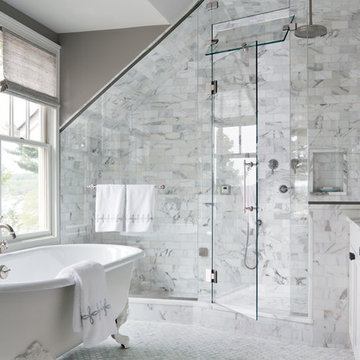
Foto på ett stort vintage en-suite badrum, med luckor med infälld panel, vita skåp, marmorbänkskiva, ett badkar med tassar, vit kakel, tunnelbanekakel, grå väggar, marmorgolv och en dusch i en alkov

Photography Adelina Iliev: for Nic Antony Architects - House Extension, East London
Modern inredning av en matplats med öppen planlösning, med vita väggar och travertin golv
Modern inredning av en matplats med öppen planlösning, med vita väggar och travertin golv

Step into this vibrant and inviting kitchen that combines modern design with playful elements.
The centrepiece of this kitchen is the 20mm Marbled White Quartz worktops, which provide a clean and sophisticated surface for preparing meals. The light-coloured quartz complements the overall bright and airy ambience of the kitchen.
The cabinetry, with doors constructed from plywood, introduces a natural and warm element to the space. The distinctive round cutouts serve as handles, adding a touch of uniqueness to the design. The cabinets are painted in a delightful palette of Inchyra Blue and Ground Pink, infusing the kitchen with a sense of fun and personality.
A pink backsplash further enhances the playful colour scheme while providing a stylish and easy-to-clean surface. The kitchen's brightness is accentuated by the strategic use of rose gold elements. A rose gold tap and matching pendant lights introduce a touch of luxury and sophistication to the design.
The island situated at the centre enhances functionality as it provides additional worktop space and an area for casual dining and entertaining. The integrated sink in the island blends seamlessly for a streamlined look.
Do you find inspiration in this fun and unique kitchen design? Visit our project pages for more.
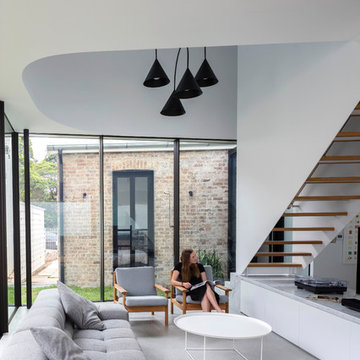
Exempel på ett modernt allrum med öppen planlösning, med vita väggar, betonggolv och grått golv
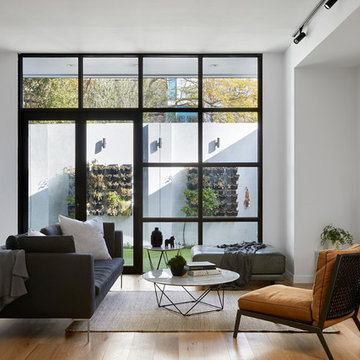
Tatjana Plitt
Inredning av ett modernt allrum, med vita väggar, en väggmonterad TV och ljust trägolv
Inredning av ett modernt allrum, med vita väggar, en väggmonterad TV och ljust trägolv
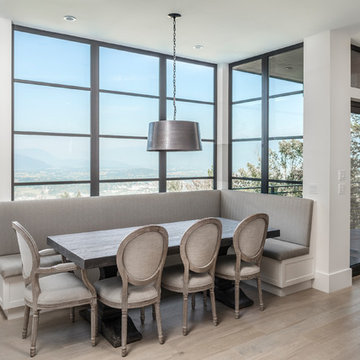
Full height windows frame a custom dining nook.
PC Carsten Arnold
Foto på en mellanstor funkis matplats med öppen planlösning, med vita väggar och ljust trägolv
Foto på en mellanstor funkis matplats med öppen planlösning, med vita väggar och ljust trägolv
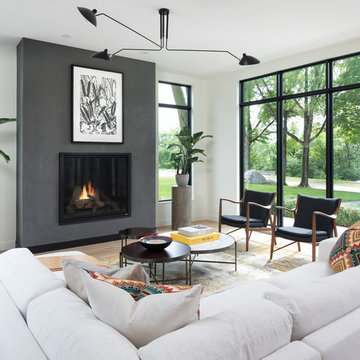
Exempel på ett modernt allrum med öppen planlösning, med vita väggar, ljust trägolv, en standard öppen spis och beiget golv
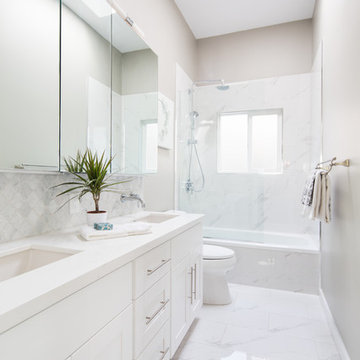
Idéer för att renovera ett vintage badrum, med ett undermonterad handfat, skåp i shakerstil, vita skåp, ett badkar i en alkov, en dusch/badkar-kombination, en toalettstol med hel cisternkåpa, vit kakel och vita väggar
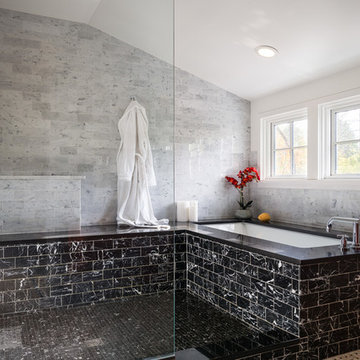
Master bathroom
Paul Bartholomew
Inspiration för moderna badrum, med ett undermonterat badkar, en öppen dusch, mosaikgolv och med dusch som är öppen
Inspiration för moderna badrum, med ett undermonterat badkar, en öppen dusch, mosaikgolv och med dusch som är öppen
1 237 foton på hem
6



















